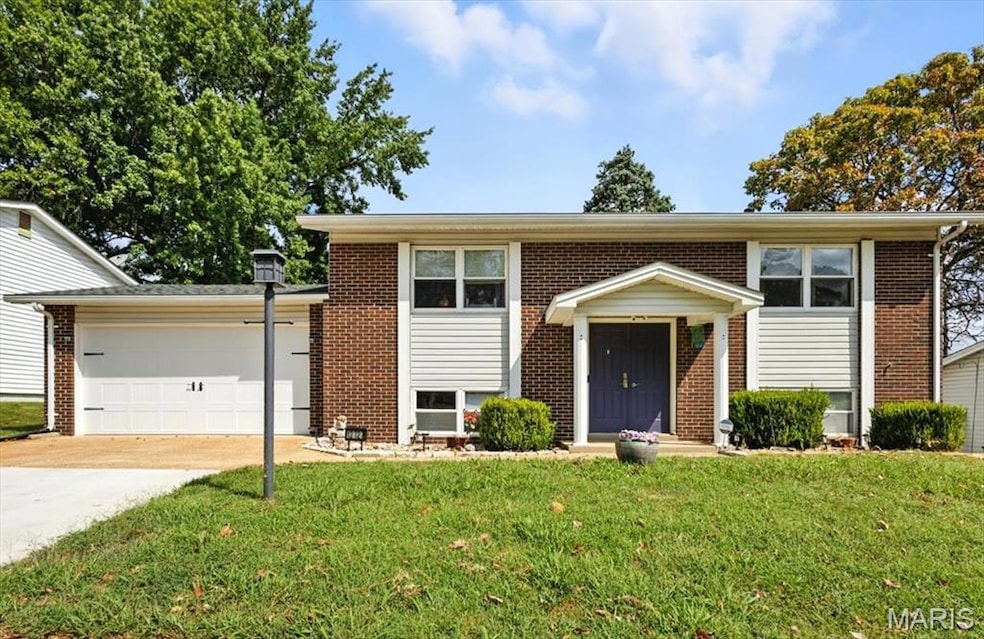
12727 Foxhound Dr Maryland Heights, MO 63043
Estimated payment $2,050/month
Highlights
- Wood Flooring
- No HOA
- Living Room
- McKelvey Elementary School Rated A
- 2 Car Attached Garage
- 1-Story Property
About This Home
Looking for a home that offers value .... size.... and location? Look no further, here it is. This large home has four bedrooms, two full baths plus a 19 x 15 room addition off the breakfast room. We have updates also .... the kitchen, furnace, AC, hot water heater and interior 6 panel doors were all updated in 2014. Hardwood floors in living room and to upper level bedrooms. Roof is new in 2025. Level back yard with tall privacy fence. Windows are updated, thermo windows. Stove, dishwasher, microwave and refrigerator all only 7 years old. Located in popular Foxborough subdivision where you can walk to McKelvey Elementary school.
Listing Agent
Coldwell Banker Realty - Gundaker License #1999083578 Listed on: 08/27/2025

Home Details
Home Type
- Single Family
Est. Annual Taxes
- $3,058
Year Built
- Built in 1967
Lot Details
- 8,050 Sq Ft Lot
- Lot Dimensions are 70 x 115
Parking
- 2 Car Attached Garage
- Basement Garage
Home Design
- Brick Exterior Construction
- Vinyl Siding
Interior Spaces
- 1,284 Sq Ft Home
- 1-Story Property
- Family Room
- Living Room
Flooring
- Wood
- Carpet
- Ceramic Tile
Bedrooms and Bathrooms
- 4 Bedrooms
Partially Finished Basement
- Exterior Basement Entry
- Bedroom in Basement
- Finished Basement Bathroom
- Basement Window Egress
Schools
- Mckelvey Elem. Elementary School
- Northeast Middle School
- Parkway North High School
Utilities
- Central Air
- Phone Available
- Cable TV Available
Community Details
- No Home Owners Association
Listing and Financial Details
- Assessor Parcel Number 14O-42-0753
Map
Home Values in the Area
Average Home Value in this Area
Tax History
| Year | Tax Paid | Tax Assessment Tax Assessment Total Assessment is a certain percentage of the fair market value that is determined by local assessors to be the total taxable value of land and additions on the property. | Land | Improvement |
|---|---|---|---|---|
| 2024 | $3,058 | $42,680 | $14,290 | $28,390 |
| 2023 | $3,058 | $42,680 | $14,290 | $28,390 |
| 2022 | $2,771 | $35,660 | $12,710 | $22,950 |
| 2021 | $2,798 | $35,660 | $12,710 | $22,950 |
| 2020 | $2,723 | $35,030 | $15,540 | $19,490 |
| 2019 | $2,690 | $35,030 | $15,540 | $19,490 |
| 2018 | $2,567 | $30,800 | $10,320 | $20,480 |
| 2017 | $2,539 | $30,800 | $10,320 | $20,480 |
| 2016 | $2,381 | $27,490 | $7,940 | $19,550 |
| 2015 | $2,486 | $27,490 | $7,940 | $19,550 |
| 2014 | $2,137 | $25,790 | $6,900 | $18,890 |
Property History
| Date | Event | Price | Change | Sq Ft Price |
|---|---|---|---|---|
| 08/27/2025 08/27/25 | For Sale | $330,000 | +75.5% | $257 / Sq Ft |
| 05/12/2017 05/12/17 | Sold | -- | -- | -- |
| 04/24/2017 04/24/17 | Pending | -- | -- | -- |
| 03/16/2017 03/16/17 | For Sale | $188,000 | 0.0% | $103 / Sq Ft |
| 03/15/2017 03/15/17 | Price Changed | $188,000 | -- | $103 / Sq Ft |
Purchase History
| Date | Type | Sale Price | Title Company |
|---|---|---|---|
| Deed | -- | None Listed On Document | |
| Warranty Deed | $188,000 | Investors Title Co Clayton |
Mortgage History
| Date | Status | Loan Amount | Loan Type |
|---|---|---|---|
| Previous Owner | $40,500 | New Conventional | |
| Previous Owner | $38,000 | Stand Alone Second |
Similar Homes in Maryland Heights, MO
Source: MARIS MLS
MLS Number: MIS25057807
APN: 14O-42-0753
- 1827 Pheasant Run Dr
- 23 Lori Cir
- 2042 Painted Leaf Dr
- 2234 Arborview Dr
- 12241 Rain Hollow Dr
- 11932 Ameling Rd
- 12201 Dr
- 11823 Welcome Dr
- 2213 Rule Ave
- 2273 Mckelvey Rd
- 2244 Canyonlands Dr Unit B
- 12211 Country Place Dr
- 2294 Westglen Park Dr
- 2025 Maryland Oaks Cir
- 2021 Maryland Oaks Cir
- 12405 Bur Oak Dr
- 12975 Bryce Canyon Dr Unit D
- 11846 Sologne Ct Unit 39B
- 12954 Bryce Canyon Dr Unit E
- 12106 Wesmeade Dr
- 12703 Dorsett Rd
- 35 Bernie Cir
- 12678 Glenpeak Dr
- 1871 McKelvey Hill Dr
- 2170 Mckelvey Rd
- 2000 McKelvey Hill Dr
- 2050 Lakerun Ct
- 12430 Whisper Hollow Dr
- 2207 Summerhouse Dr
- 2100 E Aventura Way
- 1951 Oberlin Dr
- 2035 Clermont Crossing Dr
- 50 W Port Plaza Dr
- 2037 Chablis Dr
- 2703 Arrow Heights Dr
- 12161 Lackland Rd
- 12401-12501 Boulder Springs Pkwy
- 1895 Boulder Springs Dr
- 2030 Craig Rd
- 12029 Glengrove Dr






