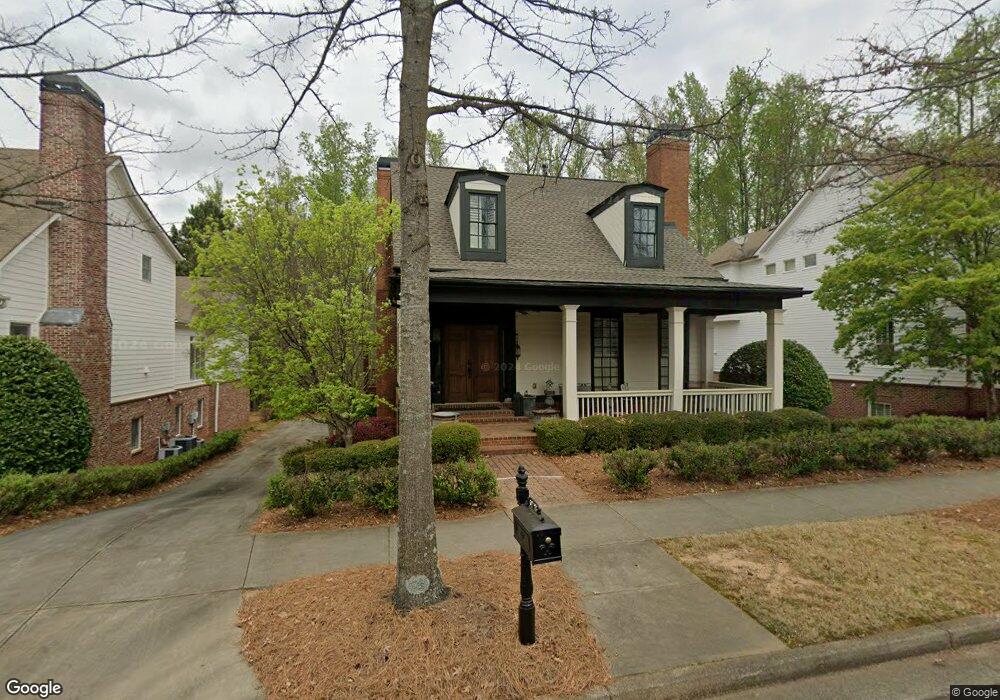12728 Lecoma Trace Alpharetta, GA 30004
Estimated Value: $1,059,725 - $1,200,000
5
Beds
4
Baths
4,480
Sq Ft
$254/Sq Ft
Est. Value
About This Home
This home is located at 12728 Lecoma Trace, Alpharetta, GA 30004 and is currently estimated at $1,135,931, approximately $253 per square foot. 12728 Lecoma Trace is a home located in Fulton County with nearby schools including Crabapple Crossing Elementary School, Northwestern Middle School, and Milton High School.
Ownership History
Date
Name
Owned For
Owner Type
Purchase Details
Closed on
Apr 6, 2018
Sold by
Dearie Jacobs Anne E
Bought by
Dearie-Jacobs Anne E and Jacobs Mark
Current Estimated Value
Home Financials for this Owner
Home Financials are based on the most recent Mortgage that was taken out on this home.
Original Mortgage
$471,200
Outstanding Balance
$427,215
Interest Rate
7.13%
Mortgage Type
New Conventional
Estimated Equity
$708,716
Purchase Details
Closed on
Jan 15, 2010
Sold by
Jacobs Mark A
Bought by
Dearie-Jacobs Ann E
Home Financials for this Owner
Home Financials are based on the most recent Mortgage that was taken out on this home.
Original Mortgage
$280,000
Interest Rate
4.82%
Mortgage Type
New Conventional
Purchase Details
Closed on
Dec 31, 2009
Sold by
Bank Of North Ga
Bought by
Dearie-Jacobs Ann E and Jacobs Mark
Home Financials for this Owner
Home Financials are based on the most recent Mortgage that was taken out on this home.
Original Mortgage
$280,000
Interest Rate
4.82%
Mortgage Type
New Conventional
Create a Home Valuation Report for This Property
The Home Valuation Report is an in-depth analysis detailing your home's value as well as a comparison with similar homes in the area
Home Values in the Area
Average Home Value in this Area
Purchase History
| Date | Buyer | Sale Price | Title Company |
|---|---|---|---|
| Dearie-Jacobs Anne E | -- | -- | |
| Dearie-Jacobs Ann E | -- | -- | |
| Dearie-Jacobs Ann E | $346,500 | -- |
Source: Public Records
Mortgage History
| Date | Status | Borrower | Loan Amount |
|---|---|---|---|
| Open | Dearie-Jacobs Anne E | $471,200 | |
| Previous Owner | Dearie-Jacobs Ann E | $280,000 |
Source: Public Records
Tax History Compared to Growth
Tax History
| Year | Tax Paid | Tax Assessment Tax Assessment Total Assessment is a certain percentage of the fair market value that is determined by local assessors to be the total taxable value of land and additions on the property. | Land | Improvement |
|---|---|---|---|---|
| 2025 | $2,188 | $470,920 | $104,560 | $366,360 |
| 2023 | $2,188 | $443,560 | $51,480 | $392,080 |
| 2022 | $8,544 | $324,760 | $44,800 | $279,960 |
| 2021 | $7,257 | $267,480 | $54,480 | $213,000 |
| 2020 | $7,830 | $281,720 | $42,480 | $239,240 |
| 2019 | $1,443 | $271,320 | $78,760 | $192,560 |
| 2018 | $7,479 | $264,960 | $76,920 | $188,040 |
| 2017 | $6,535 | $224,000 | $42,800 | $181,200 |
| 2016 | $6,537 | $224,000 | $42,800 | $181,200 |
| 2015 | $7,623 | $224,000 | $42,800 | $181,200 |
| 2014 | $6,366 | $207,680 | $39,680 | $168,000 |
Source: Public Records
Map
Nearby Homes
- 1950 Heritage Walk
- 507 Branyan Trail
- 12575 Broadwell Rd
- 143 Nakomis Place
- 257 Lask Ln
- 249 Lask Ln
- 245 Lask Ln
- 237 Lask Ln
- 233 Lask Ln
- 216 Lask Ln
- 12474 Broadwell Rd
- 12440 Brookhill Crossing Ln
- 12455 Broadwell Rd Unit 201
- 12455 Broadwell Rd Unit 202
- 2200 Cortland Rd
- 13125 Morningpark Cir
- 13015 Morningpark Cir Unit 1
- 13025 Morningpark Cir
- 12724 Lecoma Trace
- 12732 Lecoma Trace
- 12720 Lecoma Trace
- 12725 Lecoma Trace
- 12729 Lecoma Trace
- 12721 Lecoma Trace
- 12733 Lecoma Trace
- 12717 Lecoma Trace
- 12737 Lecoma Trace
- 0 Lecoma Trace
- 12741 Lecoma Trace
- 498 Tensas Trace
- 12645 Branyan Cir Unit 6
- 12642 Itaska Walk
- 502 Tensas Trace
- 12655 Itaska Walk
- 12659 Itaska Walk
- 506 Tensas Trace
- 12647 Itaska Walk
- 12636 Branyan Cir Unit 11
