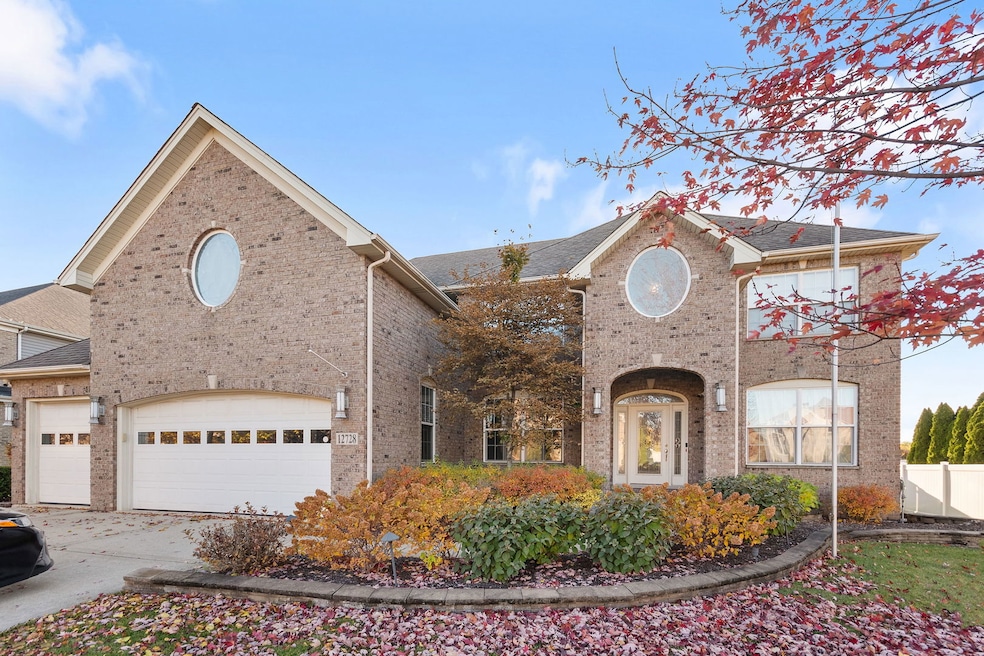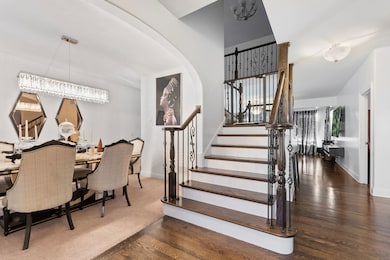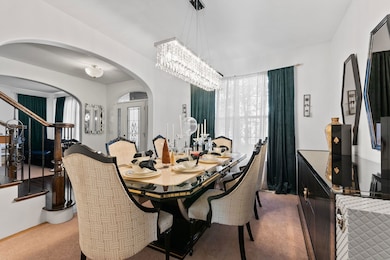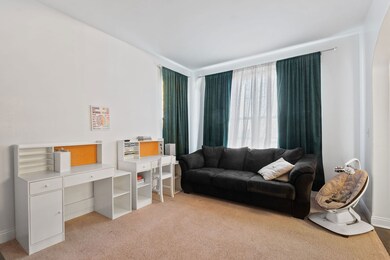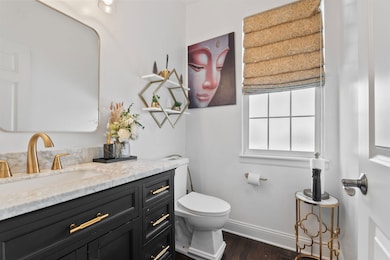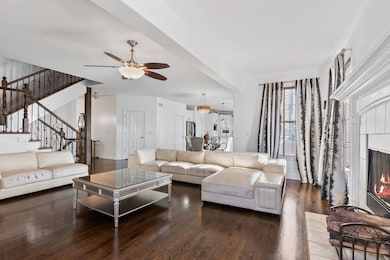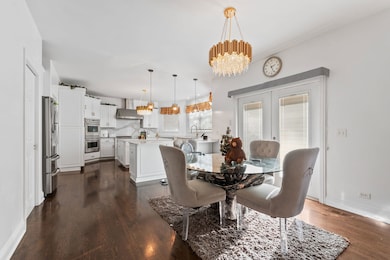12728 Tipperary Ln Plainfield, IL 60585
North Plainfield NeighborhoodHighlights
- Home Theater
- Fireplace in Primary Bedroom
- Home Gym
- Eagle Pointe Elementary School Rated A-
- Home Office
- Stainless Steel Appliances
About This Home
Welcome to 12728 Tipperary Lane! This elegant 6 bedroom, 4.5 bath home boasting over 4,100+ sq. ft. offers the perfect blend of comfort, space, and style. The chef-inspired kitchen is designed for both everyday living and entertaining, while the finished basement features a theater, exercise room, game area, and bar-a true extension of your living space. Upstairs, retreat to the spacious primary suite, complete with a double-sided fireplace, luxurious soaking tub, large walk-in shower, and an impressive walk-in closet ready to be customized to your taste. Step outside to a generous backyard, perfect for summer gatherings, grilling, or simply enjoying the outdoors. Located in the highly sought-after Kings Crossing zoned for Plainfield School District 202, this home is available now-schedule your private showing today and make this home yours before the holiday season!
Home Details
Home Type
- Single Family
Est. Annual Taxes
- $16,421
Year Built
- Built in 2007
Parking
- 3 Car Garage
- Driveway
Home Design
- Stone Siding
Interior Spaces
- 4,159 Sq Ft Home
- 2-Story Property
- Double Sided Fireplace
- Fireplace With Gas Starter
- Entrance Foyer
- Family Room
- Living Room with Fireplace
- 2 Fireplaces
- Dining Room
- Home Theater
- Home Office
- Home Gym
- Stainless Steel Appliances
- Carpet
- Laundry Room
Bedrooms and Bathrooms
- 6 Bedrooms
- 6 Potential Bedrooms
- Fireplace in Primary Bedroom
- Walk-In Closet
- Dual Sinks
- Soaking Tub
- Separate Shower
Basement
- Basement Fills Entire Space Under The House
- Finished Basement Bathroom
Utilities
- Central Air
- Heating System Uses Natural Gas
Listing and Financial Details
- Security Deposit $4,700
- Property Available on 11/15/25
- 12 Month Lease Term
Community Details
Overview
- King's Crossing Subdivision
Pet Policy
- Pets Allowed
- Pets up to 75 lbs
- Pet Deposit Required
Map
Source: Midwest Real Estate Data (MRED)
MLS Number: 12510486
APN: 07-01-32-204-021
- 12805 Tipperary Ln
- 12820 Tipperary Ln
- 12906 S Sydney Cir
- 24528 W Alexis Ln
- 24708 W Owen Ct
- 12946 S Sydney Cir
- 12955 S Sydney Cir
- 12942 S Sydney Cir
- 25205 Pastoral Dr
- 24638 W Alexis Ln
- 24634 W Alexis Ln
- 13018 S Sydney Cir
- 24650 W Adalyn Ct
- 24656 W Adalyn Ct
- 12445 S 248th St
- 12938 S Beckham Dr
- 12854 S Sydney Cir
- 24506 W Kroll Dr Unit 66391
- 24505 W Kroll Dr Unit 67416
- 12916 S Mason Ln
- 24408 W Alexis Ln
- 24408 W Alexis Ln Unit 24408
- 24410 W Alexis Ln
- 24410 W Alexis Ln Unit 54430
- 26025 Whispering Woods Cir
- 24135 Walnut Cir Unit 182504
- 23760 W 127th St
- 26142 W Sherwood Cir
- 24525 Champion Dr
- 11717 S Derby Ln
- 13918 S Marybrook Dr Unit Upperunit
- 13915 S Autumn Way
- 25222 Declaration Dr
- 4222 Pond Willow Rd
- 24406 W Alexis Ln
- 4215 Pond Willow Rd
- 4135 Pond Willow Ct
- 4103 Pond Willow Ct
- 2283 Horseshoe Cir
- 12832 S White Willow Dr Unit 201
