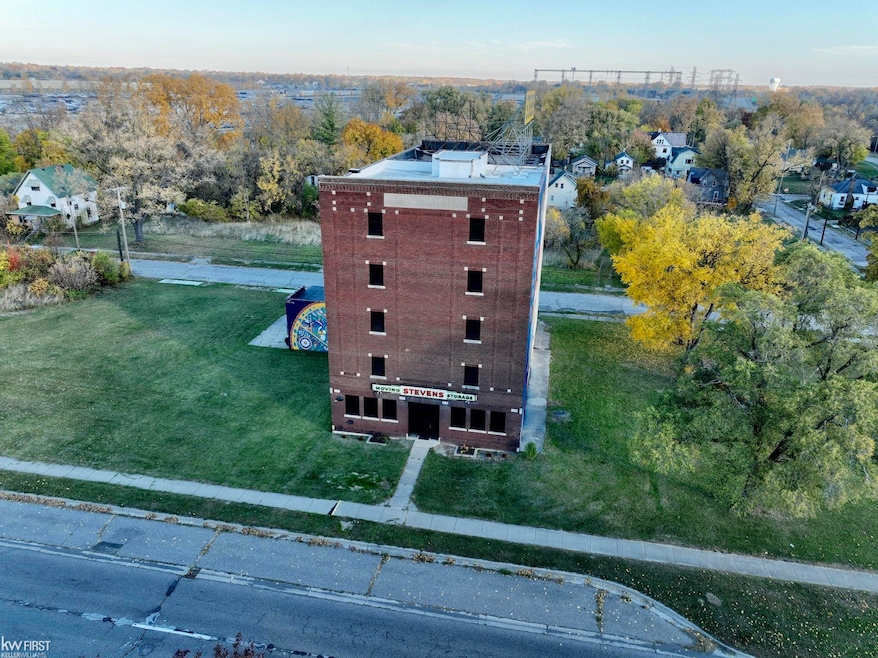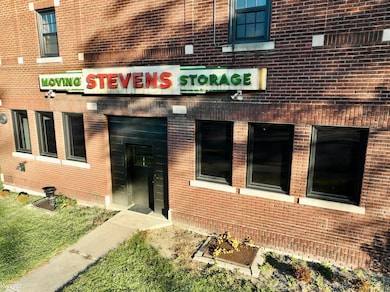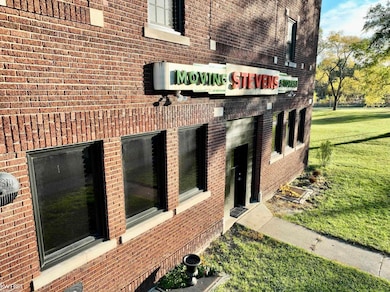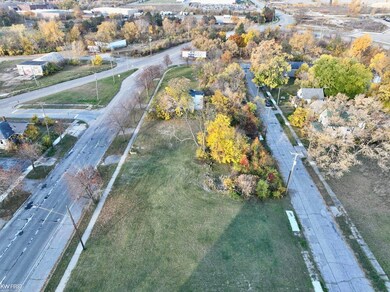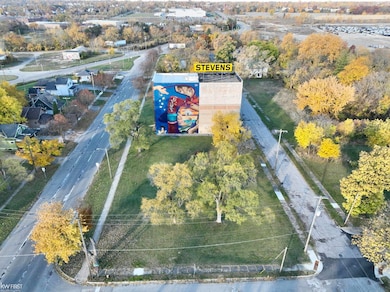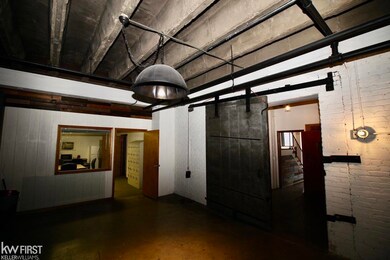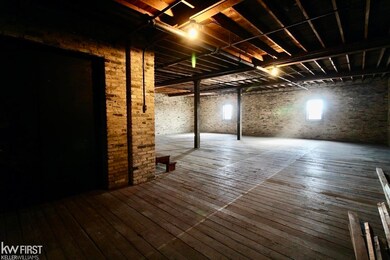Discover a rare opportunity in Flint’s industrial corridor with this 5-story, 22,500+ sq. ft. commercial building zoned GI-1 Green Innovation. Located at 1273 Broadway Blvd, this former General Motors facility offers exceptional potential for businesses seeking scale, flexibility, and visibility. The main level and half of the second floor have already been renovated, while floors 3 through 5 each provide 4,500 sq. ft. of wide-open, redevelopment-ready space ideal for light manufacturing, cannabis operations, storage, creative workspaces, or specialty commercial uses. A certified freight elevator services all floors including the basement, providing seamless vertical transport throughout the building. Additional features include heavy-duty concrete construction, wide-span interiors, 9 ft.+ ceilings, central air, natural gas forced air heating, and a full fire suppression system that remains in place and can be restored with minimal work. This offering also includes multiple adjacent parcels, giving buyers nearly a full city block of land for parking, expansion, or outdoor operational needs. The property benefits from direct access to major arterials with close proximity to I-475, I-69, and Downtown Flint, making it ideal for logistics and high-visibility commercial activity. Whether you are expanding your business, launching a new venture, or seeking a redevelopment opportunity, this structure offers powerful potential at an attractive price point. Seller is motivated and ready to make a deal before the end of the year, and Land Contract terms may be considered for qualified buyers. All showings require proof of funds or pre-approval, and the listing agent must be present for all appointments.

