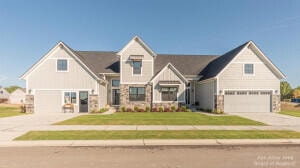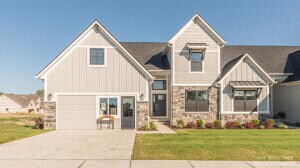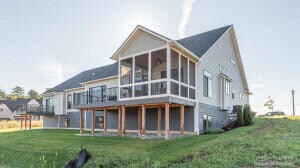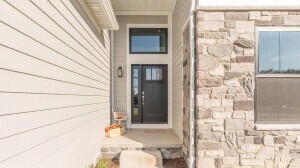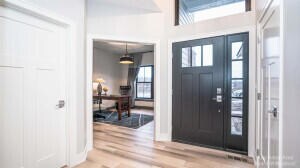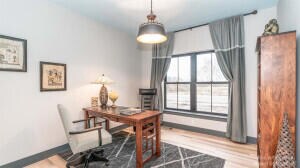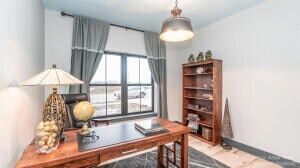1273 Gallery Pointe Dr Unit 39 Saline, MI 48176
Estimated payment $4,540/month
Highlights
- Under Construction
- Contemporary Architecture
- 1 Fireplace
- Harvest Elementary School Rated A
- Main Floor Bedroom
- 2 Car Attached Garage
About This Home
Quicker release in Gallery Pointe! This 4 bed/3 1/2 bath Eyton boast over 3500 sq.ft. of finished living space (incl. 1000+ in the lower level), a 1st floor primary bedroom suite, 1st floor study, gourmet kitchen w/large center island opening to the 2-story great room w/gas burning fireplace, skylights, and dining room. Upstairs has 2 large bedrooms, full bath and spacious loft that overlooks the great room--very contemporary! The partially finished lower level has 4th bedroom, full bath, rec room and kitchenette. Enjoy the views of this premium location in you screen porch w/attached grill deck. Walk to Saline Harvest elementary and High Schools, miles from Downtown Saline and minutes from Downtown Ann Arbor w/low Pittsfield township taxes. Estimated completion date of May 2024.
Property Details
Home Type
- Condominium
Year Built
- Built in 2024 | Under Construction
Lot Details
- Private Entrance
HOA Fees
- $350 Monthly HOA Fees
Parking
- 2 Car Attached Garage
Home Design
- Contemporary Architecture
- Brick or Stone Mason
- Wood Siding
- Stone
Interior Spaces
- 3,291 Sq Ft Home
- 1-Story Property
- 1 Fireplace
Bedrooms and Bathrooms
- 4 Bedrooms | 3 Main Level Bedrooms
- Bathroom on Main Level
Laundry
- Laundry on main level
- Sink Near Laundry
- Gas Dryer Hookup
Basement
- Basement Fills Entire Space Under The House
- Natural lighting in basement
Accessible Home Design
- Low Threshold Shower
- Accessible Bathroom
- Accessible Bedroom
- Halls are 36 inches wide or more
- Doors are 36 inches wide or more
Schools
- Harvest Elementary School
- Saline Middle School
- Saline High School
Utilities
- Forced Air Heating System
- Heating System Uses Natural Gas
Community Details
Overview
- Association fees include snow removal, lawn/yard care
- Association Phone (734) 470-6647
- Gallery Pointe Condominiums
- Built by Wexford Homes
- Gallery Pointe Subdivision
Pet Policy
- Pets Allowed
Map
Home Values in the Area
Average Home Value in this Area
Tax History
| Year | Tax Paid | Tax Assessment Tax Assessment Total Assessment is a certain percentage of the fair market value that is determined by local assessors to be the total taxable value of land and additions on the property. | Land | Improvement |
|---|---|---|---|---|
| 2025 | $6,450 | $182,780 | $0 | $0 |
| 2024 | $5,072 | $148,305 | $0 | $0 |
| 2023 | $4,042 | $103,100 | $0 | $0 |
| 2022 | $398 | $22,500 | $0 | $0 |
Property History
| Date | Event | Price | List to Sale | Price per Sq Ft |
|---|---|---|---|---|
| 01/24/2024 01/24/24 | For Sale | $695,000 | -- | $211 / Sq Ft |
Source: MichRIC
MLS Number: 24004513
APN: 12-32-201-024
- 1303 Gallery Pointe Dr
- 1294 Gallery Pointe Dr
- 1321 Gallery Pointe Dr
- 28 Black Cherry Ln
- 7106 Black Cherry Ln
- 7142 Black Cherry Ln
- 7124 Black Cherry Ln
- 7052 Black Cherry Ln
- 7016 Black Cherry Ln
- 7085 Suncrest Dr
- 7443 E Michigan Ave
- 1241 Bicentennial Pkwy
- 0 S Industrial Dr
- 7250 Fosdick Rd
- 5052 Rutland Dr
- 1444 Bicentennial Pkwy
- 1660 Pond Shore Dr
- 5043 Rutland Dr
- 5071 Rutland Dr
- 112 Burwyck Park Dr
- 814 Claudine Ct
- 5562 E Spaniel Dr
- 571 Sycamore Cir Unit 38
- 364 Cottonwood Ln
- 135 W Michigan #2 Ave
- 460 W Russell St
- 4025 Rolling Meadow Ln
- 6342 Trumpeter Ln
- 6244 Trumpeter Ln
- 3051-3370 Primrose Ln
- 801 Valley Circle Dr
- 4521 Links Ct
- 151 Commons Cir
- 2405 Salt Springs Dr
- 5825 Plum Hollow Dr
- 3631 Downing Rd
- 5705 Hampshire Ln Unit 67
- 3001 Riviera Cir
- 2777 Silo Dr
- 2034-3064 Cloverly Ln
