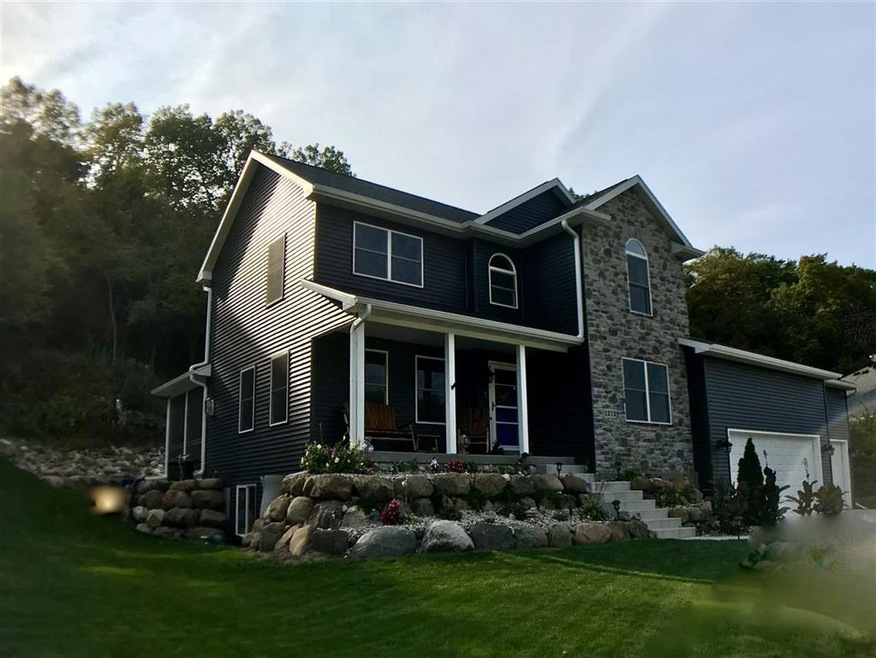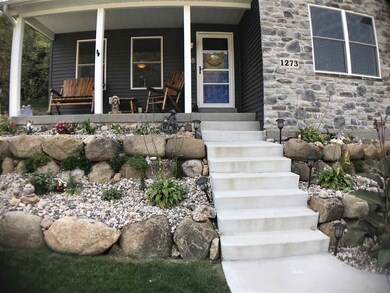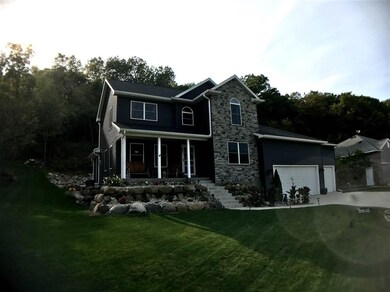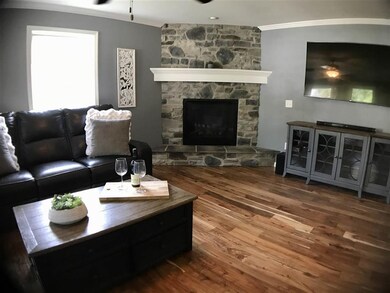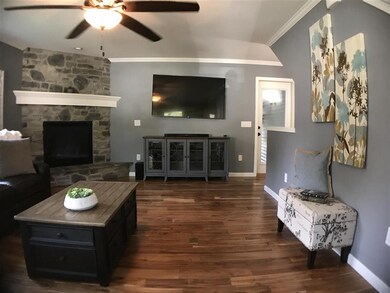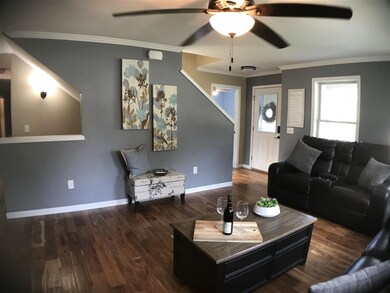
1273 Gils Way Cross Plains, WI 53528
Highlights
- 0.92 Acre Lot
- Colonial Architecture
- Recreation Room
- Park Elementary School Rated A-
- Deck
- Wood Flooring
About This Home
As of October 2020Value Range 479,900-500,000. This Custom built 2-story with 4/5 bedrooms, 4.5 baths in the Middleton School District is excited to meet it’s new family! Interior is incredibly cozy. Quality materials used throughout, including Acacia hand-scraped wood floors, textured tile, quartz counters, Amish Cabinetry and more! Enjoy the luxury of 1st floor boasting a Large Master spa-like en-suite bath (inc. dual vanity, jacuzzi tub and walk in shower)! 1st floor office/den, laundry room, mud room with cubbies. The LL is finished and offers a very easy conversion for a 5th legal bedroom if needed. Enjoy your 3 Car-garage! The backyard, just shy of an acre, backs up to the Ice Age Trail offering great privacy.
Last Agent to Sell the Property
Century 21 Affiliated License #50692-94 Listed on: 09/12/2020

Home Details
Home Type
- Single Family
Est. Annual Taxes
- $9,055
Year Built
- Built in 2018
Home Design
- Colonial Architecture
- Contemporary Architecture
- Brick Exterior Construction
- Radon Mitigation System
Interior Spaces
- 2-Story Property
- Central Vacuum
- Gas Fireplace
- Den
- Recreation Room
- Screened Porch
- Wood Flooring
Kitchen
- Breakfast Bar
- Oven or Range
- Microwave
- Dishwasher
- Disposal
Bedrooms and Bathrooms
- 4 Bedrooms
- Split Bedroom Floorplan
- Walk-In Closet
- Primary Bathroom is a Full Bathroom
- Separate Shower in Primary Bathroom
- Bathtub
- Walk-in Shower
Finished Basement
- Basement Fills Entire Space Under The House
- Sump Pump
- Basement Windows
Parking
- 3 Car Attached Garage
- Garage Door Opener
Schools
- Park Elementary School
- Glacier Creek Middle School
- Middleton High School
Utilities
- Forced Air Cooling System
- Tankless Water Heater
- Water Softener
- Cable TV Available
Additional Features
- Deck
- 0.92 Acre Lot
Community Details
- Glacier Oaks Estates Subdivision
Ownership History
Purchase Details
Home Financials for this Owner
Home Financials are based on the most recent Mortgage that was taken out on this home.Purchase Details
Home Financials for this Owner
Home Financials are based on the most recent Mortgage that was taken out on this home.Purchase Details
Home Financials for this Owner
Home Financials are based on the most recent Mortgage that was taken out on this home.Purchase Details
Home Financials for this Owner
Home Financials are based on the most recent Mortgage that was taken out on this home.Similar Homes in Cross Plains, WI
Home Values in the Area
Average Home Value in this Area
Purchase History
| Date | Type | Sale Price | Title Company |
|---|---|---|---|
| Warranty Deed | $480,000 | None Available | |
| Deed | $435,000 | -- | |
| Warranty Deed | $86,800 | None Available | |
| Warranty Deed | $79,900 | -- | |
| Warranty Deed | -- | -- |
Mortgage History
| Date | Status | Loan Amount | Loan Type |
|---|---|---|---|
| Open | $305,000 | Construction | |
| Previous Owner | $434,979 | VA | |
| Previous Owner | $380,613 | Future Advance Clause Open End Mortgage | |
| Previous Owner | $79,900 | Future Advance Clause Open End Mortgage |
Property History
| Date | Event | Price | Change | Sq Ft Price |
|---|---|---|---|---|
| 10/30/2020 10/30/20 | Sold | $480,000 | 0.0% | $140 / Sq Ft |
| 09/24/2020 09/24/20 | Price Changed | $479,900 | 0.0% | $140 / Sq Ft |
| 09/24/2020 09/24/20 | For Sale | $479,900 | 0.0% | $140 / Sq Ft |
| 09/12/2020 09/12/20 | Off Market | $480,000 | -- | -- |
| 08/04/2017 08/04/17 | Sold | $86,750 | -12.4% | -- |
| 06/03/2017 06/03/17 | Pending | -- | -- | -- |
| 05/16/2013 05/16/13 | For Sale | $99,000 | -- | -- |
Tax History Compared to Growth
Tax History
| Year | Tax Paid | Tax Assessment Tax Assessment Total Assessment is a certain percentage of the fair market value that is determined by local assessors to be the total taxable value of land and additions on the property. | Land | Improvement |
|---|---|---|---|---|
| 2024 | $9,515 | $429,500 | $89,500 | $340,000 |
| 2023 | $9,023 | $429,500 | $89,500 | $340,000 |
| 2021 | $9,028 | $429,500 | $89,500 | $340,000 |
| 2020 | $9,228 | $429,500 | $89,500 | $340,000 |
| 2019 | $9,056 | $429,500 | $89,500 | $340,000 |
| 2018 | $8,300 | $429,500 | $89,500 | $340,000 |
| 2017 | $2,118 | $92,800 | $92,800 | $0 |
| 2016 | $2,038 | $92,800 | $92,800 | $0 |
| 2015 | $2,113 | $92,800 | $92,800 | $0 |
| 2014 | $2,080 | $92,800 | $92,800 | $0 |
| 2013 | $1,929 | $92,800 | $92,800 | $0 |
Agents Affiliated with this Home
-

Seller's Agent in 2020
Maggie Juris
Century 21 Affiliated
(608) 535-8418
5 in this area
51 Total Sales
-

Buyer's Agent in 2020
Laura Hildebrandt Shively
First Weber Inc
(608) 770-2764
3 in this area
166 Total Sales
-

Seller's Agent in 2017
Michael Roessler
Century 21 Affiliated Roessler
(608) 212-2006
21 in this area
58 Total Sales
-

Buyer's Agent in 2017
Mark Pawlowsky
Stark Company, REALTORS
(608) 256-9011
67 Total Sales
Map
Source: South Central Wisconsin Multiple Listing Service
MLS Number: 1893342
APN: 0707-091-0100-1
- Gil's Way
- 35.17 ac Gil's Way
- 1133 Gil's Way
- 1769 Woodford Rd
- 1771 Woodford Rd
- 1773 Woodford Rd
- 1768 Cornerstone Dr
- 1718 Ludden Dr
- 1777 Woodford Rd
- 1779 Woodford Rd
- 1778 Cornerstone Dr
- 1780 Cornerstone Dr
- 1782 Cornerstone Dr
- 1120 Gils Way
- 1786 Cornerstone Dr
- 1403 Ridgetrail Dr
- 1414 Ridgetrail Dr
- 1421 Ridgetrail Dr
- 1419 Ridgetrail Dr
- 1407 Ridgetrail Dr
