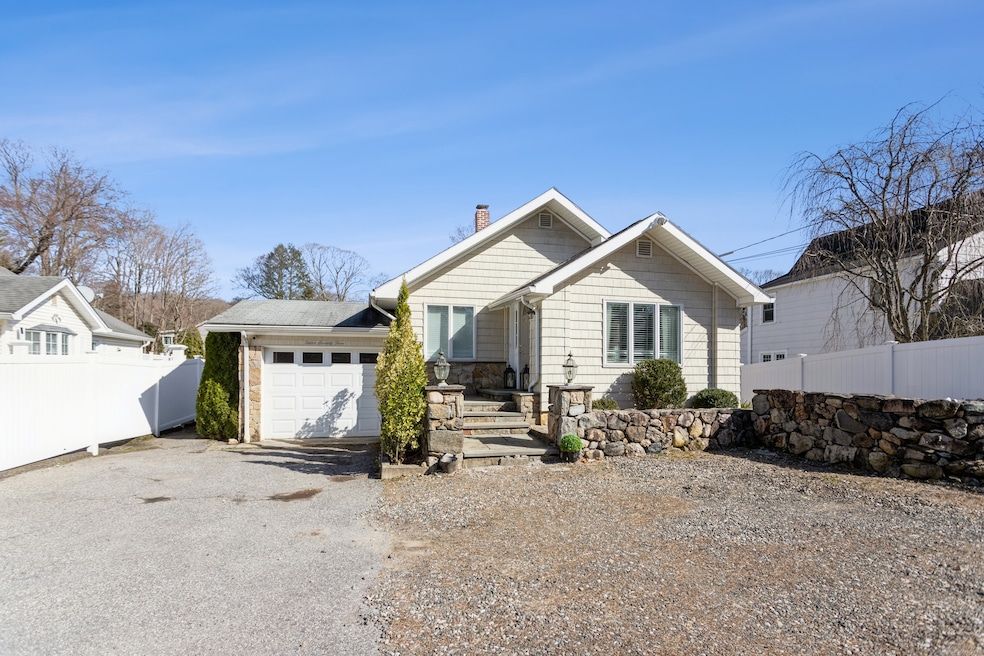
1273 High Ridge Rd Stamford, CT 06903
North Stamford NeighborhoodHighlights
- Property is near public transit
- Home Security System
- Public Transportation
- Ranch Style House
- Built In Speakers
- Central Air
About This Home
As of May 2025This immaculately maintained, up to date and wonderful huge green back yard property just North of the Merritt is the perfect place to live if you need access to everything yet simultaneously covet your own private space. Don't let the High Ridge Road address dissuade you, its cave quiet interior and private open beautifully lawned back yard make for your own oasis. Two bedrooms on the main level, the larger one with an attached walk in closet and the downstairs family area currently set up as a man cave, a kitchen with all the amenities, downstairs laundry with folding area as well as a huge sun room create a much larger living space than the square footage implies. Come see this great home where you can still own a lower Fairfield County home with a mortgage less than most rents!
Last Agent to Sell the Property
William Raveis Real Estate License #RES.0810800 Listed on: 03/20/2025

Home Details
Home Type
- Single Family
Est. Annual Taxes
- $5,794
Year Built
- Built in 1920
Lot Details
- 7,405 Sq Ft Lot
- Level Lot
- Property is zoned R10
Home Design
- Ranch Style House
- Concrete Foundation
- Frame Construction
- Asphalt Shingled Roof
- Vinyl Siding
Interior Spaces
- 1,204 Sq Ft Home
- Central Vacuum
- Built In Speakers
- Sound System
- Home Security System
Kitchen
- Oven or Range
- Electric Cooktop
- Microwave
- Dishwasher
Bedrooms and Bathrooms
- 2 Bedrooms
Laundry
- Laundry on lower level
- Electric Dryer
- Washer
Finished Basement
- Heated Basement
- Walk-Out Basement
- Basement Fills Entire Space Under The House
- Interior Basement Entry
Parking
- 1 Car Garage
- Driveway
Location
- Property is near public transit
- Property is near shops
- Property is near a bus stop
Schools
- Davenport Ridge Elementary School
- Rippowam Middle School
- Stamford High School
Utilities
- Central Air
- Heating System Uses Oil
- Electric Water Heater
- Fuel Tank Located in Basement
Community Details
- Public Transportation
Listing and Financial Details
- Assessor Parcel Number 333618
Ownership History
Purchase Details
Home Financials for this Owner
Home Financials are based on the most recent Mortgage that was taken out on this home.Purchase Details
Home Financials for this Owner
Home Financials are based on the most recent Mortgage that was taken out on this home.Similar Homes in Stamford, CT
Home Values in the Area
Average Home Value in this Area
Purchase History
| Date | Type | Sale Price | Title Company |
|---|---|---|---|
| Warranty Deed | $560,000 | None Available | |
| Warranty Deed | $560,000 | None Available | |
| Warranty Deed | $510,000 | -- | |
| Warranty Deed | $510,000 | -- |
Mortgage History
| Date | Status | Loan Amount | Loan Type |
|---|---|---|---|
| Previous Owner | $105,555 | No Value Available | |
| Previous Owner | $408,000 | Purchase Money Mortgage | |
| Previous Owner | $215,000 | No Value Available |
Property History
| Date | Event | Price | Change | Sq Ft Price |
|---|---|---|---|---|
| 05/21/2025 05/21/25 | Sold | $560,000 | +7.7% | $465 / Sq Ft |
| 03/27/2025 03/27/25 | Pending | -- | -- | -- |
| 03/20/2025 03/20/25 | For Sale | $520,000 | -- | $432 / Sq Ft |
Tax History Compared to Growth
Tax History
| Year | Tax Paid | Tax Assessment Tax Assessment Total Assessment is a certain percentage of the fair market value that is determined by local assessors to be the total taxable value of land and additions on the property. | Land | Improvement |
|---|---|---|---|---|
| 2025 | $5,924 | $254,560 | $165,200 | $89,360 |
| 2024 | $5,794 | $254,560 | $165,200 | $89,360 |
| 2023 | $6,227 | $254,560 | $165,200 | $89,360 |
| 2022 | $5,440 | $206,590 | $129,050 | $77,540 |
| 2021 | $5,365 | $206,590 | $129,050 | $77,540 |
| 2020 | $5,233 | $206,590 | $129,050 | $77,540 |
| 2019 | $5,233 | $206,590 | $129,050 | $77,540 |
| 2018 | $5,051 | $206,590 | $129,050 | $77,540 |
| 2017 | $5,765 | $225,280 | $152,540 | $72,740 |
| 2016 | $5,591 | $225,280 | $152,540 | $72,740 |
| 2015 | $5,438 | $225,280 | $152,540 | $72,740 |
| 2014 | $5,251 | $225,280 | $152,540 | $72,740 |
Agents Affiliated with this Home
-
Jakob Satir
J
Seller's Agent in 2025
Jakob Satir
William Raveis Real Estate
(203) 963-0359
1 in this area
19 Total Sales
-
Cecilia Nino

Buyer's Agent in 2025
Cecilia Nino
Coldwell Banker Realty
(203) 979-3747
5 in this area
25 Total Sales
Map
Source: SmartMLS
MLS Number: 24082034
APN: STAM-000002-000000-003735
- 60 Redmont Rd
- 1441 High Ridge Rd
- 3 the Reserve at Sterling Ridge
- 9 the Reserve at Sterling Ridge
- 7 the Reserve at Sterling Ridge
- 130 Turn of River Rd
- 28 Winter St
- 269 Red Fox Rd
- 177 Old Logging Rd
- 29 Lancaster Place
- 14 Barmore Dr
- 108 Dogwood Ct
- 865 High Ridge Rd Unit 1
- 19 Corn Cake Ln
- 110 White Oak Ln
- 56 Bradley Place
- 20 Wild Horse Rd
- 160 Wire Mill Rd
- 113 Woodbrook Dr
- 215 Idlewood Dr
