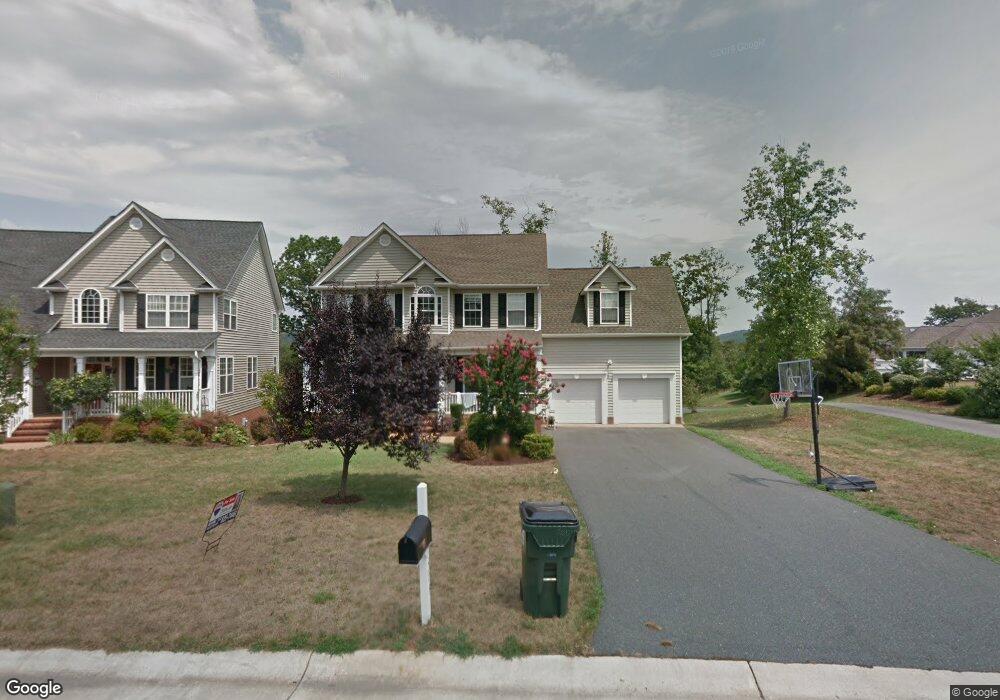1273 Redfields Rd Charlottesville, VA 22903
Southwest Charlottesville NeighborhoodEstimated Value: $664,000 - $722,000
4
Beds
3
Baths
3,323
Sq Ft
$208/Sq Ft
Est. Value
About This Home
This home is located at 1273 Redfields Rd, Charlottesville, VA 22903 and is currently estimated at $692,605, approximately $208 per square foot. 1273 Redfields Rd is a home located in Albemarle County with nearby schools including Mountain View Elementary School, Jackson P. Burley Middle School, and Monticello High School.
Ownership History
Date
Name
Owned For
Owner Type
Purchase Details
Closed on
Aug 12, 2013
Sold by
Lucas Donald T and Lucas Annelise B
Bought by
Stein Cheryl Wroth
Current Estimated Value
Create a Home Valuation Report for This Property
The Home Valuation Report is an in-depth analysis detailing your home's value as well as a comparison with similar homes in the area
Home Values in the Area
Average Home Value in this Area
Purchase History
| Date | Buyer | Sale Price | Title Company |
|---|---|---|---|
| Stein Cheryl Wroth | $395,000 | Old Republic National Title |
Source: Public Records
Tax History
| Year | Tax Paid | Tax Assessment Tax Assessment Total Assessment is a certain percentage of the fair market value that is determined by local assessors to be the total taxable value of land and additions on the property. | Land | Improvement |
|---|---|---|---|---|
| 2025 | $5,982 | $621,000 | $170,000 | $451,000 |
| 2024 | $5,261 | $571,700 | $162,500 | $409,200 |
| 2023 | $4,688 | $549,000 | $162,500 | $386,500 |
| 2022 | $4,210 | $493,100 | $162,500 | $330,600 |
| 2021 | $3,946 | $462,100 | $150,000 | $312,100 |
| 2020 | $3,920 | $459,000 | $127,500 | $331,500 |
| 2019 | $3,856 | $451,500 | $135,000 | $316,500 |
| 2018 | $3,546 | $431,100 | $135,000 | $296,100 |
| 2017 | $3,474 | $414,100 | $95,000 | $319,100 |
| 2016 | $3,365 | $401,100 | $95,000 | $306,100 |
| 2015 | $1,619 | $395,300 | $95,000 | $300,300 |
| 2014 | -- | $392,000 | $95,000 | $297,000 |
Source: Public Records
Map
Nearby Homes
- 412 Heritage Ct
- 1132 Courtyard Dr
- 959 Grayson Ln
- 1840 Candlewood Ct Unit 104
- 190 Yellowstone Dr Unit 201
- 175 Yellowstone Dr Unit 304
- 725 Denali Way Unit 102
- 158 Buckingham Cir Unit B
- 158 Buckingham Cir Unit A&B
- 1264 Villa Ln Unit C
- 1254 Villa Ln Unit A
- 226 Huntley Ave
- 122 Westerly Ave
- 737 Country Green Rd
- 112 Montpelier St
- 242 Monte Vista Ave
- 2201 & 2203 Stadium Rd
- 202 Raymond Ave
- 202 Raymond Ave Unit 13
- 2205 Swallowtail Ln
- 1267 Redfields Rd
- 1279 Redfields Rd
- 1275 Redfields Rd
- 1335 Courtyard Dr
- 1270 Redfields Rd
- 1341 Courtyard Dr
- 1313 Courtyard Dr
- 1265 Redfields Rd
- 1261 Redfields Rd
- 1347 Courtyard Dr
- 1307 Courtyard Dr
- 1252 Redfields Rd
- 1353 Courtyard Dr
- 1255 Redfields Rd
- 1263 Redfields Rd
- 1328 Courtyard Dr
- 1301 Courtyard Dr
- 1322 Courtyard Dr
- 1334 Courtyard Dr
- 1340 Courtyard Dr
