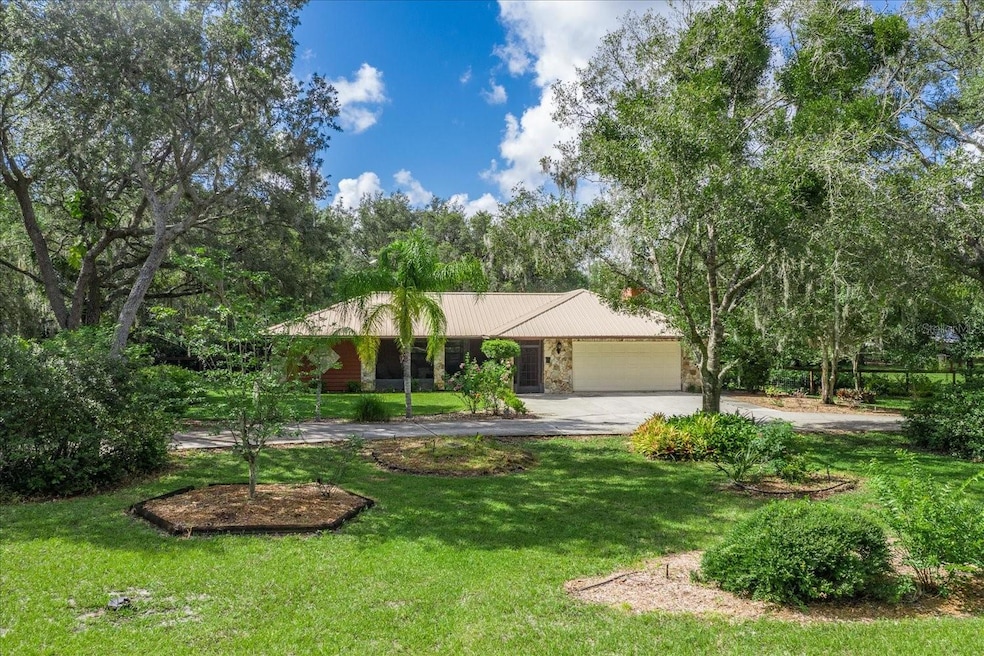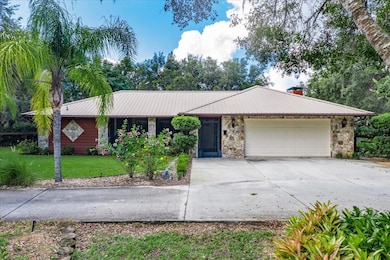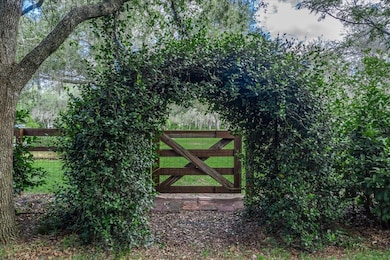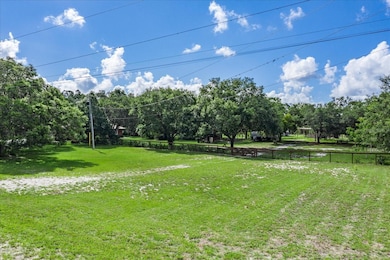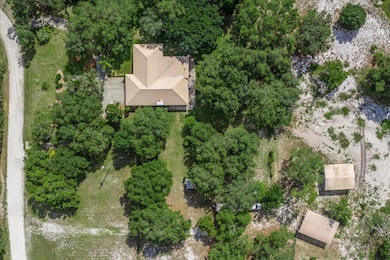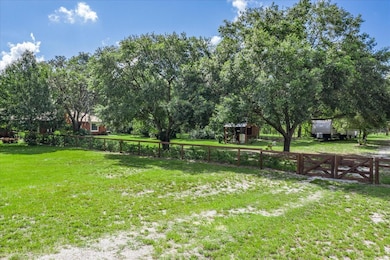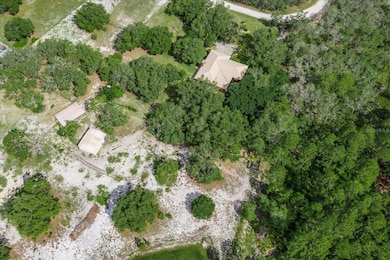1273 Scrub Jay Trail Frostproof, FL 33843
Estimated payment $3,226/month
Highlights
- Barn
- Oak Trees
- Gated Community
- Kruse Elementary School Rated A-
- RV Access or Parking
- View of Trees or Woods
About This Home
FABULOUS PROPERTY FOR ANIMAL & NATURE LOVERS located in the Gated Community of Blue Jordan Forest, classified as a Wildlife Preserve and located near Walk-In-The-Water Wildlife Management Area for trail riding! The beautiful home sits on 4.28 Acres offering 2,438 sqft with 4 BD/3 BA, desirable open concept, split bedroom plan and cathedral ceilings. BRING your Horses & Chickens as this property is ready with a 36’x24’ Barn, a Coop, Fencing and a Pond! A circular driveway brings you to a welcoming screened entrance with flagstone accents and tiled floor, then leads inside to a well-designed floor plan with extra living and entertaining space. The spacious living room has a cathedral ceiling and its porcelain tile flooring flows into the dining room that stands convenient to the kitchen, with pass thru window. Warm recently sanded and stained parquet flooring begins at the front door covering the family room, the kitchen has brand new appliances and has an eat-in area. The kitchen’s oak cabinetry compliments the counter tops and stands open to the gorgeous family room with cathedral ceiling and handsome flagstone fireplace flanked with arched windows, and offering an extra-large hearth for sitting fireside. The private master suite has a new elegant bathroom coordinating granite dual sink vanity and decorative tile & glass shower that includes multi-showerheads (separate temperature control); the comfortable bedroom offers large walk-in closet, porcelain tile floor and ceiling fan. An en suite bedroom with trey ceiling, tile shower stall and granite top vanity, is ideal for overnight guest, in-law or young adult, it stands near an exterior entrance. This well-maintained property has much to offer outdoors, the afore mentioned Barn has 3 stalls, concrete slab/enclosed 12x12’ tack/feed room, water & electric under a metal roof. The Chicken Coop is 12’x12’ w/metal roof with a 60’x60’ pen. An additional bonus to this amazing property is a 30'x25' large metal building/workshop complete with electricity, water, and 220v hookup! If additional living space is needed, the attached garage is nearly finished as it has ductwork and vents already in place. The property has a huge BRAND NEW irrigation system, Brand new shallow well for irrigation as well as purification system on main well, trees, attractive landscaping accented with wood fencing. Enjoy the seclusion of the forest and nearness to Lake Reedy, Lake Walk-In-Water and Wildlife Management Area with access to hiking trails and horse trails! This Central Florida location is just minutes to the downtowns of Frostproof and Lake Wales with nearby major highways leading to Florida beaches and Tampa-Orlando-Miami.
Listing Agent
LA ROSA REALTY PRESTIGE Brokerage Phone: 863-940-4850 License #3066001 Listed on: 06/20/2025

Home Details
Home Type
- Single Family
Est. Annual Taxes
- $4,718
Year Built
- Built in 1996
Lot Details
- 4.28 Acre Lot
- Dirt Road
- Northwest Facing Home
- Fenced
- Mature Landscaping
- Oversized Lot
- Well Sprinkler System
- Oak Trees
- Wooded Lot
HOA Fees
- $35 Monthly HOA Fees
Parking
- 2 Car Attached Garage
- Oversized Parking
- Circular Driveway
- Open Parking
- Off-Street Parking
- RV Access or Parking
Property Views
- Pond
- Woods
Home Design
- Slab Foundation
- Metal Roof
- Block Exterior
- Stone Siding
- Stucco
Interior Spaces
- 2,438 Sq Ft Home
- 1-Story Property
- Cathedral Ceiling
- Ceiling Fan
- Decorative Fireplace
- Blinds
- Entrance Foyer
- Family Room Off Kitchen
- Living Room
- Formal Dining Room
- Laundry in Garage
Kitchen
- Dinette
- Cooktop
- Microwave
- Dishwasher
- Disposal
Flooring
- Parquet
- Tile
Bedrooms and Bathrooms
- 4 Bedrooms
- Walk-In Closet
- 3 Full Bathrooms
Home Security
- Home Security System
- Fire and Smoke Detector
Outdoor Features
- Covered Patio or Porch
- Separate Outdoor Workshop
- Shed
- Rain Gutters
Farming
- Barn
- Pasture
Horse Facilities and Amenities
- Zoned For Horses
Utilities
- Central Heating and Cooling System
- Thermostat
- Water Filtration System
- 2 Water Wells
- Electric Water Heater
- 1 Septic Tank
- Satellite Dish
Listing and Financial Details
- Visit Down Payment Resource Website
- Tax Lot 39
- Assessor Parcel Number 29-31-30-993326-000390
Community Details
Overview
- Carole Scroggins Association
- Visit Association Website
- Blue Jordan Forest Subdivision
- The community has rules related to building or community restrictions, deed restrictions
Security
- Gated Community
Map
Home Values in the Area
Average Home Value in this Area
Tax History
| Year | Tax Paid | Tax Assessment Tax Assessment Total Assessment is a certain percentage of the fair market value that is determined by local assessors to be the total taxable value of land and additions on the property. | Land | Improvement |
|---|---|---|---|---|
| 2025 | $4,718 | $388,811 | -- | -- |
| 2024 | $4,507 | $377,853 | $59,183 | $318,670 |
| 2023 | $4,507 | $358,791 | $57,045 | $301,746 |
| 2022 | $4,154 | $268,786 | $0 | $0 |
| 2021 | $3,667 | $244,351 | $23,713 | $220,638 |
| 2020 | $3,505 | $231,588 | $21,237 | $210,351 |
| 2018 | $1,453 | $125,146 | $0 | $0 |
| 2017 | $1,416 | $122,572 | $0 | $0 |
| 2016 | $1,409 | $120,051 | $0 | $0 |
| 2015 | $1,228 | $119,216 | $0 | $0 |
| 2014 | $1,338 | $118,270 | $0 | $0 |
Property History
| Date | Event | Price | List to Sale | Price per Sq Ft | Prior Sale |
|---|---|---|---|---|---|
| 08/07/2025 08/07/25 | For Sale | $529,900 | 0.0% | $217 / Sq Ft | |
| 07/29/2025 07/29/25 | Pending | -- | -- | -- | |
| 06/20/2025 06/20/25 | For Sale | $529,900 | +8.1% | $217 / Sq Ft | |
| 09/25/2023 09/25/23 | Sold | $490,000 | -1.8% | $201 / Sq Ft | View Prior Sale |
| 08/23/2023 08/23/23 | Pending | -- | -- | -- | |
| 06/22/2023 06/22/23 | For Sale | $499,000 | +98.1% | $205 / Sq Ft | |
| 03/09/2018 03/09/18 | Sold | $251,875 | -5.0% | $113 / Sq Ft | View Prior Sale |
| 01/26/2018 01/26/18 | Pending | -- | -- | -- | |
| 11/01/2017 11/01/17 | For Sale | $265,000 | 0.0% | $119 / Sq Ft | |
| 10/24/2017 10/24/17 | Pending | -- | -- | -- | |
| 10/06/2017 10/06/17 | For Sale | $265,000 | -- | $119 / Sq Ft |
Purchase History
| Date | Type | Sale Price | Title Company |
|---|---|---|---|
| Warranty Deed | $490,000 | Oak Harbor Title Services | |
| Warranty Deed | $490,000 | Oak Harbor Title Services | |
| Warranty Deed | $251,900 | Oak Harbor Title Services Ll | |
| Warranty Deed | $130,000 | -- |
Mortgage History
| Date | Status | Loan Amount | Loan Type |
|---|---|---|---|
| Open | $75,000 | New Conventional | |
| Closed | $75,000 | New Conventional | |
| Previous Owner | $239,281 | New Conventional | |
| Previous Owner | $110,000 | New Conventional | |
| Previous Owner | $117,000 | New Conventional |
Source: Stellar MLS
MLS Number: P4935079
APN: 29-31-30-993326-000390
- 13206 Highway 630 E Unit 135
- 1808 Scrub Jay Trail
- 2912 Sand Pine Trail
- 2134 R E Byrd Rd
- 0 N Bear Run
- 1942 Old Grove Trail
- 551 Turkey Oak Trail
- 0 County Road 630 Unit F10529063
- 2548 Old Grove Trail
- 2641 Bear Run S
- 2772 Indian Pipes Trail
- 16950 Highway 630 E
- 0 N Lake Reedy (East Vacant Land Only) Blvd
- 2329 S Lake Reedy Blvd
- 0 Blue Jordan Rd
- 0 Highway 630 E Unit 94 MFRTB8340349
- 0 Highway 630 E Unit 83 MFRTB8340251
- 0 Highway 630 E Unit MFRO6265119
- 0 Highway 630 E Unit MFRTB8429810
- 2263 N Lake Reedy Blvd
- 1850 S Lake Reedy Blvd
- 1601 S Lake Reedy Blvd
- 823 N Lake Reedy Blvd
- 315 Virginia St
- 2099 Valencia Dr
- 1652 Barney Bass Rd
- 1000 Cody Cove Rd
- 2310 Laguna Dr
- 965 Keen Rd
- 2410 Park Ave
- 238 Babson Dr
- 1702 N Scenic Hwy
- 358 1st Ave N
- 2545 N Odessa Rd
- 2549 N Odessa Rd
- 2531 N Orangewood St
- 2011 W Falcon Rd
- 2349 Lisa St
- 2550 N Arrowhead Rd
- 1442 N Melrose Dr
