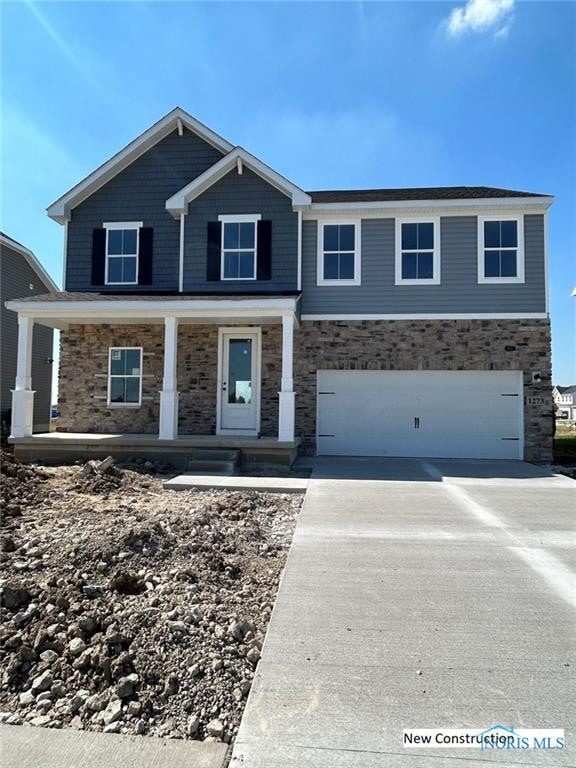1273 Sora Way Bowling Green, OH 43402
Estimated payment $2,828/month
Highlights
- New Construction
- Contemporary Architecture
- Forced Air Heating and Cooling System
- Deck
- Laundry Room
About This Home
Welcome to our brand new subdivision, Toussaint Springs! This community offers a tax abatement & some new features in our updated line of homes. This home offers 5 bedrm 3 full baths plus a loft area upstairs, 42" cabinets in the Kitchen w/soft close doors &a rear covered deck, not to mention solid surface counter tops in the kitchen & all of the bathrooms, Stainless steel appliances & LVP flooring on most of the 1st flr along w/ tile flooring in all the bathrooms & laundry room. This community also features a landscape package & hydro seeded yard. Come be a part of this amazing new Community!
Home Details
Home Type
- Single Family
Year Built
- Built in 2025 | New Construction
HOA Fees
- $42 Monthly HOA Fees
Parking
- Driveway
Home Design
- Contemporary Architecture
- Shingle Roof
- Vinyl Siding
- Stone
Interior Spaces
- 2,486 Sq Ft Home
- 2-Story Property
- Basement Fills Entire Space Under The House
- Fire and Smoke Detector
Kitchen
- Microwave
- Dishwasher
- Disposal
Bedrooms and Bathrooms
- 5 Bedrooms
- 3 Full Bathrooms
Laundry
- Laundry Room
- Laundry on upper level
Schools
- Bowling Green High School
Utilities
- Forced Air Heating and Cooling System
- Heating System Uses Natural Gas
- Water Heater
Additional Features
- Deck
- Lot Dimensions are 130 x 60
Listing and Financial Details
- Home warranty included in the sale of the property
- Tax Lot 17
- Assessor Parcel Number B08-510-130103018000
Map
Home Values in the Area
Average Home Value in this Area
Property History
| Date | Event | Price | List to Sale | Price per Sq Ft |
|---|---|---|---|---|
| 07/20/2025 07/20/25 | Price Changed | $446,990 | -0.7% | $179 / Sq Ft |
| 06/25/2025 06/25/25 | For Sale | $450,200 | -- | $180 / Sq Ft |
Source: Northwest Ohio Real Estate Information Service (NORIS)
MLS Number: 6135693
- Water Lily Plan at Aspire at Toussaint Springs
- Sweet Pea Plan at Aspire at Toussaint Springs
- Goldenrod Plan at Aspire at Toussaint Springs
- Oleander Plan at Aspire at Toussaint Springs
- Forsythia Plan at Aspire at Toussaint Springs
- Daffodil II Plan at Aspire at Toussaint Springs
- 924 Darter Dr
- 927 Darter Dr
- 931 Darter Dr
- 936 Darter Dr
- 939 Darter Dr
- 940 Darter Dr
- 834 N Christopher St
- 1206 N Dixie Hwy
- Canterbury Plan at Northwest Ohio Collection
- 24557 W 3rd St
- 24537 W 3rd St
- Limerick Plan at Northwest Ohio Collection
- Oleander Plan at Northwest Ohio Collection
- Barcelona Plan at Northwest Ohio Collection
- 1005 N Grove St
- 119 N Main St Unit 1191/2
- 473 S Summit St
- 214 Napoleon Rd
- 300 Napoleon Rd
- 203 S Mercer Rd
- 400 Napoleon Rd
- 903 Napoleon Rd
- 995 S Main St
- 1017 S Main St
- 2057 Napoleon Rd
- 100 Fountain Point Cir
- 14 N 5th St Unit Upper
- 319 Meridian Dr
- Aston Rd
- 7254 Lighthouse Way
- 25400 Fort Meigs Rd
- 13373 Roachton Rd
- 12315 Roachton Rd
- 5101 Hollenbeck Dr

