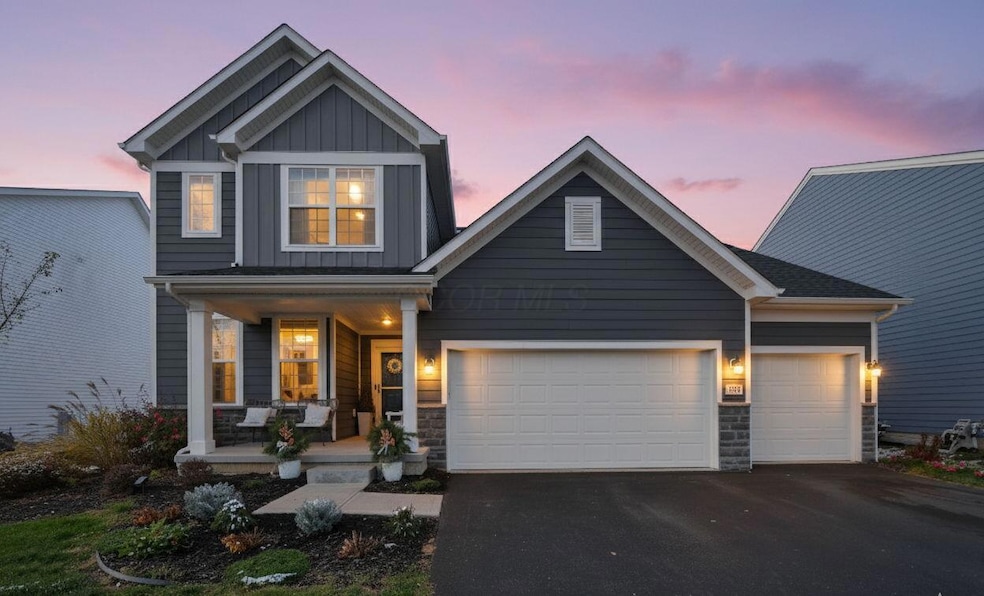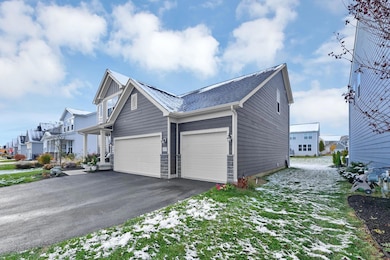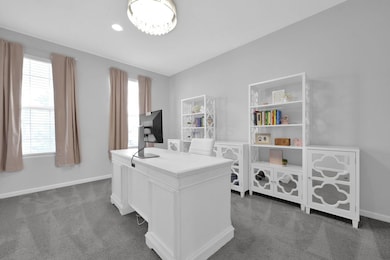1273 Sunbury Meadows Dr Sunbury, OH 43074
Estimated payment $3,502/month
Highlights
- Traditional Architecture
- 2 Fireplaces
- Community Pool
- Big Walnut Intermediate School Rated A-
- Great Room
- 3 Car Attached Garage
About This Home
🎁 Give Your Family the Best Gift Ever This Holiday Season! This better-than-new home is filled with thoughtful updates that make it truly one-of-a-kind! A covered front porch welcomes family and friends and offers plenty of space for seating and seasonal décor. Inside, you'll immediately notice the attention to detail — elegant picture frame molding, upgraded lighting, and beautiful finishes throughout. A home office/den with French doors sits just off the main entry and leads into the open-concept living area featuring a spacious great room with custom molding and a stunning updated fireplace. The dining area includes sliding doors to the backyard with custom sliding blinds, while the chef's kitchen boasts granite countertops, stainless steel appliances, a gas range, and a breakfast bar — perfect for everyday living and entertaining. A planning center off the kitchen, laundry room, half bath, and mud area from the 3-car garage complete the main floor, much of which is finished in easy-maintenance laminate wood flooring.Upstairs, you'll find five bedrooms and two full baths, including a gorgeous Owner's Suite featuring a dual-sink vanity, upgraded lighting, picture frame molding, a walk-in shower, and a custom closet. The four additional bedrooms are all generously sized. The finished lower level expands your living space with an entertaining area featuring another fireplace, an enclosed flex room that can serve as a guest bedroom or second office, a music room with a soundproof studio, a full bath, and storage space. The A/C was replaced in June 2025 for added peace of mind. Located in Sunbury Meadows, a friendly community in the Village of Sunbury where residents enjoy walking/biking paths and a community pool. Close to shopping, dining, entertainment, Alum Creek State Park, and nine golf courses. Move in before the end of the year and start making memories in your stunning new home!
Home Details
Home Type
- Single Family
Est. Annual Taxes
- $6,595
Year Built
- Built in 2019
Lot Details
- 8,276 Sq Ft Lot
HOA Fees
- $53 Monthly HOA Fees
Parking
- 3 Car Attached Garage
Home Design
- Traditional Architecture
- Poured Concrete
- Stone Exterior Construction
Interior Spaces
- 3,500 Sq Ft Home
- 2-Story Property
- 2 Fireplaces
- Insulated Windows
- Great Room
- Home Security System
Kitchen
- Gas Range
- Microwave
- Dishwasher
Flooring
- Carpet
- Laminate
Bedrooms and Bathrooms
- 5 Bedrooms
Laundry
- Laundry Room
- Laundry on main level
Basement
- Basement Fills Entire Space Under The House
- Recreation or Family Area in Basement
Utilities
- Forced Air Heating and Cooling System
- Heating System Uses Gas
Listing and Financial Details
- Assessor Parcel Number 417-412-26-002-000
Community Details
Overview
- Association Phone (614) 781-0055
- Town Properties HOA
Amenities
- Recreation Room
Recreation
- Community Pool
- Park
- Bike Trail
Map
Home Values in the Area
Average Home Value in this Area
Tax History
| Year | Tax Paid | Tax Assessment Tax Assessment Total Assessment is a certain percentage of the fair market value that is determined by local assessors to be the total taxable value of land and additions on the property. | Land | Improvement |
|---|---|---|---|---|
| 2024 | $6,595 | $149,590 | $25,550 | $124,040 |
| 2023 | $6,370 | $149,590 | $25,550 | $124,040 |
| 2022 | $5,779 | $119,350 | $21,000 | $98,350 |
| 2021 | $5,915 | $119,350 | $21,000 | $98,350 |
| 2020 | $2,276 | $49,000 | $21,000 | $28,000 |
| 2019 | $760 | $15,750 | $15,750 | $0 |
| 2018 | $717 | $15,750 | $15,750 | $0 |
| 2017 | $0 | $0 | $0 | $0 |
Property History
| Date | Event | Price | List to Sale | Price per Sq Ft | Prior Sale |
|---|---|---|---|---|---|
| 11/14/2025 11/14/25 | For Sale | $550,000 | +48.1% | $157 / Sq Ft | |
| 04/24/2020 04/24/20 | Sold | $371,340 | +0.9% | $142 / Sq Ft | View Prior Sale |
| 01/13/2020 01/13/20 | For Sale | $367,930 | 0.0% | $141 / Sq Ft | |
| 01/13/2020 01/13/20 | Pending | -- | -- | -- | |
| 01/07/2020 01/07/20 | For Sale | $367,930 | -- | $141 / Sq Ft |
Purchase History
| Date | Type | Sale Price | Title Company |
|---|---|---|---|
| Survivorship Deed | $371,400 | None Available |
Mortgage History
| Date | Status | Loan Amount | Loan Type |
|---|---|---|---|
| Closed | $362,796 | FHA |
Source: Columbus and Central Ohio Regional MLS
MLS Number: 225042851
APN: 417-412-26-002-000
- 211 Leather Leaf Cir
- 2177 Common Bent Dr
- 922 Admiral Dr
- 817 Lithic Dr
- 735 Zoar St
- 731 Village Mill Dr
- 659 Mill Stone Dr Unit Lot 2264
- 0 Ohio 37 Unit 225026227
- 615 Zoar St
- 285 E Granville St
- 761 Buckeye Cir Unit Lot 2392
- 413 Weatherby Dr Unit Lot 2211
- 419 Weatherby Dr Unit Lot 2479
- 0 W Cherry St
- 561 Fields Meadow Dr
- 437 Weatherby Dr Unit Lot 2476
- 654 Fairland Dr Unit Lot 2398
- 300 Fox Trail Dr
- 408 Village Ln
- The Harrison Plan at Miller's Cove
- 340 Frontier Way
- 502 Milldam Dr
- 79 W Cherry St
- 328 Prairie Run Dr
- 150 Reed Way
- 832 Callaway Ln
- 7800 District Crossing Dr
- 166 Carlton Manor Dr
- 701 Castor Ct
- 707 Castor Ct
- 727 Castor Ct
- 741 Castor Ct
- 8465 Northpoint Dr
- 8453 Northpoint Dr
- 8411 Northpoint Dr
- 8399 Northpoint Dr
- 8619 Landrace Place
- 7125 Sea Breeze Dr W
- 7205 Northlake Summit Dr
- 1078 Castor Dr







