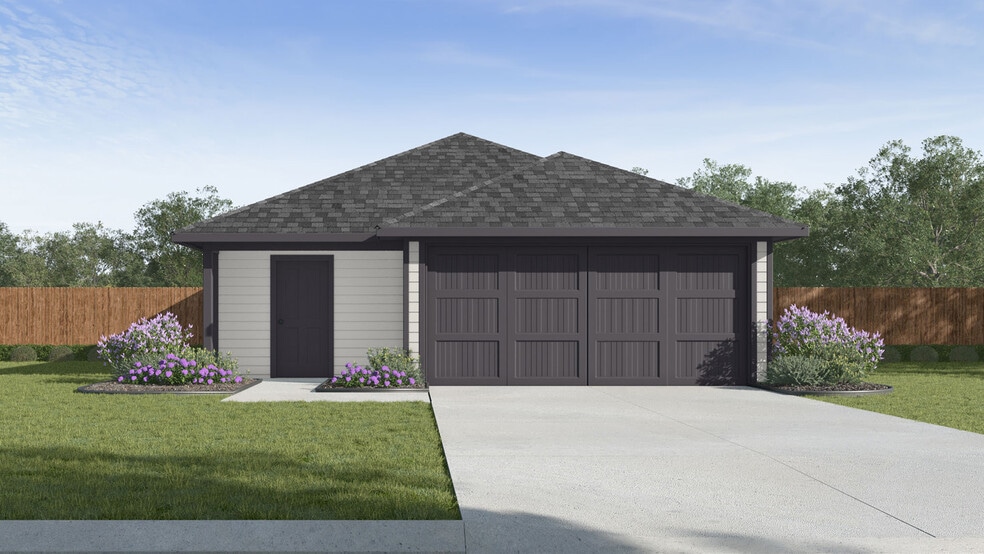
1273 Wilkins Valley St Brenham, TX 77833
Wilkins ValleyEstimated payment $1,550/month
About This Home
Welcome to the Caprock at Wilkins Valley, in Brenham, TX! This one-story, 3-bedroom, 2-bathroom home has approximately 1,434 sq. ft. of living space. At the front of the home is the foyer which includes both a storage closet and utility room with garage access. Moving through the entry, you’re immediately greeted by the open kitchen, dining, and living spaces. The kitchen boasts stainless steel appliances, a shelf-lined pantry, and quartz countertops. Off the kitchen is where you’ll find both secondary bedrooms, along with their corresponding secondary bathroom. Both bedrooms have carpeted flooring, a single windows, and spacious closets. The bathroom included quartz countertops, a shower/tub combo with ceramic tile surround, and laminate flooring. At the back of the house is the primary bedroom with a connected primary bathroom and walk-in closet. This bathroom includes a walk-in shower and single vanity. Outside of this room, in the family room, is backyard access. You’ll enjoy added security in your new home with our Home is Connected features. Using one central hub that talks to all the devices in your home, you can control the lights, thermostat and locks, all from your cellular device. With D.R. Horton's simple buying process and ten-year limited warranty, there's no reason to wait. Come out and see the Caprock today! (Prices, plans, dimensions, specifications, features, incentives, and availability are subject to change without notice obligation)
Sales Office
| Monday |
10:00 AM - 6:00 PM
|
| Tuesday |
10:00 AM - 6:00 PM
|
| Wednesday |
10:00 AM - 6:00 PM
|
| Thursday |
10:00 AM - 6:00 PM
|
| Friday |
10:00 AM - 6:00 PM
|
| Saturday |
10:00 AM - 6:00 PM
|
| Sunday |
12:30 PM - 6:00 PM
|
Home Details
Home Type
- Single Family
Parking
- 2 Car Garage
Home Design
- New Construction
Interior Spaces
- 1-Story Property
Bedrooms and Bathrooms
- 3 Bedrooms
- 2 Full Bathrooms
Map
Other Move In Ready Homes in Wilkins Valley
About the Builder
- Wilkins Valley
- 0 N Drumm St
- 102 S Dixie St
- 1249 W Wilkins St
- 512 W Jefferson St
- 1260 W Wilkins St
- 1240 W Wilkins St
- 000 Rivers St
- 00 Lockett St
- 1701 Twin Oaks Cir
- 1707 Twin Oaks Cir
- 2058 Winepress Rd
- Vintage Farms - The Estates
- 2052 Winepress Rd
- 2050 Winepress Rd
- 0 Texas 36
- Liberty Village
- TBD Burleson St
- 1418 Lake Ridge Dr
- 1428 Lake Ridge Dr
