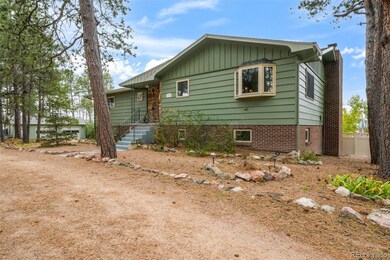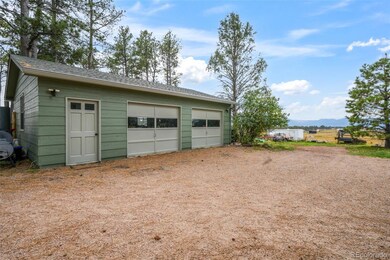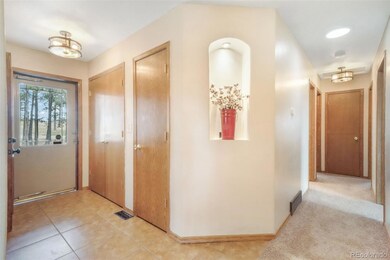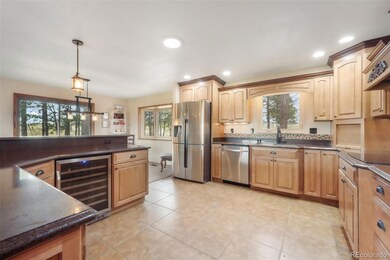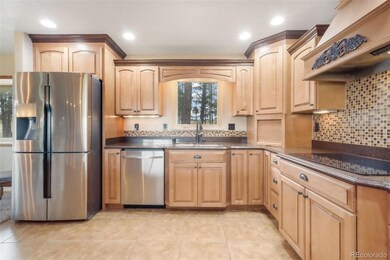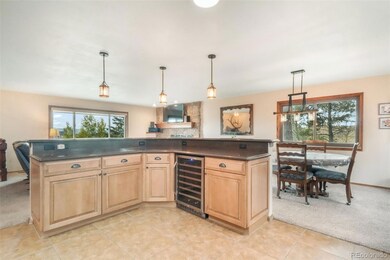
12730 Herring Rd Colorado Springs, CO 80908
Estimated payment $4,365/month
Highlights
- Primary Bedroom Suite
- 4.77 Acre Lot
- Family Room with Fireplace
- Edith Wolford Elementary School Rated A-
- Mountain View
- Bonus Room
About This Home
Welcome to this beautiful ranch-style home nestled on 4.77 acres in desirable Black Forest—where breathtaking Pikes Peak views and peaceful country living meet comfort and convenience. With no HOA, you’ll have room to spread out, park your RV or trailers, and even bring your animals—yes, chickens are allowed! The property features both a two-car attached garage and a two-car detached garage/workshop, offering abundant space for vehicles, hobbies, or storage. Outside, unwind in the hot tub, listen to the tranquil water feature, or enjoy the play set in the spacious backyard. Recent updates include a new septic and leach field sized up to accommodate home expansion (2020), Class 4 roof (2023), radon mitigation system, new pressure tank (2020), water softener and humidifier (2023), and fresh exterior paint (2025). Step inside to find a bright, welcoming interior with updated lighting, an open-concept kitchen featuring granite countertops, stainless steel appliances, a cooktop with hood vent, under-cabinet lighting, and plenty of cabinet space. The dining room flows effortlessly into the family room, highlighted by a real wood-burning stone fireplace and wooden mantle—perfect for cozy Colorado evenings. Upstairs, you’ll find the primary suite with attached bath, plus two additional bedrooms and a full bath. The walk-out basement offers an expansive recreation room with a gas fireplace, a sunroom with tile floors, and access to a covered patio overlooking the large backyard. A fourth bedroom, three-quarter bath, and second kitchen make this level ideal for multigenerational living or guest accommodations. Conveniently located near Colorado Springs with easy access to Highway 83, this home combines the tranquility of rural life with close proximity to city amenities. If you’re looking for privacy, space, and mountain views—this is the one!
Listing Agent
eXp Realty, LLC Brokerage Phone: 719-425-5020 License #100039105 Listed on: 10/14/2025

Home Details
Home Type
- Single Family
Est. Annual Taxes
- $3,271
Year Built
- Built in 1968
Lot Details
- 4.77 Acre Lot
- Level Lot
- Many Trees
- Property is zoned RR-5
Parking
- 2 Car Attached Garage
- 2 Carport Spaces
- Exterior Access Door
- Circular Driveway
- Gravel Driveway
Home Design
- Brick Exterior Construction
- Slab Foundation
- Frame Construction
- Composition Roof
- Wood Siding
Interior Spaces
- 1-Story Property
- Ceiling Fan
- Double Pane Windows
- Smart Doorbell
- Family Room with Fireplace
- 2 Fireplaces
- Living Room with Fireplace
- Bonus Room
- Mountain Views
Kitchen
- Oven
- Cooktop
- Microwave
- Dishwasher
- Disposal
Flooring
- Carpet
- Tile
Bedrooms and Bathrooms
- 4 Bedrooms | 3 Main Level Bedrooms
- Primary Bedroom Suite
Laundry
- Laundry in unit
- Dryer
- Washer
Basement
- Basement Fills Entire Space Under The House
- 1 Bedroom in Basement
Home Security
- Home Security System
- Radon Detector
- Carbon Monoxide Detectors
- Fire and Smoke Detector
Eco-Friendly Details
- Solar Heating System
Schools
- Edith Wolford Elementary School
- Challenger Middle School
- Pine Creek High School
Utilities
- Forced Air Heating System
- Natural Gas Connected
- Well
- Septic Tank
- High Speed Internet
Community Details
- No Home Owners Association
- Wildwood Village Subdivision
Listing and Financial Details
- Exclusions: Freezer in laundry room, seller's personal property
- Assessor Parcel Number 52080-00-078
Map
Home Values in the Area
Average Home Value in this Area
Tax History
| Year | Tax Paid | Tax Assessment Tax Assessment Total Assessment is a certain percentage of the fair market value that is determined by local assessors to be the total taxable value of land and additions on the property. | Land | Improvement |
|---|---|---|---|---|
| 2025 | $3,271 | $50,770 | -- | -- |
| 2024 | $3,218 | $49,570 | $14,630 | $34,940 |
| 2023 | $3,218 | $49,570 | $14,630 | $34,940 |
| 2022 | $2,664 | $34,920 | $11,330 | $23,590 |
| 2021 | $2,917 | $35,930 | $11,660 | $24,270 |
| 2020 | $2,730 | $31,420 | $10,190 | $21,230 |
| 2019 | $2,625 | $31,420 | $10,190 | $21,230 |
| 2018 | $2,075 | $25,200 | $8,280 | $16,920 |
| 2017 | $2,069 | $25,200 | $8,280 | $16,920 |
| 2016 | $2,205 | $26,800 | $9,160 | $17,640 |
| 2015 | $2,202 | $26,800 | $9,160 | $17,640 |
| 2014 | $2,207 | $26,790 | $9,320 | $17,470 |
Property History
| Date | Event | Price | List to Sale | Price per Sq Ft |
|---|---|---|---|---|
| 10/14/2025 10/14/25 | For Sale | $775,000 | -- | $303 / Sq Ft |
Purchase History
| Date | Type | Sale Price | Title Company |
|---|---|---|---|
| Interfamily Deed Transfer | -- | None Available | |
| Warranty Deed | $565,000 | Empire Title Co Springs Llc | |
| Warranty Deed | $339,900 | North American Title Company | |
| Warranty Deed | -- | -- |
Mortgage History
| Date | Status | Loan Amount | Loan Type |
|---|---|---|---|
| Open | $452,000 | New Conventional | |
| Previous Owner | $271,920 | Fannie Mae Freddie Mac |
About the Listing Agent

I'm an expert real estate agent with Fletcher Team & Associates, Brokered by eXp Realty, LLC in Colorado Springs, CO and the nearby area, providing home-buyers and sellers with professional, responsive and attentive real estate services. Want an agent who'll really listen to what you want in a home? Need an agent who knows how to effectively market your home so it sells? Give me a call! I'm eager to help and would love to talk to you.
Aimee's Other Listings
Source: REcolorado®
MLS Number: 2517836
APN: 52080-00-078
- lot 1 Forest Heights Cir
- LOT 4 Forest Heights Cir
- 12632 Eagle Forest Dr
- 12632 Eagle Forest Dr Unit 9
- 12692 Eagle Forest Dr
- 7830 Fairytale Heights
- 12691 Eagle Forest Dr
- 12751 Eagle Forest Dr
- 13390 Meadow Glen Ln
- 13090 Buena Vista Dr
- 13395 Frank Rd
- 11865 Vollmer Rd
- 00 Snow Mass Dr
- 0 Snow Mass Dr
- 000 Wyandott Dr
- 01 Wyandott Dr
- 02 Wyandott Dr
- 7780 Mcferran Rd
- 7085 Snow Mass Dr
- 6430 Burrows Rd
- 5230 Janga Dr
- 6440 Rolling Creek Dr
- 4610 Nautilus Peak View
- 9520 Antora Grove
- 8191 Callendale Dr
- 9246 Grand Cordera Pkwy
- 9170 Crowne Springs View
- 6913 Sierra Meadows Dr
- 11610 Cranston Dr
- 10271 Murmuring Pine Ct
- 7325 Pearly Heath Rd
- 7668 Kiana Dr
- 7917 Mount Huron Trail
- 9743 Beryl Dr
- 11148 Falling Snow Ln
- 7614 Camille Ct
- 7935 Shiloh Mesa Dr
- 5975 Karst Heights
- 7798 Tent Rock Point
- 8659 Chancellor Dr Unit King Bedroom

