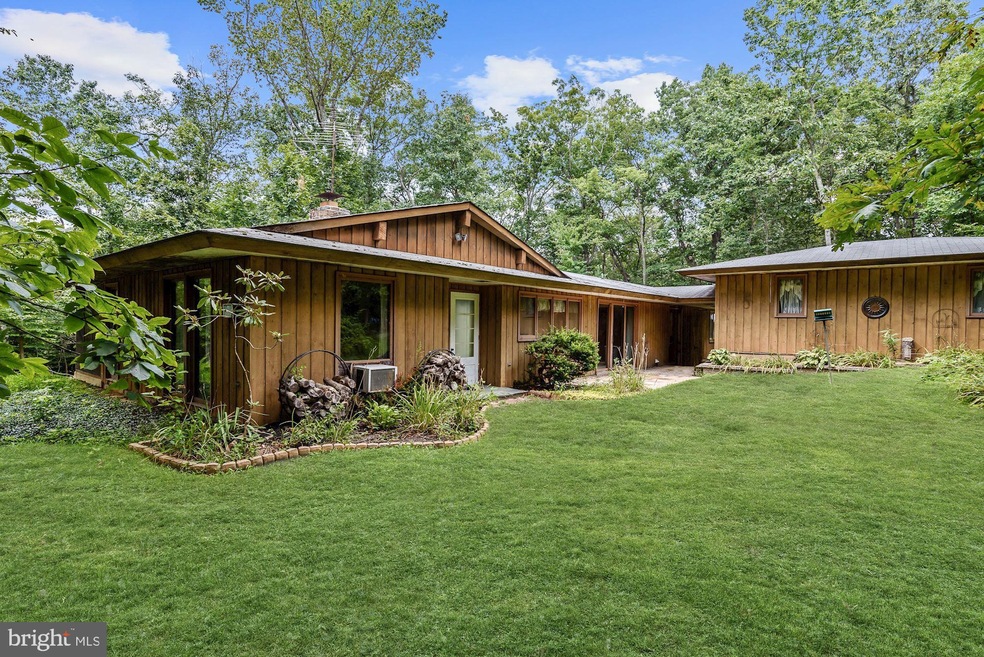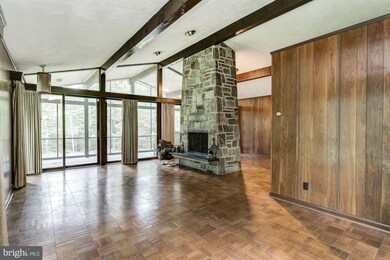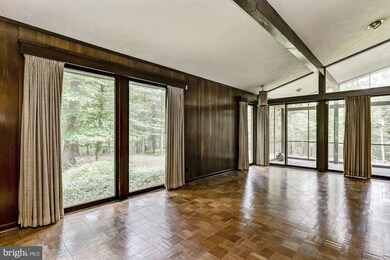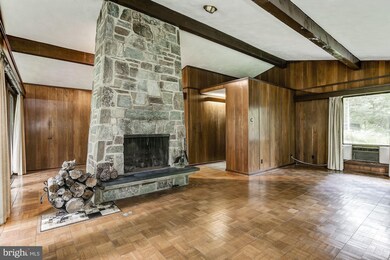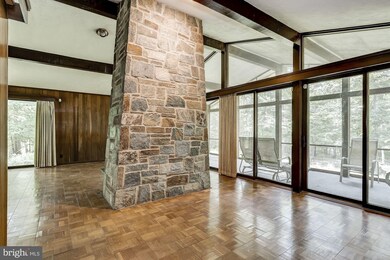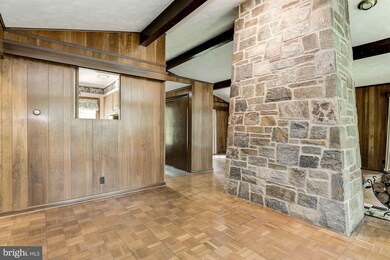
12730 Knoll Rd Mount Airy, MD 21771
Highlights
- Barn
- Above Ground Pool
- View of Trees or Woods
- New Market Elementary School Rated A-
- Second Garage
- 5 Acre Lot
About This Home
As of May 2025Charming Rancher Set on a 5 Acre Private Lot. Light-Filled Interiors and Lofty Windows; Living and Dining Rooms with a Stone Profile Fireplace, Soaring Beamed Cathedral Ceilings, and Easy Access to the Enclosed Porch; Expansive Family Room set off the Kitchen; Master Bedroom with a Full Bath and Incredible Views; Three Bedrooms, Full Bath, Laundry Room, Powder Room, and Storage Room Complete the Main Level. Exterior Features: 2-Car Attached Garage, 3-Car-Detached Garage | Barn with Upper-Level Storage, Landscaped Grounds, Covered Front Porch, Patio, Above Ground Pool, Flood Lights, and Backs to Trees. A MUST SEE!
Last Agent to Sell the Property
Northrop Realty License #RS-0038634 Listed on: 10/18/2019

Home Details
Home Type
- Single Family
Est. Annual Taxes
- $4,108
Year Built
- Built in 1967
Lot Details
- 5 Acre Lot
- Landscaped
- No Through Street
- Private Lot
- Secluded Lot
- Premium Lot
- Wooded Lot
- Backs to Trees or Woods
- Back, Front, and Side Yard
- Property is zoned R1
Parking
- 5 Garage Spaces | 2 Attached and 3 Detached
- 3 Open Parking Spaces
- Second Garage
- Parking Storage or Cabinetry
- Front Facing Garage
- Driveway
Property Views
- Woods
- Garden
Home Design
- Rambler Architecture
- Architectural Shingle Roof
Interior Spaces
- 2,160 Sq Ft Home
- Property has 1 Level
- Traditional Floor Plan
- Built-In Features
- Paneling
- Beamed Ceilings
- Cathedral Ceiling
- Wood Burning Fireplace
- Screen For Fireplace
- Insulated Windows
- Window Treatments
- Wood Frame Window
- Casement Windows
- Window Screens
- Sliding Doors
- Insulated Doors
- Entrance Foyer
- Family Room Off Kitchen
- Living Room
- Formal Dining Room
- Screened Porch
- Storage Room
Kitchen
- Breakfast Area or Nook
- Eat-In Kitchen
- Electric Oven or Range
- Self-Cleaning Oven
- Stove
- Range Hood
- Microwave
- Ice Maker
- Dishwasher
Flooring
- Wood
- Carpet
- Concrete
- Slate Flooring
- Ceramic Tile
Bedrooms and Bathrooms
- 4 Main Level Bedrooms
- En-Suite Primary Bedroom
- En-Suite Bathroom
Laundry
- Laundry Room
- Laundry on main level
- Dryer
- Washer
Home Security
- Monitored
- Storm Doors
- Fire and Smoke Detector
- Flood Lights
Outdoor Features
- Above Ground Pool
- Screened Patio
- Exterior Lighting
Schools
- New Market Elementary And Middle School
- Linganore High School
Farming
- Barn
Utilities
- Cooling System Mounted In Outer Wall Opening
- Window Unit Cooling System
- Radiant Heating System
- Vented Exhaust Fan
- Water Dispenser
- Well
- Electric Water Heater
- Septic Tank
- Community Sewer or Septic
Community Details
- No Home Owners Association
Listing and Financial Details
- Assessor Parcel Number 1109243240
Ownership History
Purchase Details
Home Financials for this Owner
Home Financials are based on the most recent Mortgage that was taken out on this home.Purchase Details
Home Financials for this Owner
Home Financials are based on the most recent Mortgage that was taken out on this home.Purchase Details
Similar Homes in Mount Airy, MD
Home Values in the Area
Average Home Value in this Area
Purchase History
| Date | Type | Sale Price | Title Company |
|---|---|---|---|
| Deed | $553,000 | None Listed On Document | |
| Deed | $370,000 | Closing Day Settlements Llc | |
| Deed | -- | None Available |
Mortgage History
| Date | Status | Loan Amount | Loan Type |
|---|---|---|---|
| Previous Owner | $60,000 | Credit Line Revolving | |
| Previous Owner | $360,375 | New Conventional | |
| Previous Owner | $363,298 | FHA | |
| Previous Owner | $250,000 | New Conventional |
Property History
| Date | Event | Price | Change | Sq Ft Price |
|---|---|---|---|---|
| 05/30/2025 05/30/25 | Sold | $553,000 | -7.8% | $256 / Sq Ft |
| 04/10/2025 04/10/25 | Pending | -- | -- | -- |
| 04/04/2025 04/04/25 | For Sale | $600,000 | +62.2% | $278 / Sq Ft |
| 12/13/2019 12/13/19 | Sold | $370,000 | -1.3% | $171 / Sq Ft |
| 11/01/2019 11/01/19 | Pending | -- | -- | -- |
| 10/18/2019 10/18/19 | For Sale | $375,000 | -- | $174 / Sq Ft |
Tax History Compared to Growth
Tax History
| Year | Tax Paid | Tax Assessment Tax Assessment Total Assessment is a certain percentage of the fair market value that is determined by local assessors to be the total taxable value of land and additions on the property. | Land | Improvement |
|---|---|---|---|---|
| 2025 | $5,322 | $469,533 | -- | -- |
| 2024 | $5,322 | $427,300 | $181,000 | $246,300 |
| 2023 | $4,776 | $398,500 | $0 | $0 |
| 2022 | $4,442 | $369,700 | $0 | $0 |
| 2021 | $4,101 | $340,900 | $139,000 | $201,900 |
| 2020 | $4,096 | $339,900 | $0 | $0 |
| 2019 | $4,084 | $338,900 | $0 | $0 |
| 2018 | $3,960 | $337,900 | $139,000 | $198,900 |
| 2017 | $4,031 | $337,900 | $0 | $0 |
| 2016 | $3,959 | $334,300 | $0 | $0 |
| 2015 | $3,959 | $332,500 | $0 | $0 |
| 2014 | $3,959 | $332,500 | $0 | $0 |
Agents Affiliated with this Home
-
Bob Chew

Seller's Agent in 2025
Bob Chew
Samson Properties
(410) 995-9600
7 in this area
2,810 Total Sales
-
Erika Key

Seller Co-Listing Agent in 2025
Erika Key
Samson Properties
(410) 960-3339
1 in this area
113 Total Sales
-
Kay Riddle

Buyer's Agent in 2025
Kay Riddle
New Solutions Realty
(301) 455-7591
3 in this area
42 Total Sales
-
Donnamarie Needle

Seller's Agent in 2019
Donnamarie Needle
Creig Northrop Team of Long & Foster
(301) 466-3086
3 in this area
63 Total Sales
-
Dusty Ellinger

Buyer's Agent in 2019
Dusty Ellinger
ExecuHome Realty
(301) 310-1656
17 Total Sales
Map
Source: Bright MLS
MLS Number: MDFR255396
APN: 09-243240
- 12775 Barnett Dr
- 12350 Sherwood Forest Dr
- 12350A Sherwood Forest Dr
- 5632 Morning Glory Trail
- 5759 Woodglade Cir
- 5791 Alfran Dr
- 5858 Woodville Rd
- 12306 Hungerford Manor Ct
- 13750 Eastside Dr
- 11907 Lime Plant Rd
- LOT 1C Woodville Rd Unit GREENRIDGE
- LOT 4B Woodville Rd Unit MANOR
- Lot 1B Woodville Rd Unit BARTHOLOW
- LOT 2 Woodville Rd Unit ASHCROFT
- LOT 4 Woodville Rd Unit RIDGEWAY
- LOT 3B Woodville Rd Unit WELLER
- LOT 1 Woodville Rd Unit WALBERT
- LOT 4B Woodville Rd Unit MILLBROOKE
- LOT 3F Woodville Rd Unit WALBERT
- LOT 2B Woodville Rd Unit BURKE
