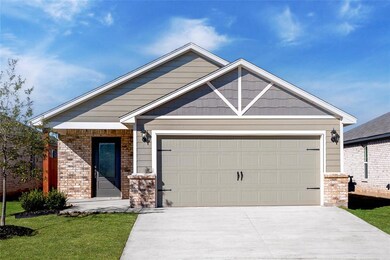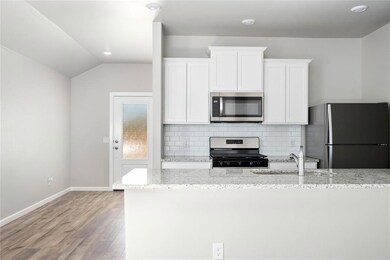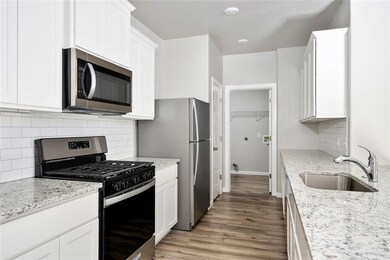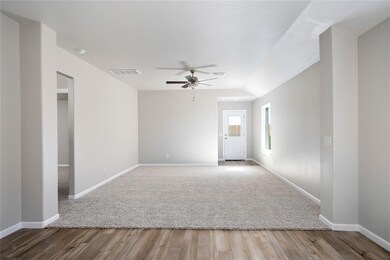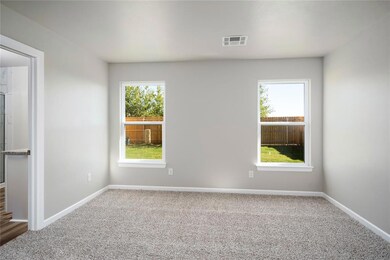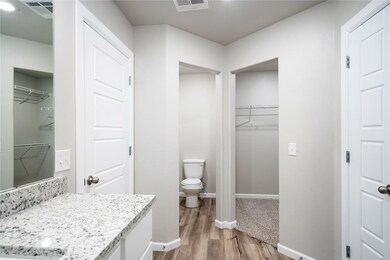12732 Carrara Ln Yukon, OK 73099
Harvest Hills West NeighborhoodEstimated payment $1,987/month
Highlights
- New Construction
- Traditional Architecture
- 2 Car Attached Garage
- Stone Ridge Elementary School Rated A-
- Covered Patio or Porch
- Interior Lot
About This Home
The Klein floor plan has everything you need and more! Equipped with three bedrooms and two bathrooms, this single-story home is built for family living! The kitchen overlooks the dining room & living room to create an open-concept layout. The chef-inspired kitchen has ample storage space, plenty of counterspace and energy-efficient appliances that make cooking for large parties much easier. With the dining room and living room sitting next to each other, the layout creates ease for you to quickly move from one room to the next without ever missing a minute of the fun! Tucked away in the back of the home, the owner's suite includes a large bedroom, private bathroom and huge walk-in closet. Throughout the home, owners will enjoy a list of incredible upgrades such as a stylish plank flooring, recessed lighting, a Wi-Fi enable garage door opener and more. Upgrade your lifestyle when you live in the Klein floor plan!
Home Details
Home Type
- Single Family
Year Built
- Built in 2025 | New Construction
Lot Details
- 4,800 Sq Ft Lot
- Wood Fence
- Interior Lot
HOA Fees
- $21 Monthly HOA Fees
Parking
- 2 Car Attached Garage
- Garage Door Opener
- Driveway
Home Design
- Traditional Architecture
- Pillar, Post or Pier Foundation
- Brick Frame
- Composition Roof
Interior Spaces
- 1,642 Sq Ft Home
- 1-Story Property
- Ceiling Fan
- Recessed Lighting
- Window Treatments
- Attic Vents
- Fire and Smoke Detector
- Laundry Room
Kitchen
- Gas Oven
- Gas Range
- Microwave
- Dishwasher
- Disposal
Bedrooms and Bathrooms
- 3 Bedrooms
- 2 Full Bathrooms
Outdoor Features
- Covered Patio or Porch
Schools
- Piedmont Intermediate Elementary School
- Piedmont Middle School
- Piedmont High School
Utilities
- Central Heating and Cooling System
- Programmable Thermostat
- Tankless Water Heater
Community Details
- Association fees include maintenance common areas
- Mandatory home owners association
Listing and Financial Details
- Legal Lot and Block 9 / 5
Map
Home Values in the Area
Average Home Value in this Area
Tax History
| Year | Tax Paid | Tax Assessment Tax Assessment Total Assessment is a certain percentage of the fair market value that is determined by local assessors to be the total taxable value of land and additions on the property. | Land | Improvement |
|---|---|---|---|---|
| 2024 | -- | $647 | $647 | -- |
| 2023 | -- | $647 | $647 | -- |
Property History
| Date | Event | Price | List to Sale | Price per Sq Ft |
|---|---|---|---|---|
| 12/05/2025 12/05/25 | For Sale | $314,900 | -- | $192 / Sq Ft |
Source: MLSOK
MLS Number: 1204936
APN: 090152613
- 12728 Carrara Ln
- 12716 Carrara Ln
- 12733 Carrara Ln
- 12729 Carrara Ln
- 12712 Carrara Ln
- 12713 Carrara Ln
- 12704 Carrara Ln
- 12732 Torretta Way
- 12716 Torretta Way
- 12708 Torretta Way
- 12704 Torretta Way
- 12700 Torretta Way
- 9300 NW 126th St
- 9304 NW 126th St
- Alfalfa Plan at Tuscany Lakes
- Coastal Plan at Tuscany Lakes
- Rc Cooper Plan at Tuscany Lakes
- Klein Plan at Tuscany Lakes
- Sudan Plan at Tuscany Lakes
- Rc Chelsey Plan at Tuscany Lakes
- 9321 NW 125th St
- 9328 NW 125th St
- 9329 NW 124th St
- 12924 Firerock Cir
- 13904 Hutchinson Place
- 11916 Silver Sun Dr
- 8914 NW 109th St
- 8912 NW 109th St
- 13532 Gentry Dr
- 13625 Cobblestone Rd
- 8931 NW 109th Terrace
- 8905 NW 106th St
- 11301 Windmill Place
- 8501 NW 109th Terrace
- 8401 NW 107th St
- 13522 Vinita Dr
- 8408 NW 109th St
- 10416 Westover Ave
- 11425 Wallace Ave
- 9109 NW 101st St

