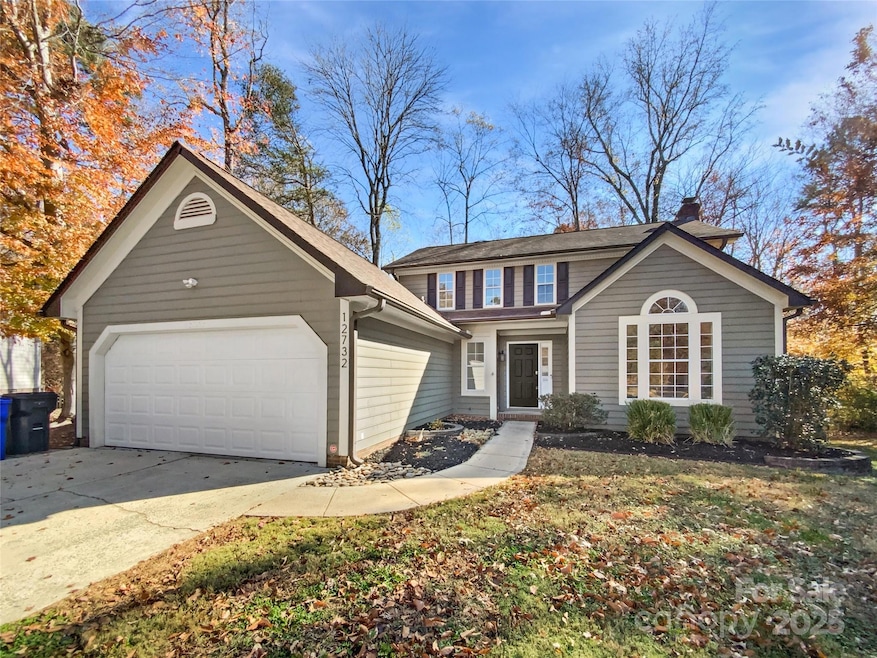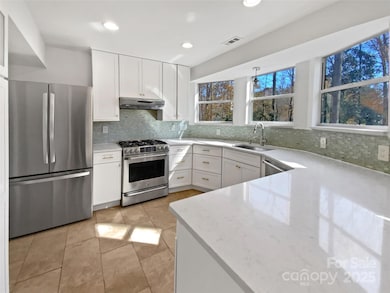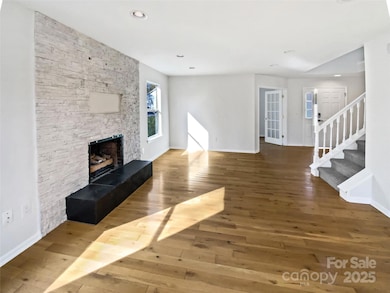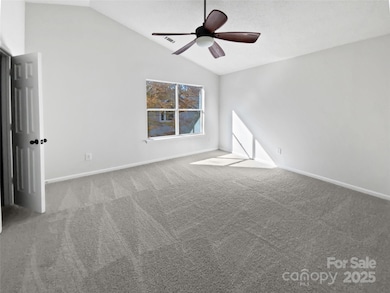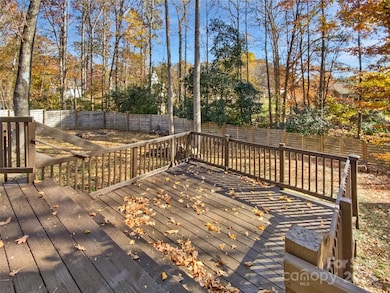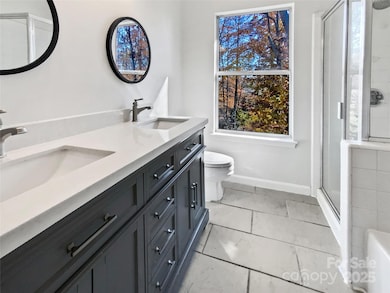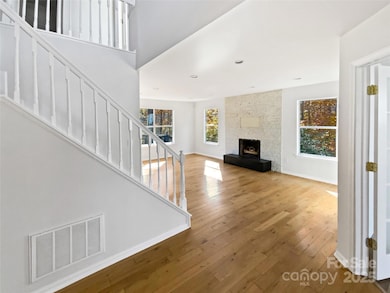12732 Sulgrave Dr Huntersville, NC 28078
Estimated payment $2,619/month
Highlights
- Wood Flooring
- Cul-De-Sac
- Laundry Room
- No HOA
- 2 Car Attached Garage
- Central Heating and Cooling System
About This Home
Welcome to your dream home! This property boasts a modern kitchen with an accent backsplash and all stainless steel appliances. The neutral color paint scheme throughout the house creates a calming atmosphere. The primary bathroom features double sinks and a separate tub and shower for a spa-like experience. Cozy up next to the fireplace on chilly nights or enjoy the outdoors on your private deck. The fenced in backyard provides privacy and security. This home is a must-see!. Included 100-Day Home Warranty with buyer activation
Listing Agent
Opendoor Brokerage LLC Brokerage Email: Whuntsailors@opendoor.com License #229061 Listed on: 11/20/2025
Open House Schedule
-
Saturday, November 22, 20258:00 am to 7:00 pm11/22/2025 8:00:00 AM +00:0011/22/2025 7:00:00 PM +00:00Agent will not be present at open houseAdd to Calendar
-
Sunday, November 23, 20258:00 am to 7:00 pm11/23/2025 8:00:00 AM +00:0011/23/2025 7:00:00 PM +00:00Agent will not be present at open houseAdd to Calendar
Home Details
Home Type
- Single Family
Est. Annual Taxes
- $3,226
Year Built
- Built in 1992
Lot Details
- Cul-De-Sac
- Property is zoned GR
Parking
- 2 Car Attached Garage
- Driveway
- 6 Open Parking Spaces
Home Design
- Slab Foundation
- Composition Roof
Interior Spaces
- 2-Story Property
- Gas Log Fireplace
- Laundry Room
Kitchen
- Gas Range
- Dishwasher
Flooring
- Wood
- Carpet
- Tile
Bedrooms and Bathrooms
- 3 Bedrooms
Schools
- Blythe Elementary School
- Alexander Middle School
- North Mecklenburg High School
Utilities
- Central Heating and Cooling System
- Heating System Uses Natural Gas
Community Details
- No Home Owners Association
- Crown Ridge Subdivision
Listing and Financial Details
- Assessor Parcel Number 019-293-88
Map
Home Values in the Area
Average Home Value in this Area
Tax History
| Year | Tax Paid | Tax Assessment Tax Assessment Total Assessment is a certain percentage of the fair market value that is determined by local assessors to be the total taxable value of land and additions on the property. | Land | Improvement |
|---|---|---|---|---|
| 2025 | $3,226 | $425,300 | $80,000 | $345,300 |
| 2024 | $3,226 | $425,300 | $80,000 | $345,300 |
| 2023 | $2,959 | $425,300 | $80,000 | $345,300 |
| 2022 | $2,267 | $245,200 | $55,000 | $190,200 |
| 2021 | $2,250 | $245,200 | $55,000 | $190,200 |
| 2020 | $2,190 | $241,200 | $55,000 | $186,200 |
| 2019 | $2,184 | $241,200 | $55,000 | $186,200 |
| 2018 | $1,948 | $162,800 | $35,000 | $127,800 |
| 2017 | $1,921 | $162,800 | $35,000 | $127,800 |
| 2016 | $1,917 | $162,800 | $35,000 | $127,800 |
| 2015 | $1,914 | $162,800 | $35,000 | $127,800 |
| 2014 | $1,912 | $0 | $0 | $0 |
Property History
| Date | Event | Price | List to Sale | Price per Sq Ft | Prior Sale |
|---|---|---|---|---|---|
| 11/20/2025 11/20/25 | For Sale | $445,000 | +12.2% | $249 / Sq Ft | |
| 09/30/2022 09/30/22 | Sold | $396,500 | -0.9% | $218 / Sq Ft | View Prior Sale |
| 08/20/2022 08/20/22 | Pending | -- | -- | -- | |
| 08/12/2022 08/12/22 | For Sale | $400,000 | +48.7% | $220 / Sq Ft | |
| 05/01/2020 05/01/20 | Sold | $269,000 | 0.0% | $149 / Sq Ft | View Prior Sale |
| 03/22/2020 03/22/20 | Pending | -- | -- | -- | |
| 03/20/2020 03/20/20 | For Sale | $269,000 | +10.2% | $149 / Sq Ft | |
| 11/09/2017 11/09/17 | Sold | $244,000 | -2.0% | $135 / Sq Ft | View Prior Sale |
| 10/09/2017 10/09/17 | Pending | -- | -- | -- | |
| 10/04/2017 10/04/17 | For Sale | $249,000 | -- | $138 / Sq Ft |
Purchase History
| Date | Type | Sale Price | Title Company |
|---|---|---|---|
| Warranty Deed | $406,000 | Os National Title | |
| Warranty Deed | $396,500 | Fidelity National Title | |
| Warranty Deed | $269,000 | None Available | |
| Warranty Deed | $240,000 | None Available | |
| Warranty Deed | $244,000 | Lkn Title Llc | |
| Warranty Deed | $170,000 | Statewide Title | |
| Warranty Deed | $147,500 | -- | |
| Warranty Deed | $124,000 | -- |
Mortgage History
| Date | Status | Loan Amount | Loan Type |
|---|---|---|---|
| Previous Owner | $270,000 | New Conventional | |
| Previous Owner | $260,930 | New Conventional | |
| Previous Owner | $192,000 | New Conventional | |
| Previous Owner | $140,000 | New Conventional | |
| Previous Owner | $161,500 | New Conventional | |
| Previous Owner | $116,000 | Purchase Money Mortgage | |
| Previous Owner | $120,370 | FHA |
Source: Canopy MLS (Canopy Realtor® Association)
MLS Number: 4324478
APN: 019-293-88
- 13717 Batemans Rd
- 14904 Rosemary Way Dr
- 15001 Rosemary Way Dr
- 13828 Winmau Ln
- 13127 Centennial Commons Pkwy
- 12220 Huntersville Concord Rd
- 12212 Huntersville Concord Rd
- 12518 Bravington Rd
- 13842 Winmau Ln
- 10328 Blackstone Dr
- 13861 Hill St
- 13865 Hill St
- 13869 Hill St
- 13920 Winmau Ln
- 14600 Glendale Dr
- 14101 Alley Mae Alley
- 14101 Alley Mae None
- 14105 Alley Mae None
- 11132 Warfield Ave
- 14109 Alley Mae None
- 12714 Sulgrave Dr
- 12800 Levins Hall Rd
- 12327 Carrigan Ct
- 10273 Halston Cir
- 12524 Cumberland Crest Dr
- 12208 Huntersville-Concord Rd
- 10318 Blackstone Dr
- 15913 Oxford Glenn Dr
- 14022 Garden District Row
- 109 S Church St Unit A
- 10412 Dalton Woods Ct NW
- 10476 Dalton Woods Ct NW
- 12828 Stella Belle Dr
- 107 Maxwell Ave
- 245 Beacon Town Dr
- 105 Interlaken Place
- 13232 Berkley Ave
- 14127 Hiawatha Ct
- 300 Southland Rd
- 13415 S Old Statesville Rd
