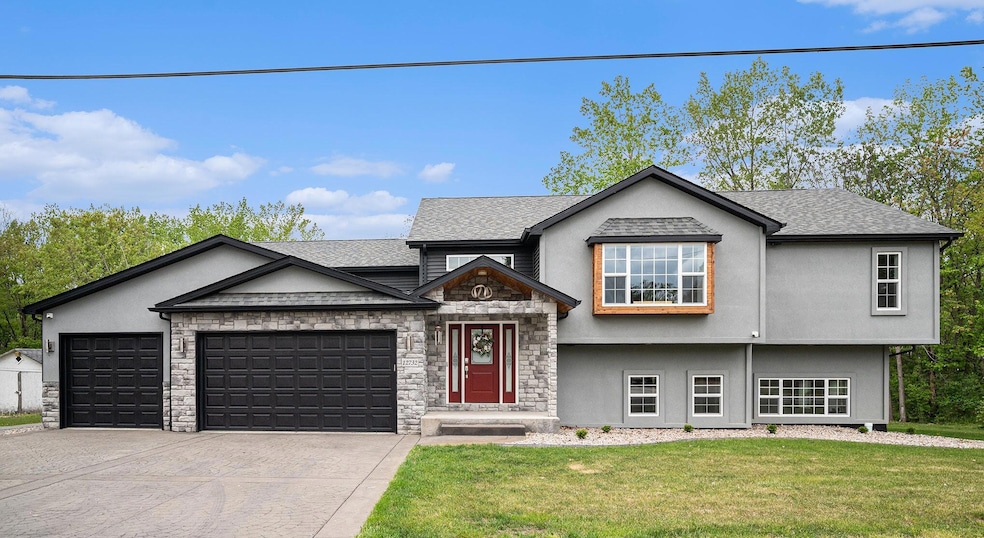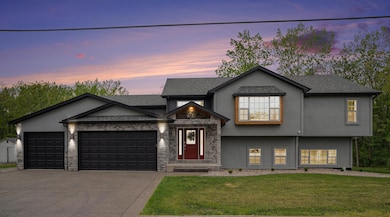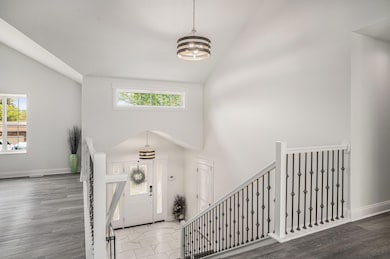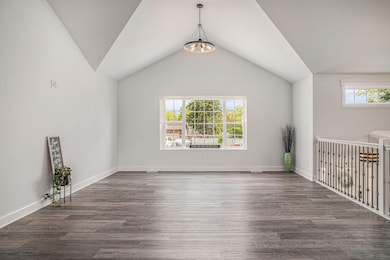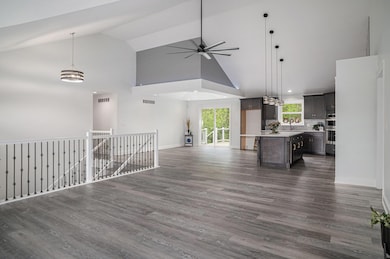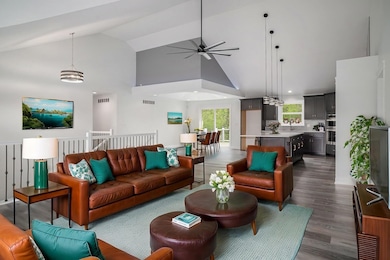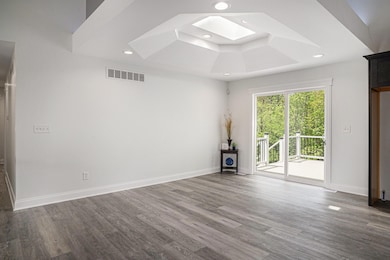12732 Wrightwood St Cedar Lake, IN 46303
Estimated payment $4,088/month
Highlights
- 0.62 Acre Lot
- No HOA
- Covered Patio or Porch
- Deck
- Neighborhood Views
- Bay Window
About This Home
This home is in an older subdivision and there are no HOA fees or rules and regulations. Imagine stepping into a stunning custom-built home 5 bedrooms and 3 bathrooms just a few blocks from the lake sitting on .615 of an acre. This luxurious home boasts an expansive open floor plan, where soaring ceilings with skylight and windows flood the space with natural light, offering modern craftmanship. The gourmet kitchen boasts sleek granite countertops, high end appliances, and custom cabinetry. High ceilings and elegant finishes throughout add a touch of luxury. Adjacent, the elegant dining area flows seamlessly into the living area and has patio doors to the expansive deck. Retreat to the primary suite, a true sanctuary with a spa-like ensuite that includes a walk-in rain shower and dual vanities. A custom walk-in closet ensures storage is as beautiful as it is functional. Entertainment reigns supreme with an open-concept lower-level ideal for movie nights, game days or simply unwinding in style with patio doors lead to a lavish covered patio. A three-car heated garage with epoxy floors is the perfect blend of functionality and flair. Every detail is thoughtfully crafted to blend modern with timeless luxury. Does this match the kind of grandeur you had in mind? Brand new refrigerator, washer and dryer! Welcome to the perfect blend of sophistication and warmth - Welcome home! This home sits on 5 lots part of that land was kept wooded.
Home Details
Home Type
- Single Family
Est. Annual Taxes
- $7,938
Year Built
- Built in 2021
Lot Details
- 0.62 Acre Lot
Parking
- 3 Car Garage
- Garage Door Opener
Home Design
- Stone
Interior Spaces
- 1-Story Property
- Bay Window
- Aluminum Window Frames
- Living Room
- Dining Room
- Vinyl Flooring
- Neighborhood Views
- Basement
Kitchen
- Microwave
- Dishwasher
Bedrooms and Bathrooms
- 5 Bedrooms
- 3 Full Bathrooms
Laundry
- Laundry Room
- Laundry on lower level
- Sink Near Laundry
- Washer and Gas Dryer Hookup
Outdoor Features
- Deck
- Covered Patio or Porch
Schools
- Hanover Central High School
Utilities
- Forced Air Heating and Cooling System
- Well
- Water Softener is Owned
Community Details
- No Home Owners Association
- Shades Add Subdivision
Listing and Financial Details
- Assessor Parcel Number 451522277027000014
Map
Home Values in the Area
Average Home Value in this Area
Tax History
| Year | Tax Paid | Tax Assessment Tax Assessment Total Assessment is a certain percentage of the fair market value that is determined by local assessors to be the total taxable value of land and additions on the property. | Land | Improvement |
|---|---|---|---|---|
| 2024 | $14,011 | $550,800 | $65,000 | $485,800 |
| 2023 | $6,093 | $527,000 | $55,500 | $471,500 |
| 2022 | $6,093 | $484,900 | $55,500 | $429,400 |
| 2021 | $981 | $44,700 | $44,700 | $0 |
| 2020 | $1,067 | $46,400 | $46,400 | $0 |
| 2019 | $1,100 | $46,400 | $46,400 | $0 |
| 2018 | $1,139 | $46,400 | $46,400 | $0 |
| 2017 | $1,217 | $46,400 | $46,400 | $0 |
| 2016 | $1,249 | $46,400 | $46,400 | $0 |
| 2014 | $1,074 | $46,300 | $46,300 | $0 |
| 2013 | $1,139 | $46,400 | $46,400 | $0 |
Property History
| Date | Event | Price | List to Sale | Price per Sq Ft |
|---|---|---|---|---|
| 09/22/2025 09/22/25 | Price Changed | $650,000 | -3.0% | $160 / Sq Ft |
| 07/09/2025 07/09/25 | Price Changed | $670,000 | -4.2% | $165 / Sq Ft |
| 06/11/2025 06/11/25 | Price Changed | $699,500 | -4.8% | $172 / Sq Ft |
| 05/15/2025 05/15/25 | For Sale | $735,000 | -- | $181 / Sq Ft |
Purchase History
| Date | Type | Sale Price | Title Company |
|---|---|---|---|
| Warranty Deed | -- | Indiana Title Network Co |
Source: Northwest Indiana Association of REALTORS®
MLS Number: 820786
APN: 45-15-22-277-027.000-014
- 8207 W 127th Ave
- 8109 W 127th Ln
- 7324 Lake Shore Dr
- 8125 Lake Shore Dr Unit 5
- 8121 Lake Shore Dr Unit 6
- 12624 Sunnyside Place
- 8024 W 127th Ave
- 12715 S Cline Ave
- 7912 Lake Shore Dr
- 13025 Tyler St
- 13125 Polk St
- 8518 W 131st Ln
- 9567 Mill Creek Rd
- 12818 Marsh Landing Pkwy
- 8901 W 130th Ct
- 12323 S Cline Ave
- 13654 Freedom Way
- 13665 Freedom Way
- 8708 Truman Cir
- 106 W 133rd Ave
- 8000 Lake Shore Dr Unit 5
- 13242 E Lakeshore Dr Unit 101C
- 6909 W 131st Ave
- 13336 Fulton St Unit B
- 13336 Fulton St Unit A
- 10508 W 129th Ave
- 12710 Magoun St
- 10729 Violette Way
- 10731 Violette Way
- 3908 W 127th Place
- 7882 W 105th Place
- 13364 W 118th Place
- 111 Harrington Ave Unit 16
- 333 Kristie Ct
- 326 S West St
- 157 N West St Unit 1
- 5512 Vasa Terrace
- 930 Cypress Point Dr
- 10450 W 93rd Ave
- 351 Maple St
