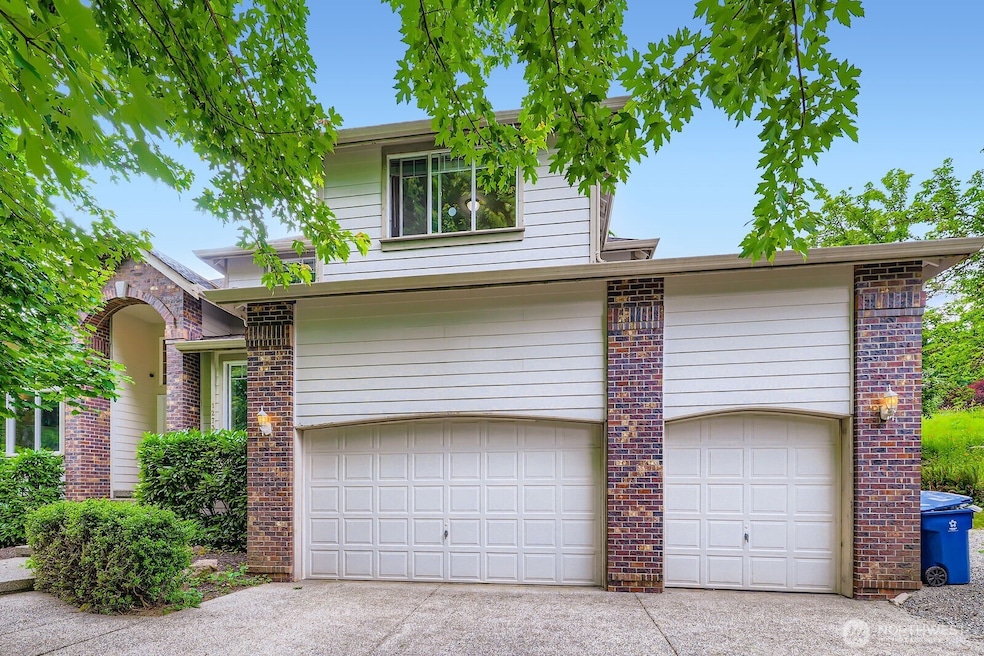12733 185th Way SE Renton, WA 98059
Fairfield Coalfield NeighborhoodEstimated payment $7,275/month
Highlights
- RV Access or Parking
- 0.91 Acre Lot
- Vaulted Ceiling
- Apollo Elementary School Rated A
- Territorial View
- 2 Fireplaces
About This Home
DRAMATIC PRICE IMPROVEMENT!!! Unique 2-story, 2990sf home located on a .9 acre lot in a cul-de-sac in the Issaquah School System. This 4-bed, 3-bath home offers privacy, comfort, and flexibility. Soaring ceilings, new flooring and carpet, stylishly updated baths. Formal living and dining rooms feature tray ceilings, a gas fireplace, and elegant trim. The kitchen boasts stainless appliances, a center island with gas cooktop, and walk-in pantry. Cozy family room with brick fireplace and custom built-ins. The vaulted primary suite includes a spa-like bath and his and hers closets. Main floor den/potential bedroom with bath. Expansive patio, lush outlooks, 3-car garage, and RV & boat parking available.
Source: Northwest Multiple Listing Service (NWMLS)
MLS#: 2422717
Home Details
Home Type
- Single Family
Est. Annual Taxes
- $10,814
Year Built
- Built in 2000
Lot Details
- 0.91 Acre Lot
- Street terminates at a dead end
- Northeast Facing Home
- Sloped Lot
HOA Fees
- $42 Monthly HOA Fees
Parking
- 3 Car Attached Garage
- RV Access or Parking
Home Design
- Brick Exterior Construction
- Poured Concrete
- Composition Roof
- Wood Siding
Interior Spaces
- 2,990 Sq Ft Home
- 2-Story Property
- Vaulted Ceiling
- 2 Fireplaces
- Gas Fireplace
- Territorial Views
Kitchen
- Walk-In Pantry
- Stove
- Microwave
- Dishwasher
- Disposal
Flooring
- Carpet
- Laminate
- Ceramic Tile
Bedrooms and Bathrooms
- 4 Bedrooms
- Walk-In Closet
- Bathroom on Main Level
Laundry
- Dryer
- Washer
Home Security
- Home Security System
- Storm Windows
Outdoor Features
- Patio
Schools
- Liberty Snr High School
Utilities
- Forced Air Heating and Cooling System
- Heat Pump System
- Septic Tank
- High Speed Internet
- High Tech Cabling
- Cable TV Available
Community Details
- East Renton Subdivision
Listing and Financial Details
- Assessor Parcel Number 5404800070
Home Values in the Area
Average Home Value in this Area
Tax History
| Year | Tax Paid | Tax Assessment Tax Assessment Total Assessment is a certain percentage of the fair market value that is determined by local assessors to be the total taxable value of land and additions on the property. | Land | Improvement |
|---|---|---|---|---|
| 2024 | $11,437 | $1,122,000 | $340,000 | $782,000 |
| 2023 | $10,850 | $1,065,000 | $278,000 | $787,000 |
| 2022 | $9,875 | $1,164,000 | $306,000 | $858,000 |
| 2021 | $9,433 | $868,000 | $229,000 | $639,000 |
| 2020 | $9,184 | $761,000 | $229,000 | $532,000 |
| 2018 | $8,499 | $729,000 | $225,000 | $504,000 |
| 2017 | $7,872 | $651,000 | $193,000 | $458,000 |
| 2016 | $7,522 | $610,000 | $186,000 | $424,000 |
| 2015 | $6,853 | $568,000 | $173,000 | $395,000 |
| 2014 | -- | $524,000 | $160,000 | $364,000 |
| 2013 | -- | $446,000 | $142,000 | $304,000 |
Property History
| Date | Event | Price | Change | Sq Ft Price |
|---|---|---|---|---|
| 08/18/2025 08/18/25 | For Sale | $1,199,000 | -- | $401 / Sq Ft |
Purchase History
| Date | Type | Sale Price | Title Company |
|---|---|---|---|
| Warranty Deed | $399,850 | Chicago Title |
Mortgage History
| Date | Status | Loan Amount | Loan Type |
|---|---|---|---|
| Open | $100,000 | Future Advance Clause Open End Mortgage | |
| Open | $376,000 | New Conventional | |
| Closed | $392,130 | Unknown | |
| Closed | $75,000 | Credit Line Revolving | |
| Closed | $331,000 | Unknown | |
| Closed | $359,850 | No Value Available |
Source: Northwest Multiple Listing Service (NWMLS)
MLS Number: 2422717
APN: 540480-0070
- 12450 186th Place SE
- 12117 179th Ave SE
- 19134 SE May Valley Rd
- 149 XX 175th Ave SE
- 13705 W Lake Kathleen Dr SE
- 13632 183rd Ave SE
- 17555 SE 134th St
- 13651 183rd Ave SE
- 13625 E Lake Kathleen Dr SE
- 13609 178th Ave SE
- 17020 SE 128th St
- 18002 SE May Valley Rd
- 13429 173rd Ave SE
- 11826 171st Place SE
- 116 Xx 198th Ave SE
- 19703 SE 128th Way
- 12443 169th Ave SE
- 16804 SE 128th St
- 13774 173rd Place SE
- 17910 SE 110th St
- 17514 SE 134th St
- 12625 169th Ave SE
- 16705 SE 128th St
- 154 Hoquiam Ave NE
- 650 Duvall Ave NE
- 4601 NE 3rd Ct Unit B-4
- 2128 Shy Bear Way NW
- 15205 140th Way SE
- 444 Shangrila Way NW
- 4455 NE 12th St
- 3788 NE 4th St
- 3815 NE 4th St
- 660 Wildwood Blvd SW
- 3600 NE 10th St
- 600 Front St S
- 601 12th Ave NW Unit C1
- 500 Monroe Ave NE
- 3414 NE 7th St
- 2140 NW Far Country Ln
- 220 Newport Way SW







