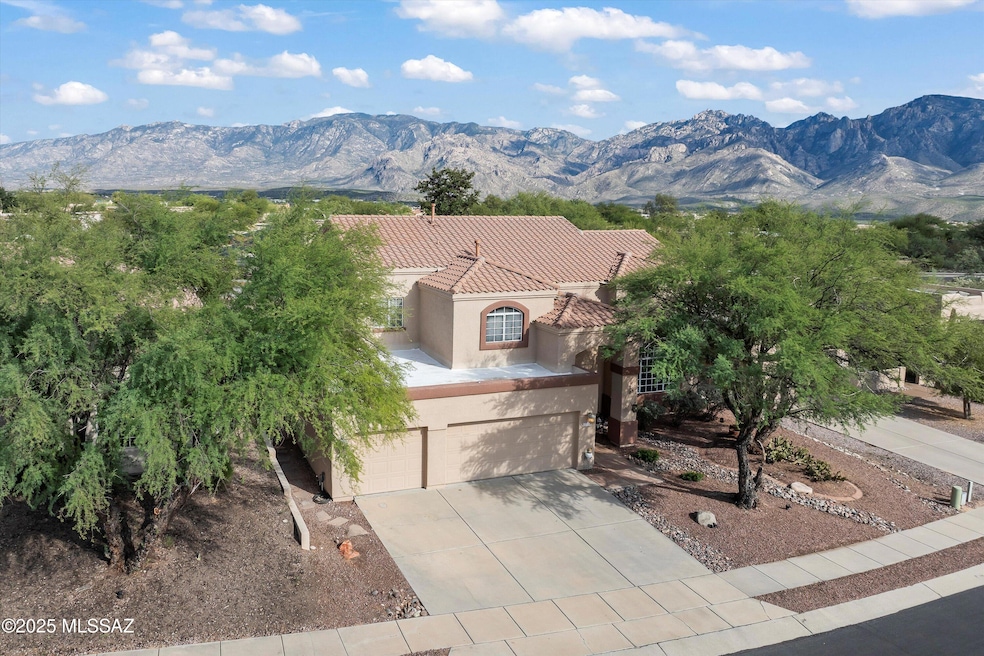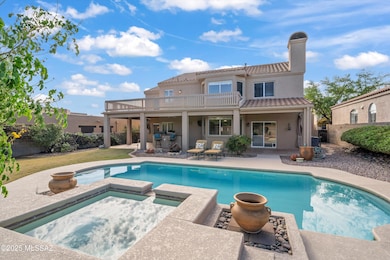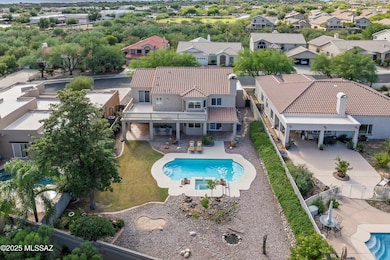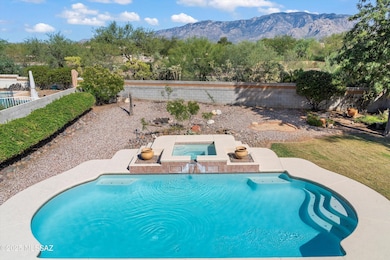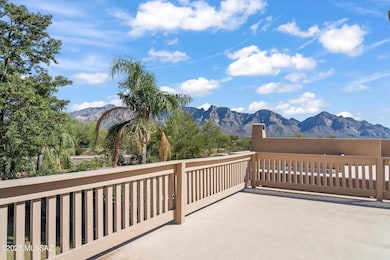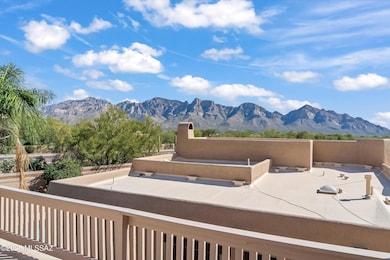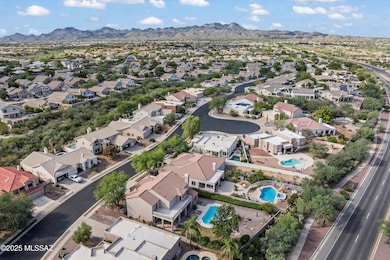12734 N Pioneer Way Tucson, AZ 85755
Estimated payment $4,022/month
Highlights
- Heated Pool
- Panoramic View
- Contemporary Architecture
- Painted Sky Elementary School Rated A-
- Deck
- Cathedral Ceiling
About This Home
Experience Breathtaking Santa Catalina Mountain views from this beautifully appointed 5-Bd, 3-BA home offering over 3,130 sq. ft. of living space overlooking the pool, spa, and cascading waterfall—the perfect setting for relaxation or entertaining. The flexible floor plan features a main-level bedroom & bath, ideal for multigenerational living or guests. The chef's kitchen is a showstopper with built-in wine storage, center island, breakfast nook, and cozy fireplace with stunning views from every window. Beautiful wood-look ceramic tile flooring spans the lower level, including the foyer, family room, living and dining areas. Retreat to the luxurious primary suite and ensuite, featuring direct access to the upper deck—ideal for taking in tranquil sunrises and panoramic mountain vistas Enjoy two private lower patios with walled oversized yard for peaceful outdoor living. On top of that add 3-car finished garage providing ample space for vehicles, storage, or a workshop. This home seamlessly blends elegance, functionality, and Arizona outdoor livingperfect for those who value space, comfort, and breathtaking views. This home is close to fine dining, shopping, medical facilities, movie theaters & recreation to include biking, hiking and walking trails. Don't miss this chance to live in a premium home in a wonderful community with great schools and minutes from everything.
Home Details
Home Type
- Single Family
Est. Annual Taxes
- $4,189
Year Built
- Built in 1994
Lot Details
- 0.25 Acre Lot
- Lot Dimensions are 70x138x76x162
- Desert faces the front of the property
- West Facing Home
- East or West Exposure
- Block Wall Fence
- Shrub
- Drip System Landscaping
- Landscaped with Trees
- Grass Covered Lot
- Property is zoned Oro Valley - PAD
HOA Fees
- $35 Monthly HOA Fees
Parking
- Garage
- Parking Pad
- Garage Door Opener
- Driveway
Property Views
- Panoramic
- Mountain
- Desert
Home Design
- Contemporary Architecture
- Southwestern Architecture
- Frame With Stucco
- Frame Construction
- Tile Roof
- Built-Up Roof
Interior Spaces
- 3,130 Sq Ft Home
- 2-Story Property
- Cathedral Ceiling
- Ceiling Fan
- Wood Burning Fireplace
- Gas Fireplace
- Double Pane Windows
- Window Treatments
- Bay Window
- Entrance Foyer
- Family Room with Fireplace
- Family Room Off Kitchen
- Living Room
- Formal Dining Room
- Loft
- Fire and Smoke Detector
Kitchen
- Breakfast Area or Nook
- Breakfast Bar
- Gas Range
- Microwave
- Dishwasher
- Stainless Steel Appliances
- Kitchen Island
- Granite Countertops
- Disposal
Flooring
- Carpet
- Ceramic Tile
Bedrooms and Bathrooms
- 5 Bedrooms
- Walk-In Closet
- 3 Full Bathrooms
- Double Vanity
- Dual Flush Toilets
- Soaking Tub in Primary Bathroom
- Secondary bathroom tub or shower combo
- Primary Bathroom includes a Walk-In Shower
- Exhaust Fan In Bathroom
Laundry
- Laundry Room
- Dryer
- Washer
Pool
- Heated Pool
- Waterfall Pool Feature
Outdoor Features
- Balcony
- Deck
- Covered Patio or Porch
- Outdoor Kitchen
- Shed
- Built-In Barbecue
Schools
- Painted Sky Elementary School
- Coronado K-8 Middle School
- Ironwood Ridge High School
Utilities
- Forced Air Zoned Heating and Cooling System
- Heating System Uses Natural Gas
- Natural Gas Water Heater
- Water Softener
- High Speed Internet
- Phone Available
- Cable TV Available
Community Details
Overview
- Rancho Vistoso Association
- Rancho Vistoso Community
- Maintained Community
- The community has rules related to covenants, conditions, and restrictions, deed restrictions
Recreation
- Community Basketball Court
- Park
- Jogging Path
- Trails
Map
Home Values in the Area
Average Home Value in this Area
Tax History
| Year | Tax Paid | Tax Assessment Tax Assessment Total Assessment is a certain percentage of the fair market value that is determined by local assessors to be the total taxable value of land and additions on the property. | Land | Improvement |
|---|---|---|---|---|
| 2025 | $4,374 | $35,248 | -- | -- |
| 2024 | $4,189 | $33,569 | -- | -- |
| 2023 | $3,837 | $31,971 | $0 | $0 |
| 2022 | $3,837 | $30,448 | $0 | $0 |
| 2021 | $3,940 | $29,012 | $0 | $0 |
| 2020 | $3,916 | $29,012 | $0 | $0 |
| 2019 | $3,793 | $28,516 | $0 | $0 |
| 2018 | $3,630 | $25,638 | $0 | $0 |
| 2017 | $3,642 | $25,638 | $0 | $0 |
| 2016 | $3,426 | $24,963 | $0 | $0 |
| 2015 | $3,331 | $23,775 | $0 | $0 |
Property History
| Date | Event | Price | List to Sale | Price per Sq Ft | Prior Sale |
|---|---|---|---|---|---|
| 10/23/2025 10/23/25 | For Sale | $689,000 | +13.9% | $220 / Sq Ft | |
| 09/21/2021 09/21/21 | Sold | $605,000 | 0.0% | $193 / Sq Ft | View Prior Sale |
| 08/22/2021 08/22/21 | Pending | -- | -- | -- | |
| 08/06/2021 08/06/21 | For Sale | $605,000 | -- | $193 / Sq Ft |
Purchase History
| Date | Type | Sale Price | Title Company |
|---|---|---|---|
| Warranty Deed | $605,000 | Stewart Title & Tr Of Tucson | |
| Warranty Deed | $605,000 | Stewart Title & Tr Of Tucson | |
| Interfamily Deed Transfer | -- | -- | |
| Joint Tenancy Deed | $203,829 | Lawyers Title |
Mortgage History
| Date | Status | Loan Amount | Loan Type |
|---|---|---|---|
| Open | $626,778 | VA | |
| Closed | $626,778 | VA |
Source: MLS of Southern Arizona
MLS Number: 22527564
APN: 219-53-1450
- 12746 N Walking Deer Place
- 12768 N Lantern Way
- 13080 N Rancho Vistoso Blvd
- 12685 N Running Coyote Dr
- 12834 N Lantern Way
- 12690 N Bandanna Way
- 227 W Granite Canyon Place
- 12851 N Meadview Way
- 12487 N Wayfarer Way
- 12403 N Echo Valley Dr
- 619 E Kalalau Dr
- 685 E Romsdalen Rd
- 12654 N Vistoso View Place
- 670 E Kalalau Dr
- 12686 N Vistoso View Place
- 722 E Romsdalen Rd
- 12766 N Vistoso Pointe Dr
- 12883 N Geyser Valley St
- 250 W Milbrae Springs Dr
- 13065 N Woodburne Ave
- 12753 N Walking Deer Place
- 12768 N Lantern Way
- 12683 N Sleeping Coyote Dr
- 144 E Mesquite Crest Place
- 371 W Sacaton Canyon Dr
- 66 W Freddie Canyon Way
- 12122 N Sterling Ave
- 13186 N Tanner Robert Dr
- 704 W Buffalo Grass Dr
- 12957 N Desert Olive Dr
- 655 W Vistoso Highlands Dr Unit 211
- 655 W Vistoso Highlands Dr Unit 102
- 655 W Vistoso Highlands Dr Unit 108
- 655 W Vistoso Highlands Dr Unit 6217
- 655 W Vistoso Highlands Dr Unit 129
- 655 W Vistoso Highlands Dr Unit 228
- 655 W Vistoso Highlands Dr Unit 104
- 755 W Vistoso Highlands Dr Unit 123
- 13494 N Atalaya Way
- 1463 E Ganymede Dr
