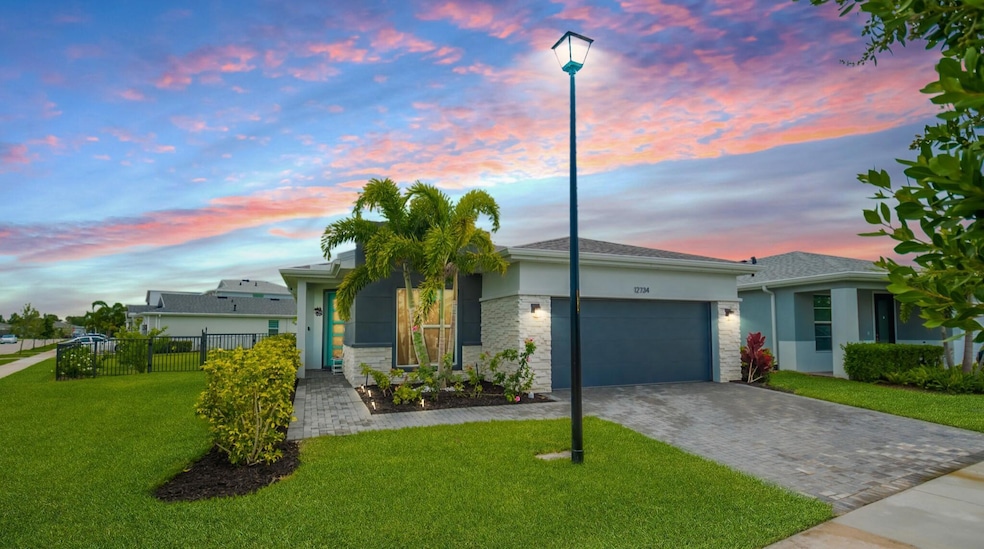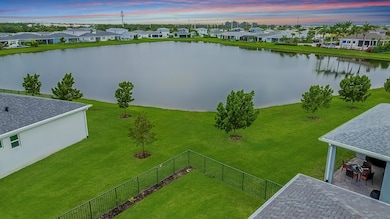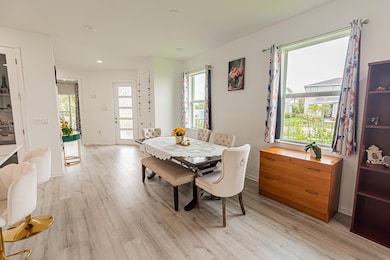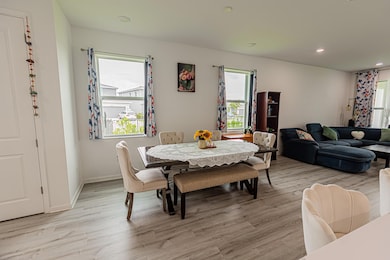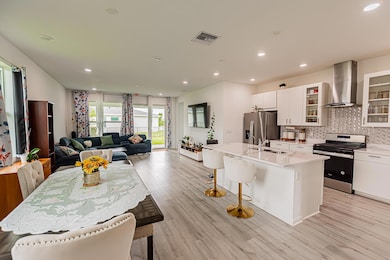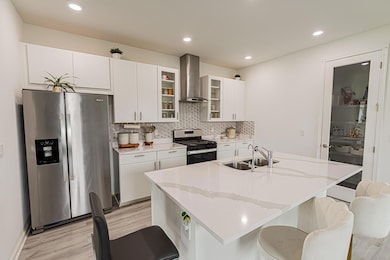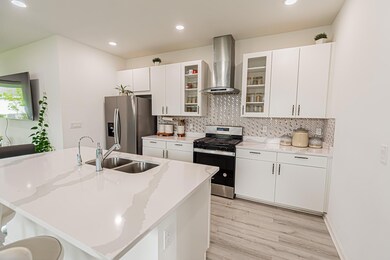12734 SW Phoenix Dr Port Saint Lucie, FL 34987
Tradition NeighborhoodEstimated payment $3,317/month
Total Views
2,015
2
Beds
2
Baths
1,724
Sq Ft
$230
Price per Sq Ft
Highlights
- Lake Front
- Clubhouse
- Great Room
- Gated Community
- Corner Lot
- Community Pool
About This Home
Emery at Tradition! Almost new 2/2/2 with Flex Room (easy 3rd bedroom) home is ready now! Oversized corner lot, fenced yard with covered lanai. Interior features tile and LVT flooring throughout. Open floor plan upgraded Kitchen with quartz counters, plenty of 42'' cabinets, pantry, gas cooking, vented stove. Whole house water softner system plus reverse osmosis for kitchen, high impact glass. French doors highligh flex room perfect for office, den or family room. HOA dues provide lawn care, cable, internet, community pool, more!
Home Details
Home Type
- Single Family
Year Built
- Built in 2022
Lot Details
- 8,451 Sq Ft Lot
- Lake Front
- Fenced
- Corner Lot
- Sprinkler System
- Property is zoned PUD
HOA Fees
- $409 Monthly HOA Fees
Parking
- 2 Car Attached Garage
- Garage Door Opener
- Driveway
Home Design
- Shingle Roof
- Composition Roof
Interior Spaces
- 1,724 Sq Ft Home
- 1-Story Property
- Blinds
- Sliding Windows
- French Doors
- Entrance Foyer
- Great Room
- Combination Dining and Living Room
- Den
- Lake Views
Kitchen
- Breakfast Area or Nook
- Gas Range
- Microwave
- Ice Maker
- Dishwasher
- Disposal
Flooring
- Laminate
- Ceramic Tile
Bedrooms and Bathrooms
- 2 Main Level Bedrooms
- Split Bedroom Floorplan
- Walk-In Closet
- 2 Full Bathrooms
- Dual Sinks
- Separate Shower in Primary Bathroom
Laundry
- Laundry Room
- Dryer
- Washer
Home Security
- Home Security System
- Security Gate
- Impact Glass
- Fire and Smoke Detector
Outdoor Features
- Patio
Utilities
- Central Heating and Cooling System
- Heating System Uses Gas
- Underground Utilities
- Gas Water Heater
- Water Softener is Owned
- Cable TV Available
Listing and Financial Details
- Assessor Parcel Number 430850501420004
Community Details
Overview
- Association fees include management, common areas, cable TV, ground maintenance, pest control, pool(s), recreation facilities
- Built by Mattamy Homes
- Emery At Tradition Subdivision, Aspen Floorplan
Amenities
- Clubhouse
- Game Room
Recreation
- Community Pool
- Community Spa
- Park
Security
- Gated Community
Map
Create a Home Valuation Report for This Property
The Home Valuation Report is an in-depth analysis detailing your home's value as well as a comparison with similar homes in the area
Home Values in the Area
Average Home Value in this Area
Tax History
| Year | Tax Paid | Tax Assessment Tax Assessment Total Assessment is a certain percentage of the fair market value that is determined by local assessors to be the total taxable value of land and additions on the property. | Land | Improvement |
|---|---|---|---|---|
| 2024 | $9,875 | $359,200 | $78,000 | $281,200 |
| 2023 | $9,875 | $337,600 | $58,500 | $279,100 |
| 2022 | $1,748 | $17,300 | $17,300 | $0 |
| 2021 | $0 | $0 | $0 | $0 |
Source: Public Records
Property History
| Date | Event | Price | List to Sale | Price per Sq Ft |
|---|---|---|---|---|
| 10/08/2025 10/08/25 | Price Changed | $395,888 | -2.2% | $230 / Sq Ft |
| 10/04/2025 10/04/25 | Off Market | $404,888 | -- | -- |
| 09/29/2025 09/29/25 | Price Changed | $404,888 | 0.0% | $235 / Sq Ft |
| 09/29/2025 09/29/25 | For Sale | $404,888 | -1.2% | $235 / Sq Ft |
| 07/30/2025 07/30/25 | Price Changed | $409,888 | -1.4% | $238 / Sq Ft |
| 06/27/2025 06/27/25 | Price Changed | $415,888 | -2.3% | $241 / Sq Ft |
| 06/05/2025 06/05/25 | For Sale | $425,888 | -- | $247 / Sq Ft |
Source: BeachesMLS
Purchase History
| Date | Type | Sale Price | Title Company |
|---|---|---|---|
| Special Warranty Deed | $404,055 | First American Title |
Source: Public Records
Mortgage History
| Date | Status | Loan Amount | Loan Type |
|---|---|---|---|
| Open | $383,852 | New Conventional |
Source: Public Records
Source: BeachesMLS
MLS Number: R11096907
APN: 4308-504-0143-000-8
Nearby Homes
- 10704 SW Estella Ln
- 10736 SW Estella Ln
- 10724 SW Gloriana St
- 10669 SW Gloriana St
- 10711 SW Hensley St
- 12768 SW Eleanor Dr
- 10628 SW Hartwick Dr
- 10574 SW Jem St
- 10558 SW Toren Way
- 12377 SW Arabella Dr
- 10701 SW Hartwick Dr
- 12341 SW Arabella Dr
- 10725 SW Hartwick Dr
- 10493 SW Toren Way
- 12305 SW Arabella Dr
- 12172 SW Lockhaven Ct
- 13437 SW Alejandro Ct
- 12010 SW Aventino Dr
- 12904 SW Barelli Ct
- 12280 SW Elsinore Dr
- 12742 SW Phoenix Dr
- 10677 SW Gloriana St
- 10628 SW Hartwick Dr
- 12432 SW Arabella Dr
- 10558 SW Toren Way
- 10493 SW Toren Way
- 10495 SW Orana Dr
- 10298 SW Silverberry Ct
- 10744 SW Elsinore Dr
- 12813 SW Ambra St
- 10786 SW Dardanelle Dr
- 11595 SW Rockingham Dr
- 12091 SW Bennington Cir
- 11300 SW Northland Dr
- 12170 SW Bennington Cir
- 14185 SW Daphne St
- 11479 SW Glengarry Ct
- 14260 SW Britton Ave
- 11066 SW Sunrise Lake Dr
- 10475 SW Westlawn Blvd
