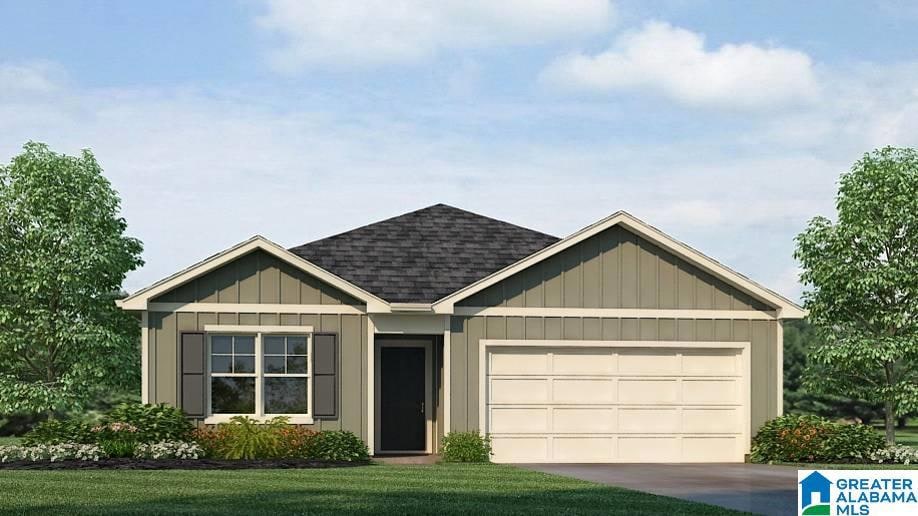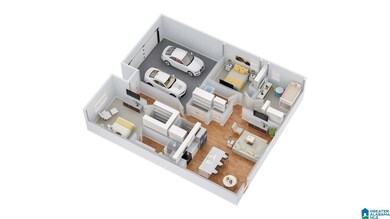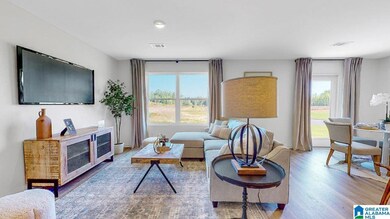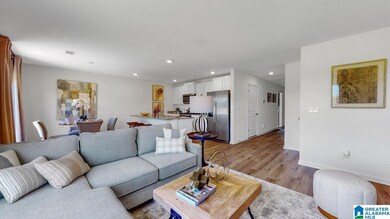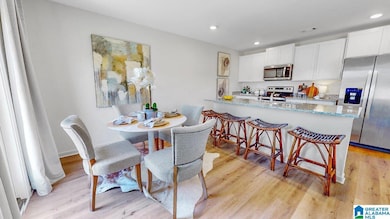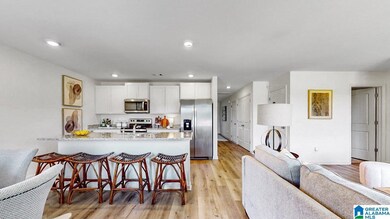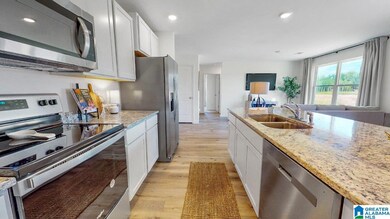12736 Ironstone Dr Lake View, AL 35111
Estimated payment $1,739/month
Highlights
- Outdoor Pool
- Attached Garage
- Laundry Room
- Attic
- Open Patio
- Zoned Heating
About This Home
Ask about our interest rates, paid closing cost and easily added options. The Aldridge, a roomy residence, presents 3 bedrooms and 2 bathrooms within a single level of 1,272 square feet. It also boasts a two-car garage. The chef inspired kitchen showcases a large breakfast island, elegant granite countertops, modern stainless-steel appliances, and a convenient pantry. This culinary haven seamlessly flows into a relaxed dining area and a spacious living room. The expansive Primary Bedroom indulges with a lavish bathroom featuring a walk-in shower, double vanities, and an oversized walk-in closet. We take pride in using quality materials and ensuring superior workmanship throughout every aspect of your new home. You'll also benefit from our one-year builder’s warranty, giving you peace of mind and assurance. And that's not all - your new home comes with our fantastic smart home technology package!
Home Details
Home Type
- Single Family
Year Built
- Built in 2025 | Under Construction
Lot Details
- 6,098 Sq Ft Lot
HOA Fees
- Property has a Home Owners Association
Parking
- Attached Garage
- Garage on Main Level
Home Design
- Slab Foundation
- HardiePlank Type
Interior Spaces
- Smooth Ceilings
- Attic
Bedrooms and Bathrooms
- 3 Bedrooms
- 2 Full Bathrooms
Laundry
- Laundry Room
- Laundry on main level
- Washer and Electric Dryer Hookup
Outdoor Features
- Outdoor Pool
- Open Patio
Schools
- Lake View Elementary School
- Brookwood Middle School
- Brookwood High School
Utilities
- Zoned Heating
- Underground Utilities
- Electric Water Heater
Listing and Financial Details
- Tax Lot 2-119
Map
Home Values in the Area
Average Home Value in this Area
Property History
| Date | Event | Price | List to Sale | Price per Sq Ft | Prior Sale |
|---|---|---|---|---|---|
| 10/15/2025 10/15/25 | Sold | $269,900 | 0.0% | $212 / Sq Ft | View Prior Sale |
| 10/12/2025 10/12/25 | Off Market | $269,900 | -- | -- | |
| 10/08/2025 10/08/25 | For Sale | $269,900 | -- | $212 / Sq Ft |
Source: Greater Alabama MLS
MLS Number: 21433028
- 12724 Ironstone Dr
- 12730 Ironstone Dr
- 12718 Ironstone Dr
- 12742 Ironstone Dr
- 12748 Ironstone Dr
- 12880 Collier Curve
- 12760 Ironstone Dr
- The Cali Plan at Tannehill
- The Freeport Plan at Tannehill
- The Arden Plan at Tannehill
- The Aldridge Plan at Tannehill
- The Lakeside Plan at Tannehill
- 0 Tannehill Pkwy Unit 54712
- 22873 Downing Park Cir
- 22673 Fisher Dr
- 22806 Rimbred Ct
- 7947 Gristmill Dr
- 7950 Furnace Dr
- 23141 Downing Park Cir
- 7823 Kimbrell Cutoff Rd
