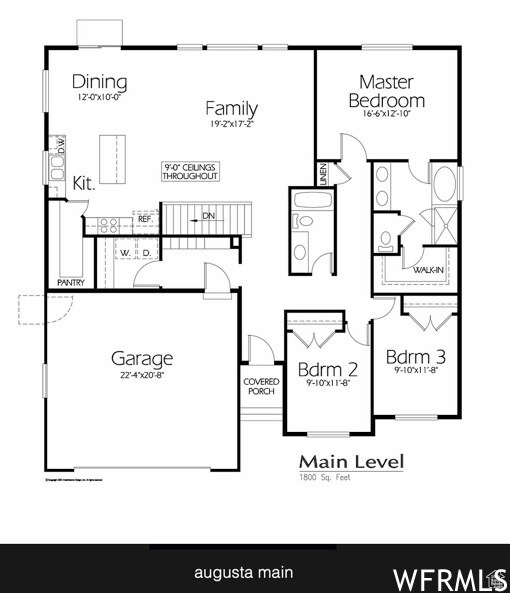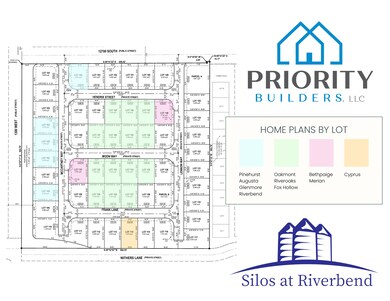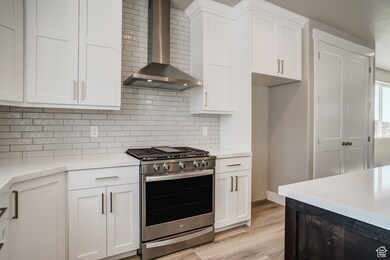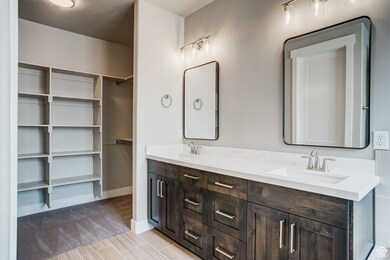PENDING
NEW CONSTRUCTION
$6K PRICE INCREASE
12736 S Mccartney Way Unit 104 Riverton, UT 84065
Estimated payment $3,792/month
Total Views
2,807
3
Beds
2
Baths
3,600
Sq Ft
$190
Price per Sq Ft
Highlights
- New Construction
- Rambler Architecture
- Great Room
- Valley View
- Main Floor Primary Bedroom
- 4-minute walk to Riverton City Park
About This Home
This home will be done in 45 days, laminate floors white painted shaker cabinets with Granite countertops great room with a large kitchen pantry, Separate tub and shower with walk in closets mud room and large laundry room. Great location by Riverton park and Riverbend Golf course 5 minutes to I-15 Great location
Home Details
Home Type
- Single Family
Est. Annual Taxes
- $2,100
Year Built
- Built in 2024 | New Construction
Lot Details
- 6,098 Sq Ft Lot
- Property is zoned Single-Family
Parking
- 2 Car Attached Garage
Home Design
- Rambler Architecture
- Stone Siding
- Clapboard
- Stucco
Interior Spaces
- 3,600 Sq Ft Home
- 2-Story Property
- Double Pane Windows
- Sliding Doors
- Great Room
- Valley Views
- Basement Fills Entire Space Under The House
- Storm Doors
Kitchen
- Double Oven
- Disposal
Flooring
- Carpet
- Laminate
- Tile
Bedrooms and Bathrooms
- 3 Main Level Bedrooms
- Primary Bedroom on Main
- Walk-In Closet
- 2 Full Bathrooms
Schools
- Riverton Elementary School
- Oquirrh Hills Middle School
- Riverton High School
Utilities
- Forced Air Heating and Cooling System
- Natural Gas Connected
Community Details
- Property has a Home Owners Association
- Ccmc Association
- The Silos Subdivision
Listing and Financial Details
- Assessor Parcel Number 27-35-102-122
Map
Create a Home Valuation Report for This Property
The Home Valuation Report is an in-depth analysis detailing your home's value as well as a comparison with similar homes in the area
Home Values in the Area
Average Home Value in this Area
Tax History
| Year | Tax Paid | Tax Assessment Tax Assessment Total Assessment is a certain percentage of the fair market value that is determined by local assessors to be the total taxable value of land and additions on the property. | Land | Improvement |
|---|---|---|---|---|
| 2025 | $1,665 | $745,300 | $154,000 | $591,300 |
| 2024 | $1,665 | $147,500 | $147,500 | -- |
| 2023 | $1,665 | $149,400 | $149,400 | -- |
Source: Public Records
Property History
| Date | Event | Price | List to Sale | Price per Sq Ft |
|---|---|---|---|---|
| 12/24/2024 12/24/24 | Pending | -- | -- | -- |
| 12/03/2024 12/03/24 | Price Changed | $684,900 | -2.1% | $190 / Sq Ft |
| 11/14/2024 11/14/24 | Price Changed | $699,900 | +0.7% | $194 / Sq Ft |
| 11/09/2024 11/09/24 | Price Changed | $694,900 | -0.7% | $193 / Sq Ft |
| 10/12/2024 10/12/24 | Price Changed | $699,900 | -2.8% | $194 / Sq Ft |
| 09/03/2024 09/03/24 | Price Changed | $719,900 | -2.7% | $200 / Sq Ft |
| 08/02/2024 08/02/24 | Price Changed | $739,900 | 0.0% | $206 / Sq Ft |
| 08/02/2024 08/02/24 | For Sale | $739,900 | +9.0% | $206 / Sq Ft |
| 04/03/2024 04/03/24 | For Sale | $678,900 | -- | $189 / Sq Ft |
| 04/02/2024 04/02/24 | Pending | -- | -- | -- |
Source: UtahRealEstate.com
Purchase History
| Date | Type | Sale Price | Title Company |
|---|---|---|---|
| Warranty Deed | -- | Metro National Title | |
| Warranty Deed | -- | Metro National Title | |
| Special Warranty Deed | -- | Metro National Title | |
| Special Warranty Deed | -- | Metro National Title |
Source: Public Records
Source: UtahRealEstate.com
MLS Number: 1989850
APN: 27-35-102-122-0000
Nearby Homes
- 1273 W Hendrix St Unit 145
- 1269 W Hendrix St Unit 146
- The Hay Plan at The Silos at Riverbend
- Riverbend Plan at The Silos at Riverbend
- Oakmont Plan at The Silos at Riverbend
- 1261 W Moon Way Unit 133
- 1259 W Moon Way Unit 134
- 1371 W Stewart Falls Dr
- 1373 W Stewart Falls Dr
- 1233 W 12500 S
- 1560 W 12730 S
- 12566 S Tithing Hill Dr
- 12952 S Croix Cir
- 12392 S 1300 W
- 1178 W 13040 S
- 13053 S 1300 W
- 1056 W Kate Springs Ln S Unit 10
- 13065 S 1130 W
- Sterling Plan at Parkside Riverton - Parkside Townhomes
- 13074 S Galloway Cove





