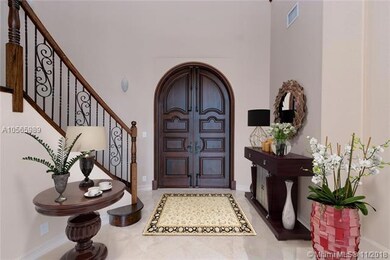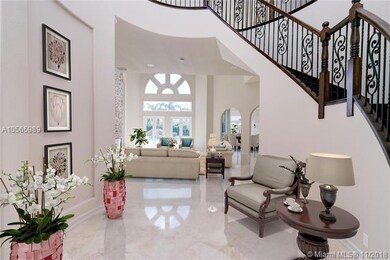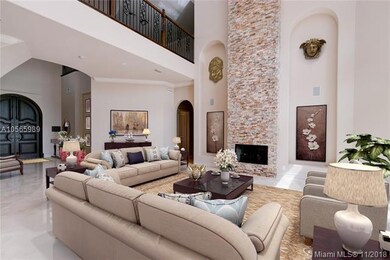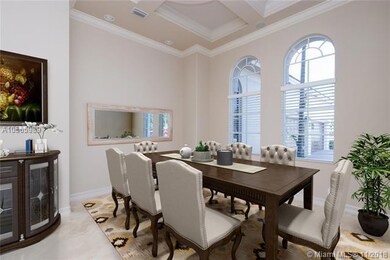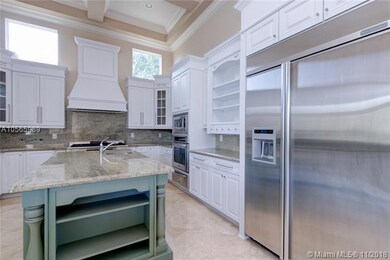
12738 Equestrian Trail Davie, FL 33330
Flamingo Groves NeighborhoodEstimated Value: $3,200,000 - $3,570,530
Highlights
- 1 Bedroom Guest House
- Horses Allowed On Property
- In Ground Pool
- Country Isles Elementary School Rated A-
- Fitness Center
- Sitting Area In Primary Bedroom
About This Home
As of June 2019Exquisite custom home in Stonebrook Estates Davie. Enter through the grandiose mahogany double doors to the sprawling living and entertainment spaces- your first encounter is with the stunning floor to atrium ceiling-level stone fireplace. This custom masterpiece features 6 bedrooms, 7.5 bathrooms plus office, theater room, and separate guest house off the pool area. Generously sized master bedroom is downstairs, along with 1 guest room;4 other bedrooms upstairs with a 2nd laundry room. Community features private clubhouse, tennis-basketball-volleyball courts as well as access to the adjacent equestrian park. Car-lover's dream with 4 car garage and oversized driveway. Some rooms virtually staged to give an idea of space/decor options. Also: Check out 3D Tour! Easy to show; move in ready!
Last Agent to Sell the Property
The Keyes Company License #3176864 Listed on: 11/04/2018

Home Details
Home Type
- Single Family
Est. Annual Taxes
- $30,261
Year Built
- Built in 2007
Lot Details
- 0.84 Acre Lot
- East Facing Home
- Fenced
HOA Fees
- $600 Monthly HOA Fees
Parking
- 4 Car Attached Garage
- Automatic Garage Door Opener
- Circular Driveway
- Paver Block
- Open Parking
Home Design
- Mediterranean Architecture
- Tile Roof
Interior Spaces
- 7,300 Sq Ft Home
- 2-Story Property
- Central Vacuum
- Built-In Features
- Fireplace
- Blinds
- French Doors
- Formal Dining Room
- Den
- Garden Views
- Dryer
Kitchen
- Breakfast Area or Nook
- Gas Range
- Dishwasher
- Disposal
Flooring
- Wood
- Carpet
- Marble
Bedrooms and Bathrooms
- 6 Bedrooms
- Sitting Area In Primary Bedroom
- Primary Bedroom on Main
- Walk-In Closet
- Dual Sinks
- Separate Shower in Primary Bathroom
Home Security
- Clear Impact Glass
- High Impact Door
- Fire and Smoke Detector
Outdoor Features
- In Ground Pool
- Patio
Additional Homes
- 1 Bedroom Guest House
- One Bathroom Guest House
Schools
- Country Isles Elementary School
- Indian Ridge Middle School
- Western High School
Horse Facilities and Amenities
- Boarding Allowed
- Horses Allowed On Property
Utilities
- Central Heating and Cooling System
- Gas Tank Leased
- Electric Water Heater
Listing and Financial Details
- Home warranty included in the sale of the property
- Assessor Parcel Number 504023090820
Community Details
Overview
- Kapok Grove Estates,Stonebrook Estates Subdivision
- Mandatory home owners association
Recreation
- Tennis Courts
- Fitness Center
- Community Pool
Additional Features
- Clubhouse
- Security Service
Ownership History
Purchase Details
Home Financials for this Owner
Home Financials are based on the most recent Mortgage that was taken out on this home.Purchase Details
Home Financials for this Owner
Home Financials are based on the most recent Mortgage that was taken out on this home.Purchase Details
Home Financials for this Owner
Home Financials are based on the most recent Mortgage that was taken out on this home.Purchase Details
Home Financials for this Owner
Home Financials are based on the most recent Mortgage that was taken out on this home.Similar Homes in Davie, FL
Home Values in the Area
Average Home Value in this Area
Purchase History
| Date | Buyer | Sale Price | Title Company |
|---|---|---|---|
| France Leon Carlos | $1,590,000 | Appletower T&E Llc | |
| Escalet Roberto | -- | Attorney | |
| Rem Property Investments Llc | $1,311,400 | Title Partners Of Florida In | |
| Munoz George E | $2,400,000 | Attorney |
Mortgage History
| Date | Status | Borrower | Loan Amount |
|---|---|---|---|
| Open | Leon Carlos Alberto | $1,333,375 | |
| Closed | France Leon Carlos | $1,351,500 | |
| Previous Owner | Escalet Roberto | $500,000 | |
| Previous Owner | Escalet Roberto | $1,207,500 | |
| Previous Owner | Rem Property Investments Llc | $1,000,000 | |
| Previous Owner | Munoz George E | $1,868,000 |
Property History
| Date | Event | Price | Change | Sq Ft Price |
|---|---|---|---|---|
| 06/20/2019 06/20/19 | Sold | $1,590,000 | -6.5% | $218 / Sq Ft |
| 05/18/2019 05/18/19 | Pending | -- | -- | -- |
| 04/06/2019 04/06/19 | Price Changed | $1,699,999 | -2.9% | $233 / Sq Ft |
| 02/16/2019 02/16/19 | Price Changed | $1,750,000 | -2.8% | $240 / Sq Ft |
| 11/14/2018 11/14/18 | Price Changed | $1,799,900 | -2.7% | $247 / Sq Ft |
| 11/04/2018 11/04/18 | For Sale | $1,850,000 | +41.1% | $253 / Sq Ft |
| 02/03/2017 02/03/17 | Sold | $1,311,355 | -6.3% | $140 / Sq Ft |
| 08/18/2016 08/18/16 | Pending | -- | -- | -- |
| 07/25/2016 07/25/16 | For Sale | $1,400,000 | -- | $149 / Sq Ft |
Tax History Compared to Growth
Tax History
| Year | Tax Paid | Tax Assessment Tax Assessment Total Assessment is a certain percentage of the fair market value that is determined by local assessors to be the total taxable value of land and additions on the property. | Land | Improvement |
|---|---|---|---|---|
| 2025 | $30,978 | $1,597,840 | -- | -- |
| 2024 | $30,453 | $1,552,810 | -- | -- |
| 2023 | $30,453 | $1,507,590 | $0 | $0 |
| 2022 | $29,002 | $1,463,680 | $0 | $0 |
| 2021 | $28,211 | $1,421,050 | $0 | $0 |
| 2020 | $27,827 | $1,401,430 | $147,080 | $1,254,350 |
| 2019 | $28,142 | $1,369,170 | $147,080 | $1,222,090 |
| 2018 | $24,906 | $1,219,600 | $147,080 | $1,072,520 |
| 2017 | $30,261 | $1,478,350 | $0 | $0 |
| 2016 | $28,963 | $1,433,770 | $0 | $0 |
| 2015 | $29,654 | $1,423,810 | $0 | $0 |
| 2014 | $30,019 | $1,412,510 | $0 | $0 |
| 2013 | -- | $1,412,870 | $128,690 | $1,284,180 |
Agents Affiliated with this Home
-
Diana Fahmie

Seller's Agent in 2019
Diana Fahmie
The Keyes Company
(954) 815-0108
57 Total Sales
-
Frances Talon Leon

Buyer's Agent in 2019
Frances Talon Leon
Related ISG Realty, LLC.
(786) 223-4031
-
Chenet Nelson

Seller's Agent in 2017
Chenet Nelson
Compass Florida, LLC
(754) 900-7664
44 Total Sales
Map
Source: MIAMI REALTORS® MLS
MLS Number: A10565989
APN: 50-40-23-09-0820
- 3450 SW 130th Ave
- 12794 Stonebrook Dr
- 12854 Stonebrook Dr
- 2850 W Stonebrook Cir
- 12555 SW 34th Place
- 2753 W Stonebrook Cir
- 12483 Grand Oaks Dr
- 12481 N Stonebrook Cr
- 12922 Grand Oaks Dr
- 12450 Oak Park Dr
- 13240 SW 32nd Ct
- 4439 SW 122nd Terrace
- 3550 SW 121st Ave
- 13390 SW 26th St
- 13520 SW 28th St
- 4385 SW 123rd Ln
- 2341 SW 131st Terrace
- 13450 SW 26th St
- 13440 SW 36th Ct
- 12590 N Winners Cir
- 12738 Equestrian Trail
- 12768 Equestrian Trail
- 12700 SW 33rd Dr
- 12798 Equestrian Trail
- 12737 Equestrian Trail
- 3203 W Stonebrook Cir
- 12767 Equestrian Trail
- 3153 W Stonebrook Cir
- 12828 Equestrian Trail
- 12707 12707 Equestrian Trail
- 12707 12707 N Eqestrian Trail
- 12750 SW 33rd Dr
- 12707 Equestrian Trail
- 12800 SW 33rd Dr
- 12797 Equestrian Trail
- 3353 W Stonebrook Cir
- 12858 Equestrian Trail
- 12850 SW 33rd Dr

