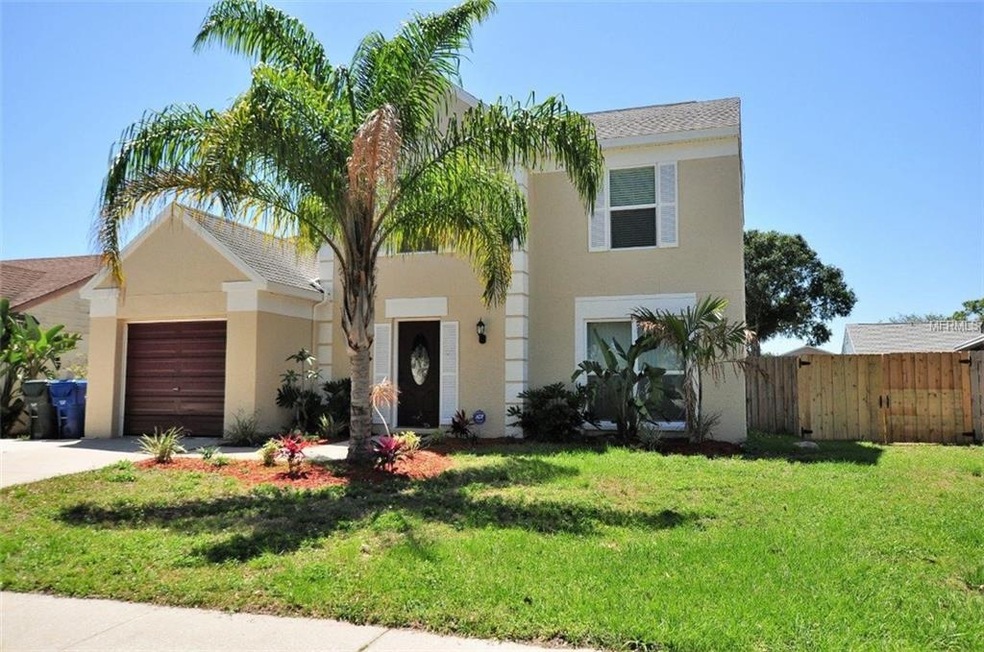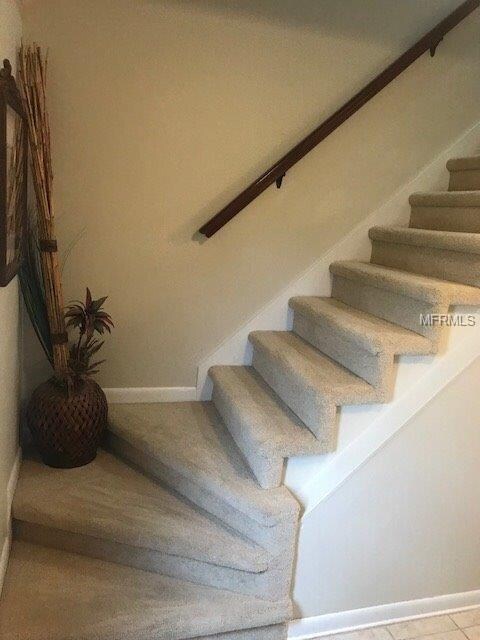
12738 Gorda Cir E Largo, FL 33773
West Largo NeighborhoodHighlights
- Screened Pool
- Open Floorplan
- Pool View
- Walsingham Elementary School Rated 9+
- Outdoor Kitchen
- No HOA
About This Home
As of October 2022Beautiful 3 bedroom, 2.5 bath, 1 car garage, 2 story pool home in Pinebrook Estates! Entering the foyer you’ll find a storage closet, 1/2 bath and laundry room leading to the light and bright formal living room with an open floor plan to the kitchen and beautiful crown molding and updates galore through out. Off the living room is the spacious dining area leading into the kitchen with breakfast bar; updated with stainless steel appliances, countertops and cabinets; there is plenty of space for the family to gather! Once through the kitchen you’ll find the family room which overlooks the pool, sliding glass doors to the pool and outdoor entertaining space. Head upstairs to find 2 guest bedrooms, 1 with custom painted mural, and a full bath (tub/shower). Oversized master suite with private bathroom and views of the pool. Outside you’ll find your own private oasis with a beautifully appointed custom pool, water features and lighting, brick paver pool deck and a full outdoor summer kitchen with granite countertops, gas grill, sink and refrigerator to enjoy our Florida weather all year long! Outside the pool enclosure the fenced in backyard still offers plenty of space for the outdoor family activities as well as a utility shed for additional storage. There’s also room for boat/RV storage on the side of the house behind double gates. This central location makes for an easy commute to Tampa, the beaches, shopping, restaurants and more! NO FLOOD INSURANCE REQUIRED!
Last Agent to Sell the Property
COLDWELL BANKER REALTY License #667718 Listed on: 04/19/2018

Home Details
Home Type
- Single Family
Est. Annual Taxes
- $1,999
Year Built
- Built in 1985
Lot Details
- 5,972 Sq Ft Lot
- East Facing Home
- Dog Run
- Fenced
- Mature Landscaping
- Landscaped with Trees
Parking
- 1 Car Attached Garage
- Garage Door Opener
- Open Parking
Home Design
- Slab Foundation
- Shingle Roof
- Block Exterior
- Stucco
Interior Spaces
- 1,552 Sq Ft Home
- Open Floorplan
- Ceiling Fan
- Drapes & Rods
- Blinds
- Sliding Doors
- Family Room
- Inside Utility
- Laundry closet
- Pool Views
Kitchen
- Eat-In Kitchen
- Range
- Microwave
- Dishwasher
Flooring
- Carpet
- Ceramic Tile
Bedrooms and Bathrooms
- 3 Bedrooms
Pool
- Screened Pool
- In Ground Pool
- Gunite Pool
- Fence Around Pool
Outdoor Features
- Enclosed patio or porch
- Outdoor Kitchen
- Shed
- Outdoor Grill
Location
- City Lot
Utilities
- Central Heating and Cooling System
- High Speed Internet
Community Details
- No Home Owners Association
- Pinebrook Estates North Subdivision
Listing and Financial Details
- Down Payment Assistance Available
- Homestead Exemption
- Visit Down Payment Resource Website
- Legal Lot and Block 15 / 2
- Assessor Parcel Number 07-30-16-69057-002-0150
Ownership History
Purchase Details
Home Financials for this Owner
Home Financials are based on the most recent Mortgage that was taken out on this home.Purchase Details
Home Financials for this Owner
Home Financials are based on the most recent Mortgage that was taken out on this home.Purchase Details
Home Financials for this Owner
Home Financials are based on the most recent Mortgage that was taken out on this home.Purchase Details
Home Financials for this Owner
Home Financials are based on the most recent Mortgage that was taken out on this home.Purchase Details
Home Financials for this Owner
Home Financials are based on the most recent Mortgage that was taken out on this home.Similar Homes in Largo, FL
Home Values in the Area
Average Home Value in this Area
Purchase History
| Date | Type | Sale Price | Title Company |
|---|---|---|---|
| Warranty Deed | $475,000 | First Title Source | |
| Warranty Deed | $282,000 | Majesty Title Services A Div | |
| Warranty Deed | $208,000 | Key America Title Llc | |
| Warranty Deed | $91,500 | -- | |
| Warranty Deed | $72,000 | -- |
Mortgage History
| Date | Status | Loan Amount | Loan Type |
|---|---|---|---|
| Open | $427,500 | New Conventional | |
| Previous Owner | $273,000 | New Conventional | |
| Previous Owner | $273,540 | New Conventional | |
| Previous Owner | $74,600 | Stand Alone Second | |
| Previous Owner | $166,400 | Fannie Mae Freddie Mac | |
| Previous Owner | $60,500 | New Conventional | |
| Previous Owner | $57,600 | New Conventional | |
| Closed | $41,600 | No Value Available |
Property History
| Date | Event | Price | Change | Sq Ft Price |
|---|---|---|---|---|
| 10/26/2022 10/26/22 | Sold | $475,000 | -5.0% | $306 / Sq Ft |
| 09/14/2022 09/14/22 | Pending | -- | -- | -- |
| 08/16/2022 08/16/22 | For Sale | $499,900 | +77.3% | $322 / Sq Ft |
| 05/31/2018 05/31/18 | Sold | $282,000 | -1.1% | $182 / Sq Ft |
| 04/22/2018 04/22/18 | Pending | -- | -- | -- |
| 04/19/2018 04/19/18 | For Sale | $285,000 | -- | $184 / Sq Ft |
Tax History Compared to Growth
Tax History
| Year | Tax Paid | Tax Assessment Tax Assessment Total Assessment is a certain percentage of the fair market value that is determined by local assessors to be the total taxable value of land and additions on the property. | Land | Improvement |
|---|---|---|---|---|
| 2024 | $6,918 | $420,195 | -- | -- |
| 2023 | $6,918 | $407,956 | $148,761 | $259,195 |
| 2022 | $3,864 | $245,243 | $0 | $0 |
| 2021 | $3,910 | $238,100 | $0 | $0 |
| 2020 | $3,903 | $234,813 | $0 | $0 |
| 2019 | $3,831 | $229,534 | $72,335 | $157,199 |
| 2018 | $2,025 | $139,705 | $0 | $0 |
| 2017 | $1,999 | $136,832 | $0 | $0 |
| 2016 | $1,942 | $134,018 | $0 | $0 |
| 2015 | $1,971 | $133,086 | $0 | $0 |
| 2014 | $1,943 | $132,030 | $0 | $0 |
Agents Affiliated with this Home
-

Seller's Agent in 2022
Kayla Biathrow
RE/MAX
(727) 656-8156
1 in this area
84 Total Sales
-

Buyer's Agent in 2022
Serge Osaulenko
EVERLANE REALTY LLC
(850) 294-0772
1 in this area
46 Total Sales
-

Seller's Agent in 2018
David Price
COLDWELL BANKER REALTY
(727) 851-6189
1 in this area
374 Total Sales
-

Buyer's Agent in 2018
Alex Malagon
RE/MAX
(727) 280-6656
34 Total Sales
Map
Source: Stellar MLS
MLS Number: U8001221
APN: 07-30-16-69057-002-0150
- 6980 Ulmerton Rd Unit 8C
- 6900 Ulmerton Rd Unit 214
- 6900 Ulmerton Rd Unit 223
- 6900 Ulmerton Rd Unit 268
- 6900 Ulmerton Rd Unit 61
- 6900 Ulmerton Rd Unit 230
- 6900 Ulmerton Rd Unit 249
- 12485 Land St
- 12484 Cross St
- 7070 Opal Dr
- 7200 Ulmerton Rd Unit E3
- 12240 Land St
- 12236 Land St
- 7298 Ulmerton Rd Unit 202
- 13521 Forest Lake Dr
- 6681 121st Ave Unit I
- 7100 Ulmerton Rd Unit 2063
- 7100 Ulmerton Rd Unit 644
- 7100 Ulmerton Rd Unit Lot 1019
- 7100 Ulmerton Rd Unit 877






