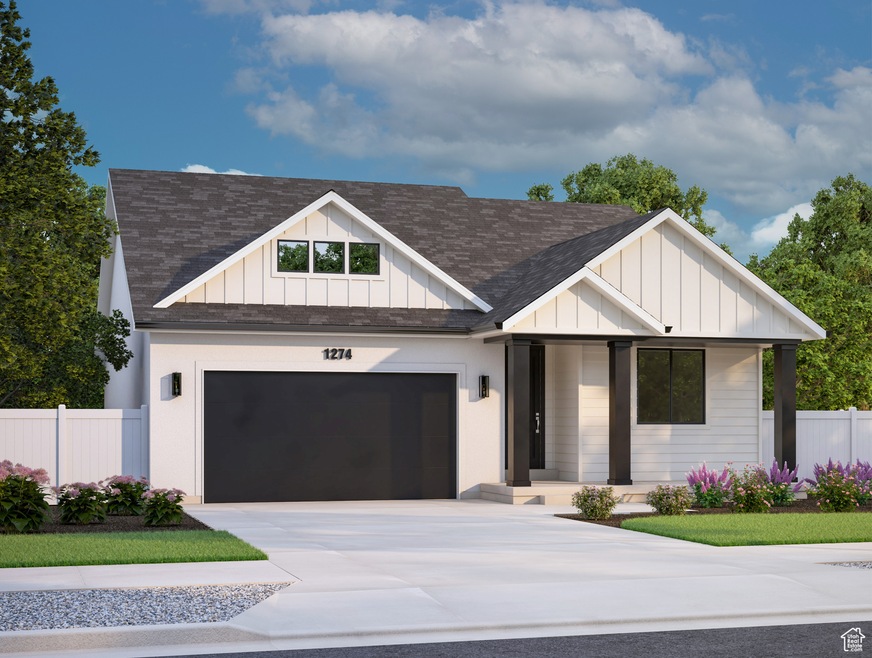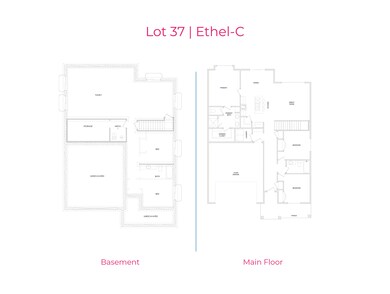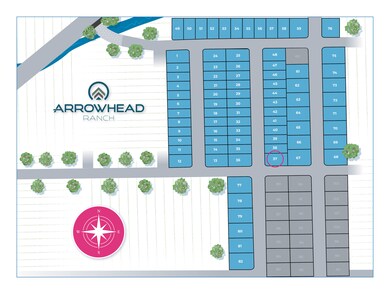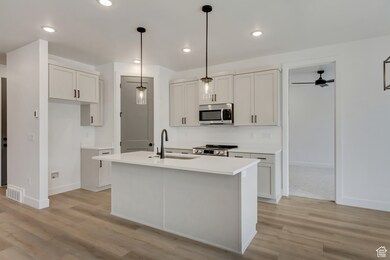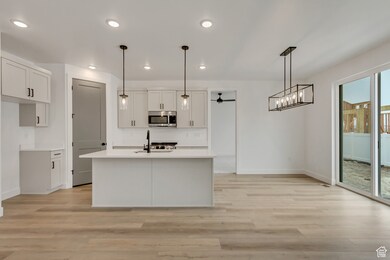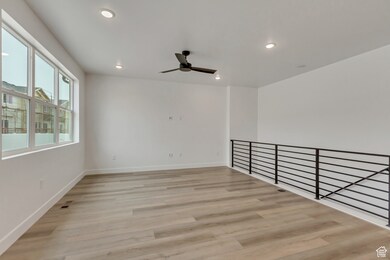
PENDING
NEW CONSTRUCTION
1274 N 1475 E Unit 37 Payson, UT 84651
Estimated payment $3,947/month
Total Views
237
5
Beds
3
Baths
2,797
Sq Ft
$214
Price per Sq Ft
Highlights
- New Construction
- Rambler Architecture
- Great Room
- ENERGY STAR Certified Homes
- Corner Lot
- Hiking Trails
About This Home
Brand NEW and ready to move in this September! Main floor living with a finished 9ft basement. The Ethel Plan features a bright, open main floor with large windows, three bedrooms on the main, and a seamless living, dining, and kitchen area. The fully finished basement adds two more bedrooms and a large entertainment space-perfect for guests, family, or relaxing nights in. A versatile and comfortable home with plenty of room to spread out. Enjoy the mountain views from this amazing corner lot.
Home Details
Home Type
- Single Family
Year Built
- Built in 2025 | New Construction
Lot Details
- 6,970 Sq Ft Lot
- Landscaped
- Corner Lot
- Property is zoned Single-Family
HOA Fees
- $78 Monthly HOA Fees
Parking
- 2 Car Garage
Home Design
- Rambler Architecture
- Pitched Roof
- Stucco
Interior Spaces
- 2,797 Sq Ft Home
- 2-Story Property
- Ceiling Fan
- Double Pane Windows
- Sliding Doors
- Great Room
- Carpet
- Basement Fills Entire Space Under The House
Kitchen
- Free-Standing Range
- Microwave
- Disposal
Bedrooms and Bathrooms
- 5 Bedrooms | 3 Main Level Bedrooms
- Walk-In Closet
Eco-Friendly Details
- ENERGY STAR Certified Homes
- Sprinkler System
Schools
- Barnett Elementary School
- Salem Hills High School
Utilities
- Forced Air Heating and Cooling System
- Natural Gas Connected
Listing and Financial Details
- Assessor Parcel Number 34-766-0037
Community Details
Overview
- Mihi Management Association, Phone Number (801) 835-2403
- Arrowhead Ranch Subdivision
Recreation
- Hiking Trails
Map
Create a Home Valuation Report for This Property
The Home Valuation Report is an in-depth analysis detailing your home's value as well as a comparison with similar homes in the area
Home Values in the Area
Average Home Value in this Area
Property History
| Date | Event | Price | Change | Sq Ft Price |
|---|---|---|---|---|
| 07/22/2025 07/22/25 | Pending | -- | -- | -- |
| 07/11/2025 07/11/25 | For Sale | $599,900 | -- | $214 / Sq Ft |
Source: UtahRealEstate.com
Similar Homes in Payson, UT
Source: UtahRealEstate.com
MLS Number: 2098225
Nearby Homes
- 761 N Birch Ln Unit 64
- 1352 N 1440 E Unit 21
- 61 S Lighthouse Cir Unit 14
- 554 E Salem Hills Dr S Unit 2
- 844 N Emery Ln Unit 59
- 627 E Birch N Unit 68
- 700 S Hillside Dr E
- 572 S 1340 E
- 561 N Olivia Ct E Unit 22
- 863 N Emery Ln
- 1196 N 1475 E Unit ARSF86
- 350 E Meadow Lark Ln Unit 9
- 1000 S Goosenest Dr W
- 791 N Emery Ln Unit 55
- 942 W Wilcock Cove
- 823 N Mountain View Dr Unit 62
- 753 N Emery Ln Unit 57
- 648 N Cosette Cove E Unit 5
- 643 E Longview Dr Unit 8
- 567 Longview Dr Unit 31
