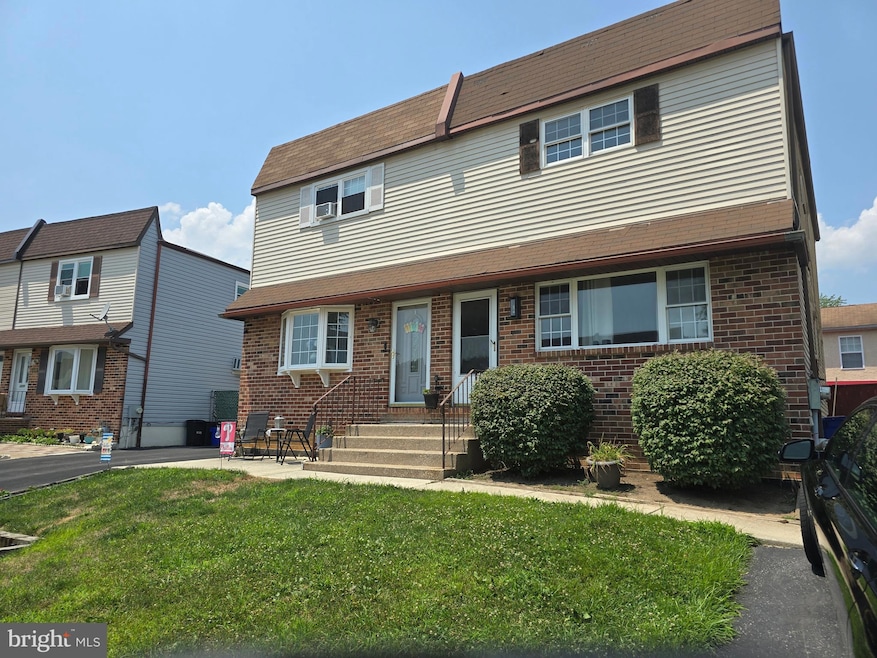
1274 Nicole Ln Secane, PA 19018
Ridley Township NeighborhoodHighlights
- Straight Thru Architecture
- No HOA
- Hot Water Baseboard Heater
- Space For Rooms
- More Than Two Accessible Exits
About This Home
As of February 2025Beautiful property located in desirable Secane. Currently umdergoing some painting and sprucing up. Offered at a reasonable price for a motivated buyer seeking a great deal. Just show and sell
Last Agent to Sell the Property
Penn Select Real Estate License #RM422075 Listed on: 07/17/2024
Townhouse Details
Home Type
- Townhome
Est. Annual Taxes
- $5,192
Year Built
- Built in 1980
Lot Details
- 2,178 Sq Ft Lot
- Lot Dimensions are 26.00 x 85.00
Home Design
- Semi-Detached or Twin Home
- Straight Thru Architecture
- Combination Foundation
- Block Foundation
- Aluminum Siding
- Vinyl Siding
Interior Spaces
- 1,440 Sq Ft Home
- Property has 2 Levels
Bedrooms and Bathrooms
- 3 Main Level Bedrooms
Basement
- Basement Fills Entire Space Under The House
- Space For Rooms
Parking
- Driveway
- On-Street Parking
Accessible Home Design
- More Than Two Accessible Exits
Schools
- Darby Township Elementary And Middle School
Utilities
- Hot Water Baseboard Heater
- Natural Gas Water Heater
Community Details
- No Home Owners Association
- Secane Subdivision
Listing and Financial Details
- Tax Lot 008-000
- Assessor Parcel Number 16-13-02481-44
Ownership History
Purchase Details
Home Financials for this Owner
Home Financials are based on the most recent Mortgage that was taken out on this home.Purchase Details
Home Financials for this Owner
Home Financials are based on the most recent Mortgage that was taken out on this home.Purchase Details
Purchase Details
Similar Homes in the area
Home Values in the Area
Average Home Value in this Area
Purchase History
| Date | Type | Sale Price | Title Company |
|---|---|---|---|
| Deed | $180,000 | Choice One Abstract | |
| Special Warranty Deed | $112,000 | Tohickon Settlement Svcs Inc | |
| Sheriffs Deed | -- | None Available | |
| Deed | $104,900 | -- |
Mortgage History
| Date | Status | Loan Amount | Loan Type |
|---|---|---|---|
| Open | $215,900 | Credit Line Revolving | |
| Previous Owner | $170,000 | Unknown | |
| Previous Owner | $140,000 | Stand Alone First | |
| Previous Owner | $98,993 | Unknown | |
| Previous Owner | $15,000 | Unknown | |
| Previous Owner | $70,000 | Unknown |
Property History
| Date | Event | Price | Change | Sq Ft Price |
|---|---|---|---|---|
| 02/28/2025 02/28/25 | Sold | $217,500 | -12.7% | $151 / Sq Ft |
| 02/11/2025 02/11/25 | Price Changed | $249,000 | 0.0% | $173 / Sq Ft |
| 02/11/2025 02/11/25 | For Sale | $249,000 | 0.0% | $173 / Sq Ft |
| 01/13/2025 01/13/25 | For Sale | $249,000 | 0.0% | $173 / Sq Ft |
| 01/13/2025 01/13/25 | Pending | -- | -- | -- |
| 01/02/2025 01/02/25 | Off Market | $249,000 | -- | -- |
| 10/21/2024 10/21/24 | Price Changed | $249,000 | -4.2% | $173 / Sq Ft |
| 09/06/2024 09/06/24 | Price Changed | $259,900 | -7.1% | $180 / Sq Ft |
| 07/30/2024 07/30/24 | Price Changed | $279,900 | -6.7% | $194 / Sq Ft |
| 07/17/2024 07/17/24 | For Sale | $299,900 | +167.8% | $208 / Sq Ft |
| 05/10/2019 05/10/19 | Sold | $112,000 | -2.5% | -- |
| 04/22/2019 04/22/19 | Pending | -- | -- | -- |
| 04/16/2019 04/16/19 | For Sale | $114,900 | 0.0% | -- |
| 04/04/2019 04/04/19 | Pending | -- | -- | -- |
| 03/29/2019 03/29/19 | Price Changed | $114,900 | -4.2% | -- |
| 02/20/2019 02/20/19 | Price Changed | $119,900 | -4.0% | -- |
| 01/17/2019 01/17/19 | For Sale | $124,900 | -- | -- |
Tax History Compared to Growth
Tax History
| Year | Tax Paid | Tax Assessment Tax Assessment Total Assessment is a certain percentage of the fair market value that is determined by local assessors to be the total taxable value of land and additions on the property. | Land | Improvement |
|---|---|---|---|---|
| 2024 | $5,193 | $122,790 | $42,200 | $80,590 |
| 2023 | $5,144 | $122,790 | $42,200 | $80,590 |
| 2022 | $5,006 | $122,790 | $42,200 | $80,590 |
| 2021 | $6,750 | $122,790 | $42,200 | $80,590 |
| 2020 | $7,004 | $108,280 | $36,340 | $71,940 |
| 2019 | $6,881 | $108,280 | $36,340 | $71,940 |
| 2018 | $6,802 | $108,280 | $0 | $0 |
| 2017 | $6,625 | $108,280 | $0 | $0 |
| 2016 | $594 | $108,280 | $0 | $0 |
| 2015 | $594 | $108,280 | $0 | $0 |
| 2014 | $594 | $108,280 | $0 | $0 |
Agents Affiliated with this Home
-
Asaph Michel
A
Seller's Agent in 2025
Asaph Michel
Penn Select Real Estate
(267) 242-2765
1 in this area
29 Total Sales
-
Leonard Ginchereau

Seller's Agent in 2019
Leonard Ginchereau
Keller Williams Realty - Moorestown
(856) 904-1884
1 in this area
128 Total Sales
Map
Source: Bright MLS
MLS Number: PADE2071680
APN: 16-13-02481-44
- 1133 Tremont Dr
- 1074 Cedarwood Rd
- 1040 Oakwood Dr
- 931 Lawnton Terrace
- 816 South Ave Unit K5
- 816 South Ave Unit K1
- 970 Keighler Ave
- 814 South Ave Unit J6
- 804 South Ave Unit D7
- 808 Rively Ave
- 918 Greenhouse Dr
- 921 Greenhouse Dr
- 952 Greenhouse Ln
- 730 Surrey Ln
- 643 Beech Ave
- 313 S Bishop Ave
- 860 Wyndom Terrace
- 662 S Oak Ave
- 620 S Garfield Ave
- 637 Maple Ave






