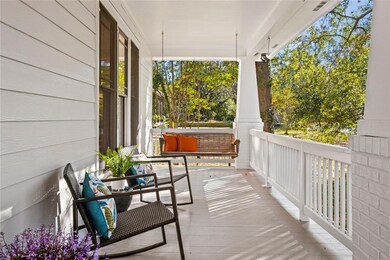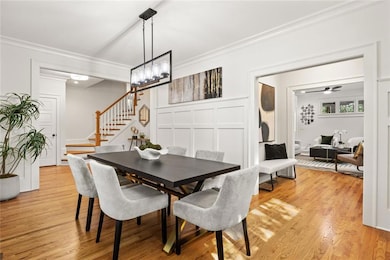1274 Oldfield Rd Decatur, GA 30030
Estimated payment $6,972/month
Highlights
- Home Theater
- City View
- Fireplace in Primary Bedroom
- Druid Hills High School Rated A-
- Craftsman Architecture
- Deck
About This Home
Tucked along a peaceful tree-lined street that feels worlds away—yet minutes from the energy of downtown Decatur, Oakhurst, and Avondale Estates—this modern craftsman blends luxury living with timeless Southern charm. Inside, 10-foot ceilings, hardwood floors, and panoramic windows bringing in natural light create a sense of understated elegance across three beautifully finished levels. The main floor features a gorgeous gourmet kitchen with white cabinetry, quartz countertops, a spacious breakfast bar and separate island, stainless appliances, and a butler’s pantry with wine cooler—all flowing seamlessly into an inviting fireside family room and elegant dining room, perfect for entertaining. French doors open to a screened porch and adjoining deck for grilling, leading to a courtyard patio and a large, fenced backyard—your private outdoor retreat and personal playground. As you travel upstairs, you’ll first discover the newly finished bonus room over the garage, with built-ins, window bench with storage, and double closets—ideal for an office, gym, playroom or even an additional bedroom. Continue up to the luxurious primary suite with its own fireplace, private screened porch, walk-in closet, and spa-inspired bath featuring a frameless dual-head shower, soaking tub, and quartz-topped double vanity. Two additional bedrooms and a full bath complete this level. The third floor offers an impressively large flex suite with full private bath that easily adapts as a media room, in-law or guest suite—whatever your lifestyle demands. What sets this home apart? A rare two-car garage, two screened porches, multiple outdoor living spaces, and quality finishes throughout. Step outside and enjoy the best of Decatur living—the charm, the community, the vibrant eateries and shops of Oakhurst, Downtown Decatur, and Avondale Estates—all just minutes away. Walking distance to the Waldorf School and other private schools. You’re also close to Legacy Park, Dekalb School of the Arts, Emory University, the CDC, and easy access to I-285—all while benefiting from lower unincorporated DeKalb County taxes. Museum School lottery eligible. Serene. Sophisticated. Surprisingly convenient. This is the Decatur lifestyle, perfected.
Listing Agent
Berkshire Hathaway HomeServices Georgia Properties License #286585 Listed on: 10/24/2025

Home Details
Home Type
- Single Family
Est. Annual Taxes
- $11,279
Year Built
- Built in 2008 | Remodeled
Lot Details
- 0.26 Acre Lot
- Lot Dimensions are 126x95x146x76
- Wood Fence
- Level Lot
- Back Yard Fenced and Front Yard
Parking
- 2 Car Attached Garage
- Garage Door Opener
- Driveway
Home Design
- Craftsman Architecture
- Modern Architecture
- Concrete Perimeter Foundation
Interior Spaces
- 3,746 Sq Ft Home
- 3-Story Property
- Wet Bar
- Bookcases
- Ceiling height of 10 feet on the main level
- Ceiling Fan
- Gas Log Fireplace
- Insulated Windows
- Family Room with Fireplace
- 2 Fireplaces
- Living Room
- Formal Dining Room
- Home Theater
- Bonus Room
- Game Room
- Screened Porch
- City Views
- Crawl Space
- Fire and Smoke Detector
Kitchen
- Open to Family Room
- Breakfast Bar
- Butlers Pantry
- Self-Cleaning Oven
- Gas Range
- Range Hood
- Microwave
- Dishwasher
- Kitchen Island
- Stone Countertops
- White Kitchen Cabinets
- Disposal
Flooring
- Wood
- Carpet
- Ceramic Tile
Bedrooms and Bathrooms
- 4 Bedrooms
- Fireplace in Primary Bedroom
- Split Bedroom Floorplan
- Walk-In Closet
- In-Law or Guest Suite
- Dual Vanity Sinks in Primary Bathroom
- Separate Shower in Primary Bathroom
- Soaking Tub
Laundry
- Laundry Room
- Laundry on upper level
- Dryer
- Washer
Eco-Friendly Details
- Energy-Efficient Insulation
- Energy-Efficient Thermostat
Outdoor Features
- Courtyard
- Deck
Location
- Property is near public transit
- Property is near schools
- Property is near shops
Schools
- Avondale Elementary School
- Druid Hills Middle School
- Druid Hills High School
Utilities
- Forced Air Heating and Cooling System
- Heating System Uses Natural Gas
- 220 Volts
- Gas Water Heater
- High Speed Internet
- Phone Available
- Cable TV Available
Listing and Financial Details
- Home warranty included in the sale of the property
- Assessor Parcel Number 15 215 07 021
- Tax Block 2
Community Details
Overview
- Midway Woods Subdivision
Recreation
- Park
- Trails
Map
Home Values in the Area
Average Home Value in this Area
Tax History
| Year | Tax Paid | Tax Assessment Tax Assessment Total Assessment is a certain percentage of the fair market value that is determined by local assessors to be the total taxable value of land and additions on the property. | Land | Improvement |
|---|---|---|---|---|
| 2025 | $11,273 | $380,920 | $65,480 | $315,440 |
| 2024 | $9,488 | $282,680 | $65,480 | $217,200 |
| 2023 | $9,488 | $276,360 | $65,480 | $210,880 |
| 2022 | $8,349 | $268,120 | $65,480 | $202,640 |
| 2021 | $8,385 | $269,640 | $63,000 | $206,640 |
| 2020 | $8,010 | $253,120 | $63,000 | $190,120 |
| 2019 | $7,525 | $235,600 | $63,000 | $172,600 |
| 2018 | $7,824 | $263,840 | $39,600 | $224,240 |
| 2017 | $7,898 | $239,800 | $39,600 | $200,200 |
| 2016 | $6,477 | $223,800 | $39,600 | $184,200 |
| 2014 | $7,095 | $215,840 | $39,600 | $176,240 |
Property History
| Date | Event | Price | List to Sale | Price per Sq Ft | Prior Sale |
|---|---|---|---|---|---|
| 10/24/2025 10/24/25 | For Sale | $1,150,000 | +111.0% | $307 / Sq Ft | |
| 03/28/2013 03/28/13 | Sold | $544,900 | +0.9% | $155 / Sq Ft | View Prior Sale |
| 02/11/2013 02/11/13 | Pending | -- | -- | -- | |
| 01/24/2013 01/24/13 | For Sale | $539,900 | -- | $153 / Sq Ft |
Purchase History
| Date | Type | Sale Price | Title Company |
|---|---|---|---|
| Warranty Deed | $544,900 | -- | |
| Deed | $529,900 | -- |
Mortgage History
| Date | Status | Loan Amount | Loan Type |
|---|---|---|---|
| Open | $408,650 | New Conventional | |
| Closed | $27,270 | New Conventional | |
| Previous Owner | $417,000 | New Conventional |
Source: First Multiple Listing Service (FMLS)
MLS Number: 7669036
APN: 15-215-07-021
- 1498 Deerwood Dr
- 1342 Carter Rd
- 828 S Columbia Dr
- 152 Park Dr
- 1435 Thomas Rd
- 490 E Pharr Rd
- 2659 Patrick Ct SE
- 1038 S Candler St
- 802 S Candler St
- 1622 Venice Dr SE
- 3106 Memorial Dr SE
- 2829 Belvedere Ln Unit 6
- 2853 Belvedere Ln Unit 3
- 1562 Conway Rd
- 34 Candler Rd NE
- 63 Devon Ln
- 2992 Memorial Dr SE
- 208 Shadowmoor Dr
- 1602 Line Cir Unit 1602 Line Cir - Unit 3
- 1609 Line St






