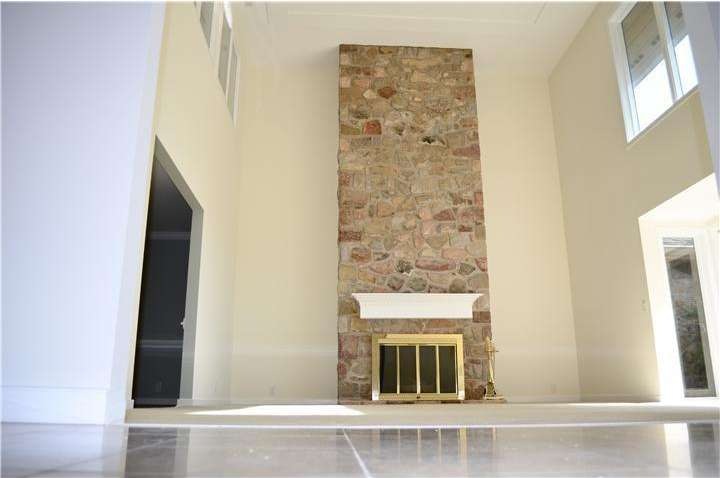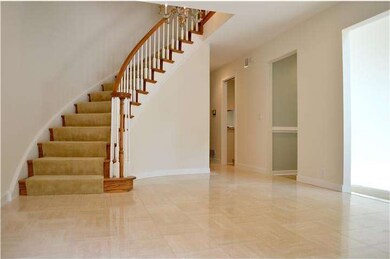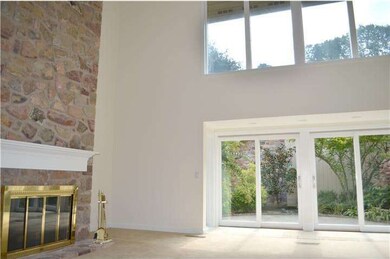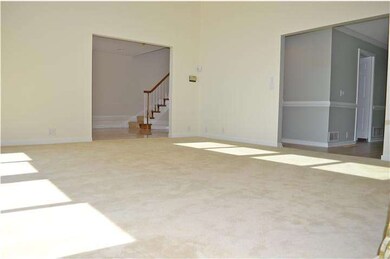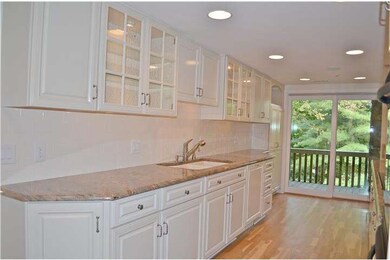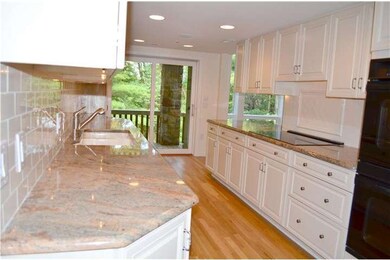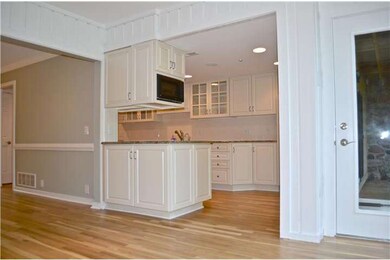
1274 Round Hill Rd Unit 39 Bryn Mawr, PA 19010
Highlights
- Colonial Architecture
- Breakfast Area or Nook
- En-Suite Primary Bedroom
- Welsh Valley Middle School Rated A+
- Living Room
- Central Air
About This Home
As of June 2019Better than new. This Hermitage home has just undergone an extensive renovation by acclaimed design/build firm. Top of the line finishes, materials and craftmanship were used throughout. Decora and Kraftmaid cabinetry, premium Kohler plumbing fixtures throughout, Dacor cooktop, Asko dishwasher, Pella doors, Anderson window, stained on site matte finished hardwoods, mosaic marbles, granites, Iapmo certified "sign of the crab" custom clawfoot tub, all new marble baths, unbelievable huge custom closet systems throughout, over 4,000 total square feet. Great room extension, lower level sunroom expansion, 3 fireplaces, 3 zone lawn sprinkler system, EP Henry paver courtyard, Whole house audio, In-law suite above detached garage, backing to parklands, highly upgraded landscaping, custom exterior lighting system, etc. There is simply nothing else like this available in the community. If you are looking for new construction, this is a must see. Owner/Agent. Bi-annual fee of $1,275.00 additional.
Last Agent to Sell the Property
Long & Foster Real Estate, Inc. License #RS186449L Listed on: 09/27/2012

Last Buyer's Agent
Karen Miltko
BHHS Fox & Roach-Rosemont License #RS218771L
Townhouse Details
Home Type
- Townhome
Est. Annual Taxes
- $16,307
Year Built
- Built in 1984
Lot Details
- 1,587 Sq Ft Lot
HOA Fees
- $925 Monthly HOA Fees
Home Design
- Colonial Architecture
- Wood Siding
- Stone Siding
Interior Spaces
- 3,236 Sq Ft Home
- Property has 3 Levels
- Family Room
- Living Room
- Dining Room
- Partial Basement
- Breakfast Area or Nook
- Laundry on lower level
Bedrooms and Bathrooms
- 4 Bedrooms
- En-Suite Primary Bedroom
Parking
- 3 Open Parking Spaces
- 5 Parking Spaces
Utilities
- Central Air
- Back Up Electric Heat Pump System
- Electric Water Heater
Community Details
- $2,775 Other One-Time Fees
Listing and Financial Details
- Tax Lot 120
- Assessor Parcel Number 40-00-53236-481
Ownership History
Purchase Details
Home Financials for this Owner
Home Financials are based on the most recent Mortgage that was taken out on this home.Purchase Details
Home Financials for this Owner
Home Financials are based on the most recent Mortgage that was taken out on this home.Purchase Details
Home Financials for this Owner
Home Financials are based on the most recent Mortgage that was taken out on this home.Similar Homes in Bryn Mawr, PA
Home Values in the Area
Average Home Value in this Area
Purchase History
| Date | Type | Sale Price | Title Company |
|---|---|---|---|
| Deed | $725,000 | None Available | |
| Deed | $720,000 | Old Republic National Title | |
| Deed | $425,000 | None Available |
Mortgage History
| Date | Status | Loan Amount | Loan Type |
|---|---|---|---|
| Previous Owner | $544,800 | New Conventional |
Property History
| Date | Event | Price | Change | Sq Ft Price |
|---|---|---|---|---|
| 06/24/2019 06/24/19 | Sold | $725,000 | 0.0% | $224 / Sq Ft |
| 05/06/2019 05/06/19 | Pending | -- | -- | -- |
| 05/03/2019 05/03/19 | For Sale | $725,000 | +0.7% | $224 / Sq Ft |
| 12/14/2012 12/14/12 | Sold | $720,000 | -12.1% | $222 / Sq Ft |
| 11/28/2012 11/28/12 | For Sale | $819,000 | 0.0% | $253 / Sq Ft |
| 11/06/2012 11/06/12 | Pending | -- | -- | -- |
| 11/06/2012 11/06/12 | For Sale | $819,000 | 0.0% | $253 / Sq Ft |
| 09/27/2012 09/27/12 | For Sale | $819,000 | +92.7% | $253 / Sq Ft |
| 07/31/2012 07/31/12 | Sold | $425,000 | -14.1% | $131 / Sq Ft |
| 05/08/2012 05/08/12 | Pending | -- | -- | -- |
| 04/09/2012 04/09/12 | Price Changed | $495,000 | -13.9% | $153 / Sq Ft |
| 04/08/2012 04/08/12 | For Sale | $575,000 | +35.3% | $178 / Sq Ft |
| 04/07/2012 04/07/12 | Off Market | $425,000 | -- | -- |
| 02/29/2012 02/29/12 | Price Changed | $575,000 | -10.1% | $178 / Sq Ft |
| 04/07/2011 04/07/11 | For Sale | $639,900 | -- | $198 / Sq Ft |
Tax History Compared to Growth
Tax History
| Year | Tax Paid | Tax Assessment Tax Assessment Total Assessment is a certain percentage of the fair market value that is determined by local assessors to be the total taxable value of land and additions on the property. | Land | Improvement |
|---|---|---|---|---|
| 2024 | $15,277 | $365,800 | -- | -- |
| 2023 | $14,641 | $365,800 | $0 | $0 |
| 2022 | $14,641 | $365,800 | $0 | $0 |
| 2021 | $14,041 | $365,800 | $0 | $0 |
| 2020 | $13,698 | $365,800 | $0 | $0 |
| 2019 | $13,457 | $365,800 | $0 | $0 |
| 2018 | $13,457 | $365,800 | $0 | $0 |
| 2017 | $12,962 | $365,800 | $0 | $0 |
| 2016 | $12,820 | $365,800 | $0 | $0 |
| 2015 | $11,953 | $365,800 | $0 | $0 |
| 2014 | $11,953 | $365,800 | $0 | $0 |
Agents Affiliated with this Home
-

Seller's Agent in 2019
Ady McGowan
BHHS Fox & Roach
(610) 348-7835
7 in this area
128 Total Sales
-
S
Seller's Agent in 2012
Steven Katchman
Long & Foster
(301) 656-9522
-

Seller's Agent in 2012
Linda Glass
Compass RE
(215) 704-4000
2 in this area
49 Total Sales
-
K
Buyer's Agent in 2012
Karen Miltko
BHHS Fox & Roach
Map
Source: Bright MLS
MLS Number: 1003444281
APN: 40-00-53236-481
- 22 Foxwood Cir
- 936 Roscommon Rd
- 1215 Club House Rd
- 1412 Mount Pleasant Rd
- 1113 Club House Rd
- 1425 Mount Pleasant Rd
- 726 John Barry Dr
- 1445 Mount Pleasant Rd
- 411 Merion Hill Ln
- 400 Spring Garden Ln
- 1100 Green Valley Rd
- 1015 Riverview Ln
- 1019 Morris Ave
- 1542 Mount Pleasant Rd
- 1626 Mount Pleasant Rd
- 705 Canterbury Ln
- 1220 Valley Rd
- 221 Ford St Unit 24
- 1627 Lafayette Rd
- 401 Washington St Unit 102
