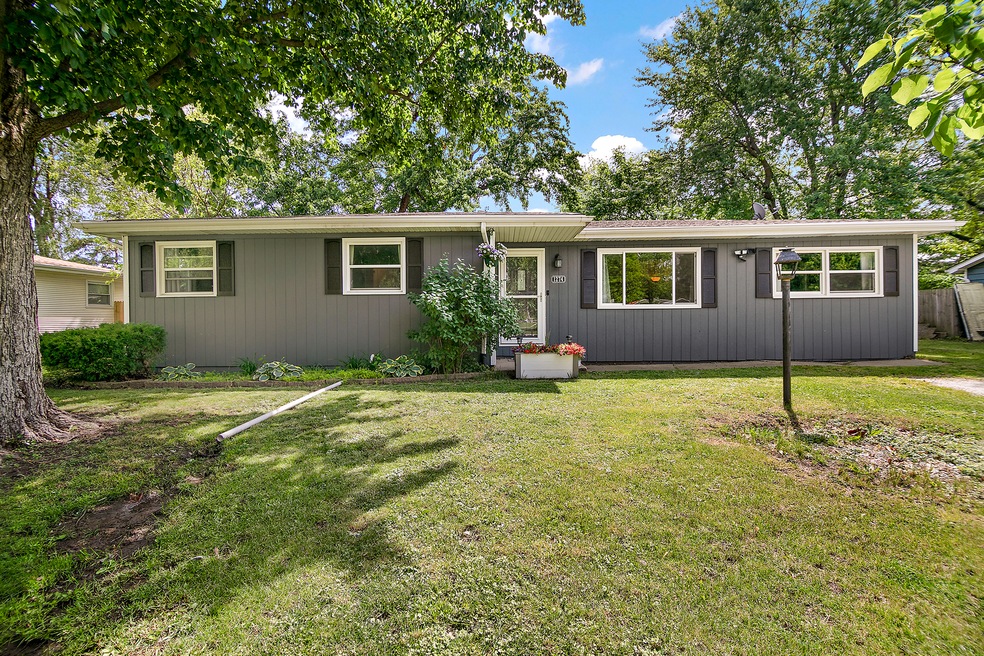
1274 Theresa Ln Bourbonnais, IL 60914
Highlights
- Ranch Style House
- Wood Flooring
- Patio
- Liberty Intermediate School Rated 9+
- Formal Dining Room
- Living Room
About This Home
As of June 2025Welcome to your private retreat on a quiet, no-through street, surrounded by mature trees and natural beauty. This charming 1,392 sq. ft. home offers 3 bedrooms-with the potential for a 4th-2 bathrooms, including a recently updated 3/4 bath, and fresh paint throughout the home. The fully fenced backyard is ideal for relaxing or entertaining, and the home is located in the desirable Bourbonnais school district, offering a rare sense of privacy while still being close to parks, shopping, and dining. Recent improvements include a professionally waterproofed crawlspace with a new drain system and sump pump completed in 2022, updated kitchen light fixtures in 2023, a new oven, toilet, and vanity in the 3/4 bath installed in 2024, full exterior painting in 2024, a replaced dryer vent in 2024, new door handles throughout the home, and a fresh coat of interior paint completed in May 2025. Priced to sell-reach out today to schedule your private showing!
Last Agent to Sell the Property
Berkshire Hathaway HomeServices Speckman Realty License #475187780 Listed on: 05/25/2025

Home Details
Home Type
- Single Family
Est. Annual Taxes
- $3,946
Year Built
- Built in 1962
Lot Details
- Lot Dimensions are 90x125
- Fenced
- Property is zoned SINGL
Parking
- 2 Car Garage
- Parking Included in Price
Home Design
- Ranch Style House
- Asphalt Roof
Interior Spaces
- 1,392 Sq Ft Home
- Family Room
- Living Room
- Formal Dining Room
Kitchen
- Range
- Microwave
- Dishwasher
- Disposal
Flooring
- Wood
- Vinyl
Bedrooms and Bathrooms
- 3 Bedrooms
- 3 Potential Bedrooms
- 2 Full Bathrooms
Laundry
- Laundry Room
- Dryer
Outdoor Features
- Patio
Utilities
- Central Air
- Heating System Uses Natural Gas
Listing and Financial Details
- Homeowner Tax Exemptions
Ownership History
Purchase Details
Home Financials for this Owner
Home Financials are based on the most recent Mortgage that was taken out on this home.Similar Homes in Bourbonnais, IL
Home Values in the Area
Average Home Value in this Area
Purchase History
| Date | Type | Sale Price | Title Company |
|---|---|---|---|
| Warranty Deed | $215,000 | Chicago Title |
Mortgage History
| Date | Status | Loan Amount | Loan Type |
|---|---|---|---|
| Open | $208,550 | New Conventional |
Property History
| Date | Event | Price | Change | Sq Ft Price |
|---|---|---|---|---|
| 06/25/2025 06/25/25 | Sold | $215,000 | +2.4% | $154 / Sq Ft |
| 05/31/2025 05/31/25 | Pending | -- | -- | -- |
| 05/25/2025 05/25/25 | For Sale | $210,000 | -- | $151 / Sq Ft |
Tax History Compared to Growth
Tax History
| Year | Tax Paid | Tax Assessment Tax Assessment Total Assessment is a certain percentage of the fair market value that is determined by local assessors to be the total taxable value of land and additions on the property. | Land | Improvement |
|---|---|---|---|---|
| 2024 | $3,947 | $56,244 | $6,562 | $49,682 |
| 2023 | $3,586 | $52,078 | $6,076 | $46,002 |
| 2022 | $3,416 | $48,084 | $5,856 | $42,228 |
| 2021 | $3,352 | $47,026 | $5,727 | $41,299 |
| 2020 | $3,314 | $45,768 | $5,574 | $40,194 |
| 2019 | $3,111 | $42,934 | $5,412 | $37,522 |
| 2018 | $3,005 | $41,574 | $5,332 | $36,242 |
| 2017 | $2,940 | $40,560 | $5,202 | $35,358 |
| 2016 | $2,824 | $39,277 | $5,125 | $34,152 |
| 2015 | $2,469 | $34,740 | $5,074 | $29,666 |
| 2014 | $2,371 | $34,770 | $5,074 | $29,696 |
| 2013 | -- | $24,295 | $5,074 | $19,221 |
Agents Affiliated with this Home
-
Joshua Fightmaster
J
Seller's Agent in 2025
Joshua Fightmaster
Berkshire Hathaway HomeServices Speckman Realty
(779) 301-3479
39 Total Sales
-
Daniel Poole

Buyer's Agent in 2025
Daniel Poole
First In Realty, Inc.
(773) 360-5159
52 Total Sales
Map
Source: Midwest Real Estate Data (MRED)
MLS Number: 12370062
APN: 17-08-13-405-006
- 1149 Lascombes
- 3279 Toulouse
- 650 Justin Ct
- 4776 - 0 Illinois 102
- 1269 Tower Ct
- 925 Magnolia Dr
- 905 Magnolia Dr
- 830 Magnolia Dr
- 760 Beauregard Ct
- Lot 5/5A Almar Pkwy
- 631 Concord Place
- 865 Stonewall Dr
- 5 Inverness Dr
- 620 Eagle Ave
- 1318 Westminster Ln
- 950 Heritage Dr Unit 952
- 587 Turnberry Dr
- 1459 Patriot Way
- 284 Barrington Ln
- 577 Westberry Ln






