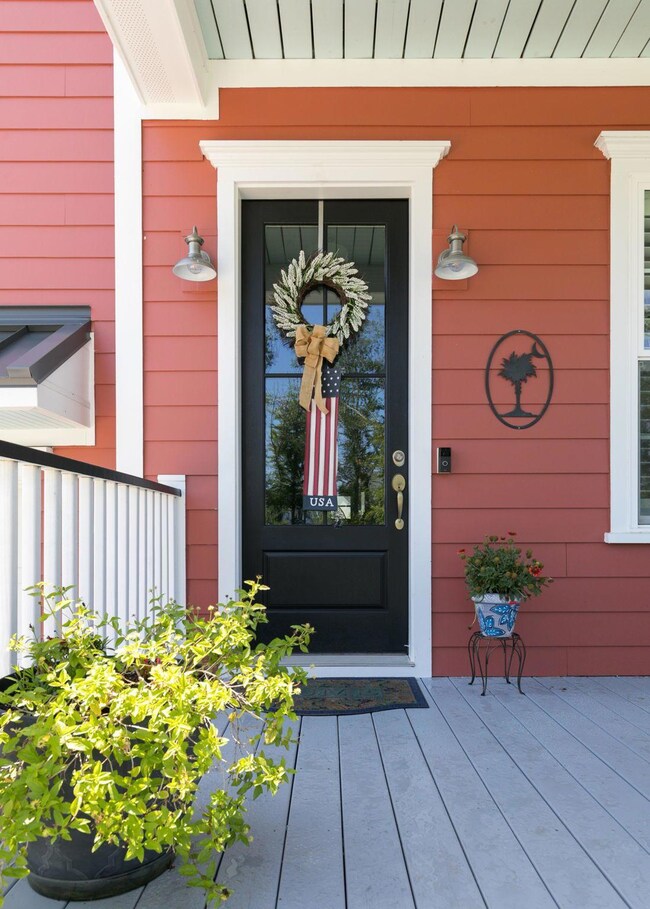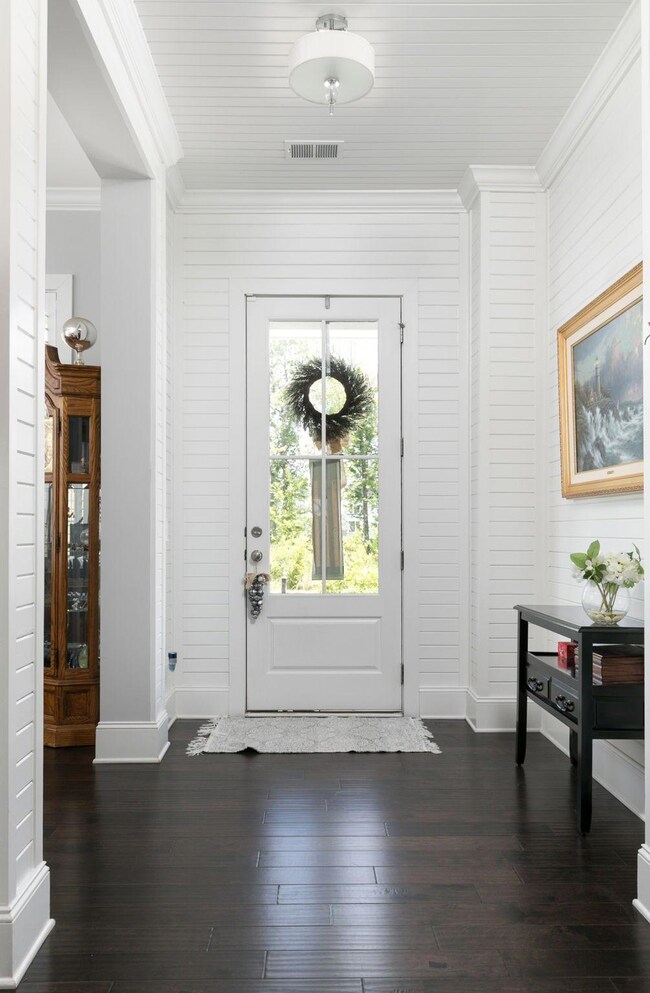
1274 Weather Helm Dr Mount Pleasant, SC 29466
Dunes West NeighborhoodHighlights
- Golf Course Community
- Spa
- Gated Community
- Charles Pinckney Elementary School Rated A
- RV or Boat Storage in Community
- Clubhouse
About This Home
As of October 2020This gorgeous home is priced to sell. With high end upgrades throughout, this Charleston single with Double Stacked Porches overlooking green space, the Wando River, and a pond, will completely wow you. An elegant, yet livable open floor plan, the spacious gourmet kitchen is at the heart of the living area with an oversized island with quartz countertops, gas cooktop, wall oven & microwave, designer cabinets with soft close drawers, crown molding, and custom backsplash.The first floor features include hardwoods throughout including the stair treads with custom design, 7 inch baseboards, crown molding, shiplap on the walls and ceiling of the foyer, upgraded lighting fixtures, walk in pantry, drop zone at garage entry door, plantation shutters, custom window treatments, and a largescreened in back porch.
The oversized master bedroom has a sitting area and the master bathroom has double closets with custom built ins, two vanities, a double door frameless shower, and a 66 x 36 oval, free standing bathtub.
A staircase on the second floor leads to an unfinished third floor bonus room with bathroom which already includes plumbing rough ins for a full bath.
The backyard oasis, steps from the large screened in porch, was completed at the direction of a landscape designer. A beautiful garden, paver patio, Pergola, and lush landscaping overlooking a pond await you in the privacy of an enchanting back yard.
Homes on both the right and left belong to second home neighbors, who only visit a few times per year.
Last Agent to Sell the Property
Bryant Real Estate Group License #49940 Listed on: 07/05/2020
Last Buyer's Agent
Michael Dalnekoff
Redfin Corporation License #89299

Home Details
Home Type
- Single Family
Est. Annual Taxes
- $2,027
Year Built
- Built in 2016
Lot Details
- 6,970 Sq Ft Lot
- Wrought Iron Fence
- Interior Lot
- Level Lot
- Irrigation
HOA Fees
- $135 Monthly HOA Fees
Parking
- 2 Car Attached Garage
- Garage Door Opener
Home Design
- Traditional Architecture
- Charleston Architecture
- Architectural Shingle Roof
- Cement Siding
Interior Spaces
- 3,352 Sq Ft Home
- 3-Story Property
- Tray Ceiling
- Smooth Ceilings
- High Ceiling
- Ceiling Fan
- Stubbed Gas Line For Fireplace
- Gas Log Fireplace
- Window Treatments
- Entrance Foyer
- Family Room with Fireplace
- Formal Dining Room
- Home Office
- Utility Room with Study Area
- Laundry Room
- Crawl Space
- Home Security System
Kitchen
- Eat-In Kitchen
- Dishwasher
- Kitchen Island
Flooring
- Wood
- Ceramic Tile
Bedrooms and Bathrooms
- 4 Bedrooms
- Dual Closets
- Walk-In Closet
- Garden Bath
Outdoor Features
- Spa
- Pond
- Screened Patio
- Gazebo
- Front Porch
Schools
- Charles Pinckney Elementary School
- Cario Middle School
- Wando High School
Utilities
- Cooling Available
- Forced Air Heating System
Community Details
Overview
- Club Membership Available
- Dunes West Subdivision
Amenities
- Clubhouse
Recreation
- RV or Boat Storage in Community
- Golf Course Community
- Golf Course Membership Available
- Park
- Trails
Security
- Security Service
- Gated Community
Ownership History
Purchase Details
Purchase Details
Home Financials for this Owner
Home Financials are based on the most recent Mortgage that was taken out on this home.Purchase Details
Home Financials for this Owner
Home Financials are based on the most recent Mortgage that was taken out on this home.Purchase Details
Similar Homes in Mount Pleasant, SC
Home Values in the Area
Average Home Value in this Area
Purchase History
| Date | Type | Sale Price | Title Company |
|---|---|---|---|
| Deed | -- | None Listed On Document | |
| Deed | $650,000 | None Available | |
| Deed | $535,274 | -- | |
| Special Warranty Deed | $31,416,042 | -- |
Mortgage History
| Date | Status | Loan Amount | Loan Type |
|---|---|---|---|
| Previous Owner | $74,500 | Credit Line Revolving | |
| Previous Owner | $510,400 | New Conventional | |
| Previous Owner | $175,274 | New Conventional |
Property History
| Date | Event | Price | Change | Sq Ft Price |
|---|---|---|---|---|
| 10/20/2020 10/20/20 | Sold | $650,000 | 0.0% | $194 / Sq Ft |
| 09/20/2020 09/20/20 | Pending | -- | -- | -- |
| 07/05/2020 07/05/20 | For Sale | $650,000 | +21.4% | $194 / Sq Ft |
| 12/16/2016 12/16/16 | Sold | $535,274 | 0.0% | $170 / Sq Ft |
| 11/16/2016 11/16/16 | Pending | -- | -- | -- |
| 07/24/2016 07/24/16 | For Sale | $535,274 | -- | $170 / Sq Ft |
Tax History Compared to Growth
Tax History
| Year | Tax Paid | Tax Assessment Tax Assessment Total Assessment is a certain percentage of the fair market value that is determined by local assessors to be the total taxable value of land and additions on the property. | Land | Improvement |
|---|---|---|---|---|
| 2024 | $2,590 | $26,000 | $0 | $0 |
| 2023 | $2,590 | $26,000 | $0 | $0 |
| 2022 | $2,386 | $26,000 | $0 | $0 |
| 2021 | $2,625 | $26,000 | $0 | $0 |
| 2020 | $2,272 | $21,750 | $0 | $0 |
| 2019 | $2,027 | $19,400 | $0 | $0 |
| 2017 | $2,188 | $21,400 | $0 | $0 |
Agents Affiliated with this Home
-

Seller's Agent in 2020
Deborah Bryant
Bryant Real Estate Group
(843) 330-7507
6 in this area
45 Total Sales
-
M
Buyer's Agent in 2020
Michael Dalnekoff
Redfin Corporation
-
A
Seller's Agent in 2016
Ashley Donovan
Kolter Homes
(843) 901-4936
5 Total Sales
Map
Source: CHS Regional MLS
MLS Number: 20018355
APN: 594-03-00-198
- 2879 River Vista Way
- 3224 Hatchway Dr
- 3074 Yachtsman Dr
- 3011 River Vista Way
- 2809 River Vista Way
- 3081 Yachtsman Dr
- 3020 River Vista Way
- 3028 River Vista Drive Way
- 1313 Whisker Pole Ln
- 3601 Colonel Vanderhorst Cir
- 3555 Colonel Vanderhorst Cir
- 2701 Fountainhead Way
- 4051 Colonel Vanderhorst Cir
- 3685 Colonel Vanderhorst Cir
- 1913 Mooring Line Way
- 3708 Colonel Vanderhorst Cir
- 3171 Pignatelli Crescent
- 1721 Bowline Dr
- 2221 Black Oak Ct
- 2444 Darts Cove Way






