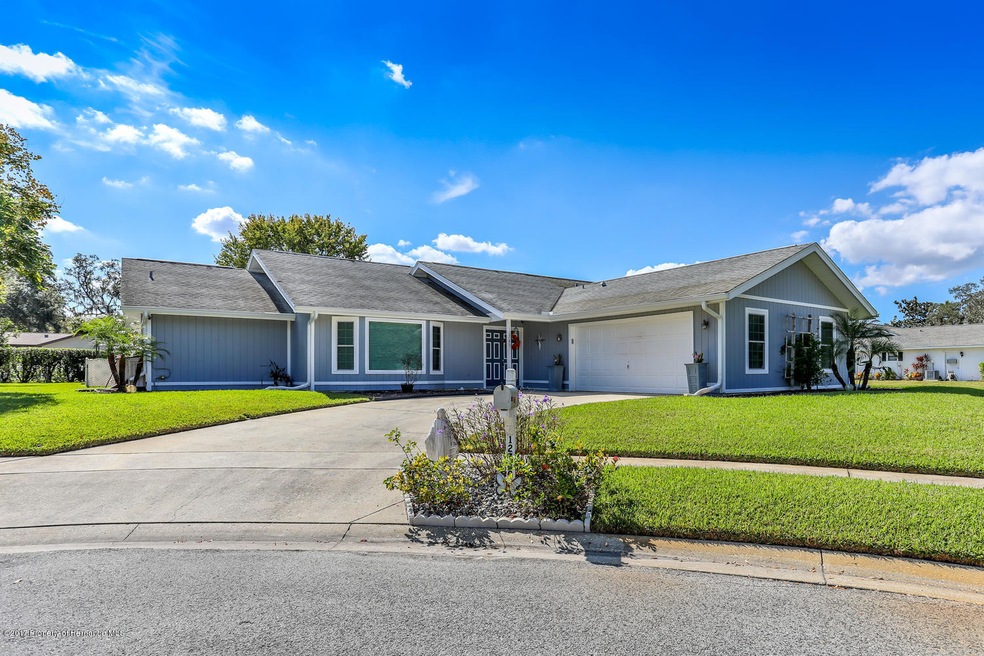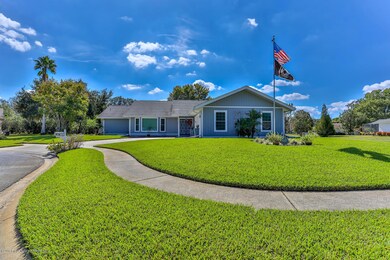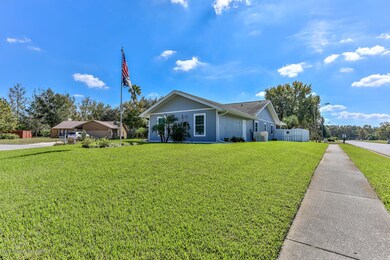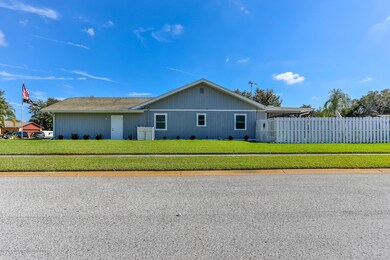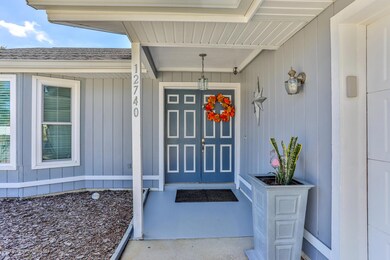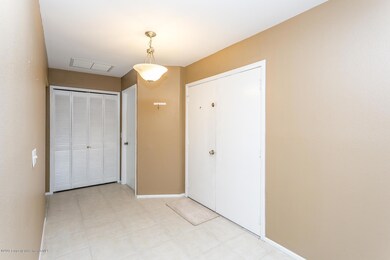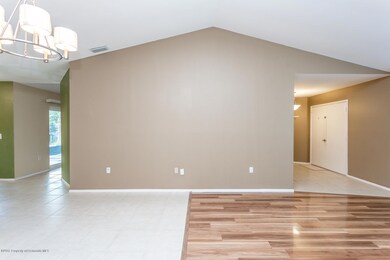
12740 Red Maple Ct Hudson, FL 34669
Highlights
- Screened Pool
- Vaulted Ceiling
- Corner Lot
- Contemporary Architecture
- Marble Flooring
- Cul-De-Sac
About This Home
As of February 2018Are you ready to own a piece of private paradise? That's what you'll get in this immaculate 3 bed, 2 bath, 2 car garage pool home in Shadow Lakes! Piano wood floors gleam like glass. Light & airy living, dining & family rooms with vaulted ceilings. A lifestyle screen on the garage door adds privacy for working out or hanging out. Brand new, top of the line PGT hurricane windows & slider doors throughout the home. Roomy kitchen has a pantry and a pass-through window. Enjoy a quiet beverage on your spacious screen porch. Or enjoy your very own private beach, complete with real sand, palm tree, and hot tub, a perfect place for sipping an umbrella drink with friends and family! Need to cool down? Take a dip in the screen enclosed pool. New irrigation well, too! You must see this home!
Last Agent to Sell the Property
REMAX Marketing Specialists License #SL3163767 Listed on: 11/09/2017

Last Buyer's Agent
NON MEMBER
NON MEMBER
Home Details
Home Type
- Single Family
Est. Annual Taxes
- $2,124
Year Built
- Built in 1985
Lot Details
- 7,750 Sq Ft Lot
- Cul-De-Sac
- Corner Lot
HOA Fees
- $3 Monthly HOA Fees
Parking
- 2 Car Attached Garage
- Garage Door Opener
Home Design
- Contemporary Architecture
- Fixer Upper
- Wood Siding
Interior Spaces
- 2,173 Sq Ft Home
- 1-Story Property
- Vaulted Ceiling
- Ceiling Fan
- Fire and Smoke Detector
Kitchen
- Electric Oven
- Microwave
- Dishwasher
- Disposal
Flooring
- Wood
- Carpet
- Marble
- Tile
Bedrooms and Bathrooms
- 3 Bedrooms
- Split Bedroom Floorplan
- Walk-In Closet
- 2 Full Bathrooms
- No Tub in Bathroom
Pool
- Screened Pool
- In Ground Pool
- Above Ground Spa
Outdoor Features
- Patio
Utilities
- Central Heating and Cooling System
- Well
- Cable TV Available
Listing and Financial Details
- Tax Lot 100
- Assessor Parcel Number 04-25-17-005C-00000-1000
Ownership History
Purchase Details
Home Financials for this Owner
Home Financials are based on the most recent Mortgage that was taken out on this home.Purchase Details
Purchase Details
Home Financials for this Owner
Home Financials are based on the most recent Mortgage that was taken out on this home.Purchase Details
Purchase Details
Purchase Details
Home Financials for this Owner
Home Financials are based on the most recent Mortgage that was taken out on this home.Purchase Details
Home Financials for this Owner
Home Financials are based on the most recent Mortgage that was taken out on this home.Similar Homes in Hudson, FL
Home Values in the Area
Average Home Value in this Area
Purchase History
| Date | Type | Sale Price | Title Company |
|---|---|---|---|
| Warranty Deed | $210,000 | Walta Land & Title Inc | |
| Interfamily Deed Transfer | -- | Attorney | |
| Special Warranty Deed | $62,000 | Complete Title Solutions | |
| Quit Claim Deed | $55,000 | None Available | |
| Trustee Deed | $56,100 | None Available | |
| Warranty Deed | $149,000 | Trinity Title Of Pasco Inc | |
| Deed | $80,700 | -- |
Mortgage History
| Date | Status | Loan Amount | Loan Type |
|---|---|---|---|
| Open | $214,048 | VA | |
| Open | $2,117,365 | VA | |
| Previous Owner | $0 | Commercial | |
| Previous Owner | $211,993 | Unknown | |
| Previous Owner | $8,000 | Balloon | |
| Previous Owner | $144,000 | Unknown | |
| Previous Owner | $36,000 | Stand Alone Second | |
| Previous Owner | $134,100 | Purchase Money Mortgage | |
| Previous Owner | $87,700 | No Value Available | |
| Previous Owner | $82,314 | VA |
Property History
| Date | Event | Price | Change | Sq Ft Price |
|---|---|---|---|---|
| 02/28/2018 02/28/18 | Sold | $210,000 | -10.6% | $97 / Sq Ft |
| 01/24/2018 01/24/18 | Pending | -- | -- | -- |
| 11/09/2017 11/09/17 | For Sale | $235,000 | +279.0% | $108 / Sq Ft |
| 05/26/2015 05/26/15 | Off Market | $62,000 | -- | -- |
| 06/04/2012 06/04/12 | Sold | $62,000 | 0.0% | $29 / Sq Ft |
| 04/27/2012 04/27/12 | Pending | -- | -- | -- |
| 04/02/2012 04/02/12 | For Sale | $62,000 | -- | $29 / Sq Ft |
Tax History Compared to Growth
Tax History
| Year | Tax Paid | Tax Assessment Tax Assessment Total Assessment is a certain percentage of the fair market value that is determined by local assessors to be the total taxable value of land and additions on the property. | Land | Improvement |
|---|---|---|---|---|
| 2024 | $2,208 | $161,970 | -- | -- |
| 2023 | $2,117 | $157,260 | $0 | $0 |
| 2022 | $1,972 | $152,680 | $0 | $0 |
| 2021 | $1,927 | $148,240 | $18,813 | $129,427 |
| 2020 | $1,892 | $146,200 | $18,813 | $127,387 |
| 2019 | $1,818 | $140,767 | $0 | $0 |
| 2018 | $2,485 | $141,451 | $16,188 | $125,263 |
| 2017 | $2,124 | $121,178 | $14,313 | $106,865 |
| 2016 | $1,890 | $103,681 | $14,313 | $89,368 |
| 2015 | $1,769 | $94,444 | $13,188 | $81,256 |
| 2014 | $1,653 | $90,711 | $13,188 | $77,523 |
Agents Affiliated with this Home
-
Ross Hardy

Seller's Agent in 2018
Ross Hardy
RE/MAX
(352) 428-3017
1 in this area
523 Total Sales
-
N
Buyer's Agent in 2018
NON MEMBER
NON MEMBER
-
Jeremy Sposato, PA
J
Seller's Agent in 2012
Jeremy Sposato, PA
SPOSEN REALTY & DEVELOPMENT
(239) 244-8858
1 Total Sale
-
J
Seller Co-Listing Agent in 2012
Josh Parker, PA
-
Keith Libby, Sr.

Buyer's Agent in 2012
Keith Libby, Sr.
LIBBY REALTY, INC.
(407) 873-3324
72 Total Sales
Map
Source: Hernando County Association of REALTORS®
MLS Number: 2187947
APN: 04-25-17-005C-00000-1000
- 0 0 Mink Run Lot 54
- 0 Mink Run Unit 2223596
- 13003 Titleist Dr
- 13020 Sugar Creek Blvd
- 12529 Knollbrook Ln
- 12519 Knollbrook Ln
- 12433 Willow Tree Ave
- 12627 Cherrydale Ln
- 13235 Meadow Golf Ave
- 13105 Moose Ln
- 13241 Meadow Golf Ave
- 13238 Chipout Ln
- 13127 Topflite Ct
- 12317 Smokey Dr
- 12804 Waterbury Ave
- 13239 Sheeks Rd
- 13218 Niti Dr
- 13422 Niti Dr
- 13230 Tropical Breeze Way
- 13221 Tropical Breeze Way
