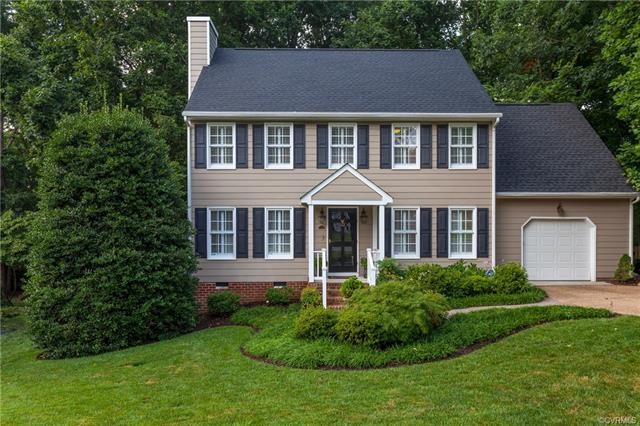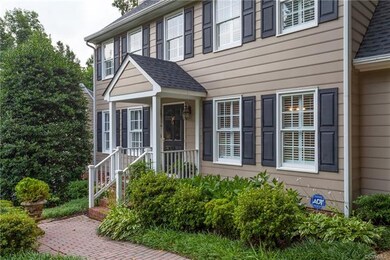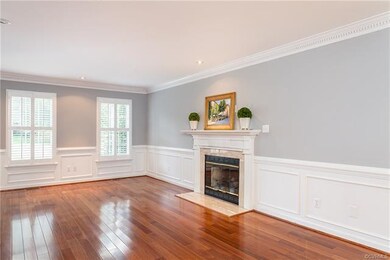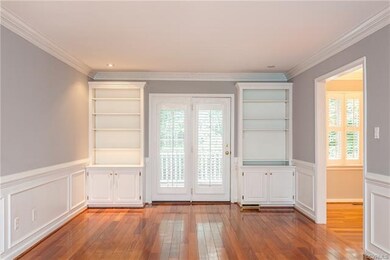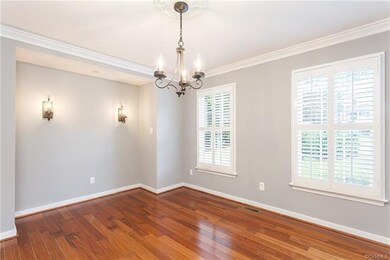
12740 Stonebriar Ln Henrico, VA 23233
Foxhall NeighborhoodHighlights
- Colonial Architecture
- Deck
- 1 Car Direct Access Garage
- Nuckols Farm Elementary School Rated A-
- Wood Flooring
- Rear Porch
About This Home
As of January 2023FANTASTIC SHORT PUMP LISTING WITH UPGRADES OUT THE "WAHZOO"!!!! Nearly 2K sq.ft. home located on approx. 1/2 acre with a beautiful layout including 4 bedrooms, 2.5 baths, custom renovated granite & stainless Kitchen with 5 burner gas stove & high end appliances, a Master Suite with custom designed walk-in closet and private bath, plus 3 other bedrooms, and walk-up attic. Brazilian Hardwood Floors & Plantation Shutters are found throughout the home. Other features include a Brand New Roof, newer HVAC (2015), fresh new paint thoughout, premium extended Archadeck and custom rear paver patio with "Bloomin' Garden" Designed & professionally landscaped natural backyard with "The Constant Gardener" and decorator fleur-de-lis. Additional features include landscape lighting, brick sidewalk, irrigation, wired for ADT Security, recessed lighting, gas fireplace with marble surround and detailed mantel. Awesome County Schools with easy access to shopping, eateries, and interstate!
Last Agent to Sell the Property
Shaheen Ruth Martin & Fonville License #0225062397 Listed on: 07/17/2018

Home Details
Home Type
- Single Family
Est. Annual Taxes
- $2,616
Year Built
- Built in 1994
Lot Details
- 0.55 Acre Lot
- Back Yard Fenced
- Sprinkler System
- Zoning described as R4C
Parking
- 1 Car Direct Access Garage
- Garage Door Opener
- Off-Street Parking
Home Design
- Colonial Architecture
- Brick Exterior Construction
- Frame Construction
- Composition Roof
- Hardboard
Interior Spaces
- 1,940 Sq Ft Home
- 2-Story Property
- Gas Fireplace
- Dryer
Kitchen
- Gas Cooktop
- Microwave
- Ice Maker
- Dishwasher
- Disposal
Flooring
- Wood
- Ceramic Tile
Bedrooms and Bathrooms
- 4 Bedrooms
Outdoor Features
- Deck
- Patio
- Exterior Lighting
- Rear Porch
- Stoop
Schools
- Nuckols Farm Elementary School
- Pocahontas Middle School
- Godwin High School
Utilities
- Cooling Available
- Heat Pump System
- Water Heater
Community Details
- Creekwood Henrico Subdivision
Listing and Financial Details
- Tax Lot 34
- Assessor Parcel Number 733-758-9901
Ownership History
Purchase Details
Home Financials for this Owner
Home Financials are based on the most recent Mortgage that was taken out on this home.Purchase Details
Home Financials for this Owner
Home Financials are based on the most recent Mortgage that was taken out on this home.Similar Homes in Henrico, VA
Home Values in the Area
Average Home Value in this Area
Purchase History
| Date | Type | Sale Price | Title Company |
|---|---|---|---|
| Bargain Sale Deed | $490,000 | Fidelity National Title | |
| Warranty Deed | $378,000 | Attorney |
Mortgage History
| Date | Status | Loan Amount | Loan Type |
|---|---|---|---|
| Open | $240,000 | New Conventional | |
| Previous Owner | $298,000 | New Conventional | |
| Previous Owner | $302,400 | New Conventional | |
| Previous Owner | $240,200 | New Conventional | |
| Previous Owner | $159,440 | New Conventional |
Property History
| Date | Event | Price | Change | Sq Ft Price |
|---|---|---|---|---|
| 01/06/2023 01/06/23 | Sold | $490,000 | +2.5% | $253 / Sq Ft |
| 12/12/2022 12/12/22 | Pending | -- | -- | -- |
| 12/09/2022 12/09/22 | For Sale | $478,000 | +26.5% | $246 / Sq Ft |
| 08/20/2018 08/20/18 | Sold | $378,000 | -2.8% | $195 / Sq Ft |
| 07/22/2018 07/22/18 | Pending | -- | -- | -- |
| 07/18/2018 07/18/18 | Price Changed | $389,000 | -2.6% | $201 / Sq Ft |
| 07/17/2018 07/17/18 | For Sale | $399,500 | -- | $206 / Sq Ft |
Tax History Compared to Growth
Tax History
| Year | Tax Paid | Tax Assessment Tax Assessment Total Assessment is a certain percentage of the fair market value that is determined by local assessors to be the total taxable value of land and additions on the property. | Land | Improvement |
|---|---|---|---|---|
| 2025 | $4,400 | $497,500 | $135,000 | $362,500 |
| 2024 | $4,400 | $475,700 | $130,000 | $345,700 |
| 2023 | $4,043 | $475,700 | $130,000 | $345,700 |
| 2022 | $3,527 | $414,900 | $110,000 | $304,900 |
| 2021 | $3,438 | $378,200 | $85,000 | $293,200 |
| 2020 | $3,290 | $378,200 | $85,000 | $293,200 |
| 2019 | $3,247 | $373,200 | $80,000 | $293,200 |
| 2018 | $2,616 | $300,700 | $80,000 | $220,700 |
| 2017 | $2,467 | $283,600 | $76,000 | $207,600 |
| 2016 | $2,370 | $272,400 | $76,000 | $196,400 |
| 2015 | $2,104 | $272,400 | $76,000 | $196,400 |
| 2014 | $2,104 | $241,800 | $62,000 | $179,800 |
Agents Affiliated with this Home
-

Seller's Agent in 2023
Mary Jones
Fathom Realty Virginia
(804) 291-7845
1 in this area
43 Total Sales
-

Buyer's Agent in 2023
Tiffany Wake
Long & Foster
(804) 938-5083
1 in this area
12 Total Sales
-

Seller's Agent in 2018
Sallie Rhett
Shaheen Ruth Martin & Fonville
(804) 399-6384
2 in this area
66 Total Sales
-

Buyer's Agent in 2018
Laurie Dalton
Long & Foster
(804) 201-7332
112 Total Sales
Map
Source: Central Virginia Regional MLS
MLS Number: 1825834
APN: 733-758-9901
- 511 Munson Woods Walk
- 12512 Hidden Oaks Ct
- 12003 Warrington Ct
- 12017 Heiber Ct
- 3013 Wiltonshire Dr
- 2801 Harbour Ct
- 2730 Dalkeith Dr
- 12125 Shore View Dr
- 2745 Dalkeith Dr
- 12255 Shore View Dr
- 13028 Chimney Stone Ct
- 13412 Whispering Wood Dr
- 2801 Aspinwald Dr
- 2703 Main Sail Ct
- 3621 Rolridge Rd
- 12262 Church Rd
- 2619 Quarterpath Place
- 3804 Foxfield Ct
- 3909 Foxfield Terrace
- 12829 Huntmaster Ln
