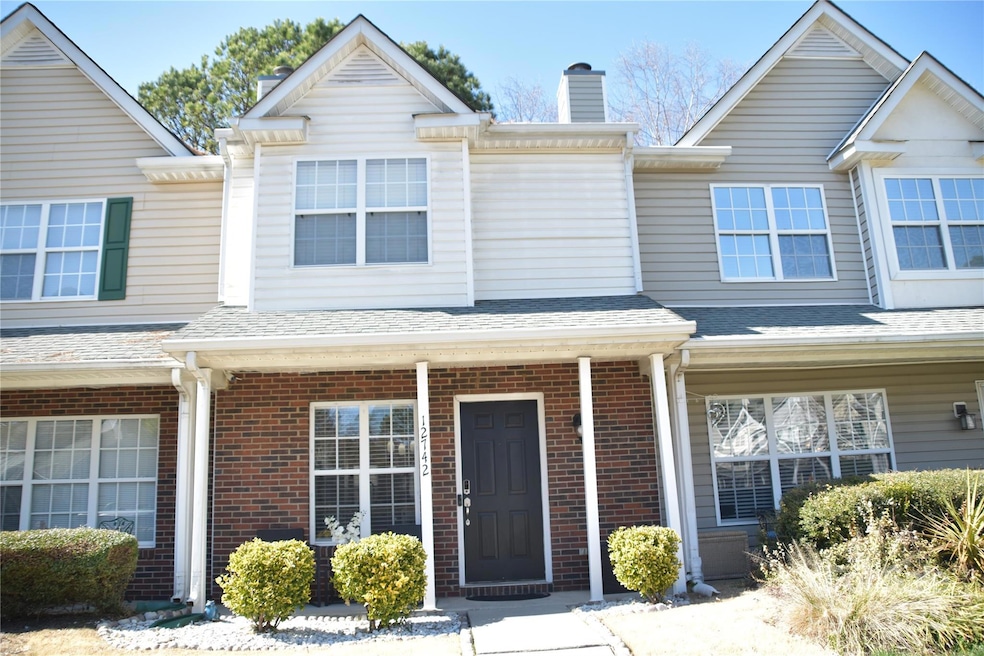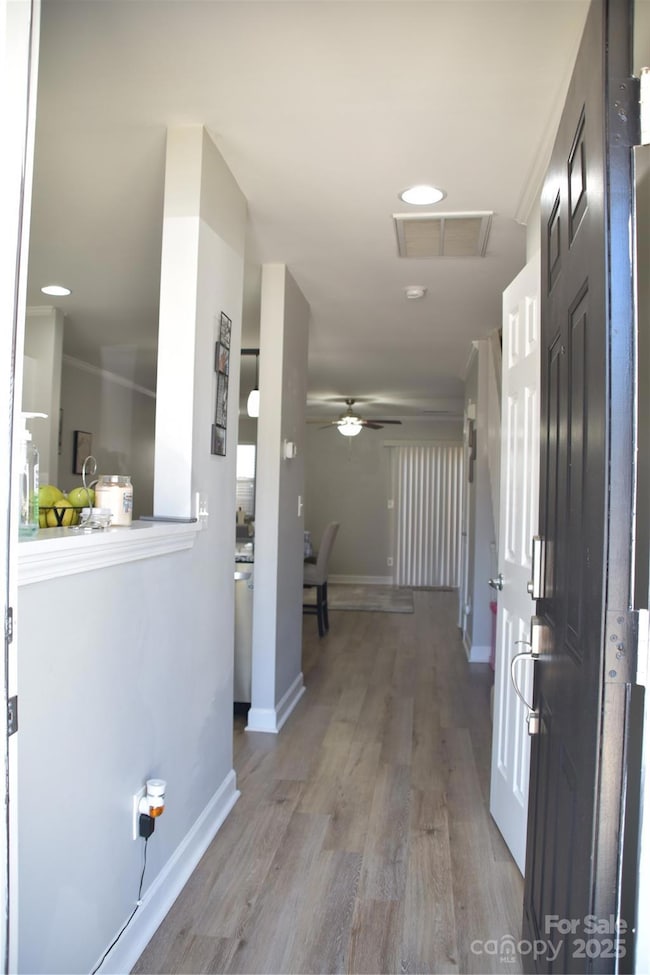12742 Spirit Bound Way Charlotte, NC 28273
Brown Road NeighborhoodEstimated payment $1,699/month
Highlights
- Open Floorplan
- Community Pool
- Patio
- Traditional Architecture
- Front Porch
- Entrance Foyer
About This Home
PRICE Reduction!!!! Seller may consider buyer concessions if made in an acceptable offer. Location- Location- Location.... Welcome to 12742 Spirit Bound Way! This beautiful updated Townhouse in highly sought after Steele Creek. This 2-bed, 2.5-bath townhouse showcases new paint throughout, Updated Kitchen and baths to include granite countertop. All New Stainless Steel Appliances in the kitchen, New Water Heater, thick and durable LVP flooring throughout the main floor. Bedrooms are on the upper level and each bedroom has its own bathroom. Perfect for a roommate situation. There is a half bath on the main level for guests.
The front porch is enjoyable along with the patio in the back. Very close to dining and shopping. This is a must see !!! On the hot summer days you can enjoy the Community pool....
Listing Agent
New Beginnings Real Estate Group, LLC Brokerage Email: mejiahousesnc@gmail.com License #297165 Listed on: 03/06/2025
Townhouse Details
Home Type
- Townhome
Est. Annual Taxes
- $1,735
Year Built
- Built in 1999
Lot Details
- Lot Dimensions are 17x66x16x66
- Back Yard Fenced
HOA Fees
- $208 Monthly HOA Fees
Parking
- Assigned Parking
Home Design
- Traditional Architecture
- Entry on the 1st floor
- Brick Exterior Construction
- Slab Foundation
- Vinyl Siding
Interior Spaces
- 2-Story Property
- Open Floorplan
- Insulated Windows
- Entrance Foyer
Kitchen
- Electric Cooktop
- Microwave
- Plumbed For Ice Maker
- Dishwasher
- Disposal
Flooring
- Tile
- Vinyl
Bedrooms and Bathrooms
- 2 Bedrooms
Laundry
- Dryer
- Washer
Outdoor Features
- Patio
- Front Porch
Utilities
- Central Heating and Cooling System
- Vented Exhaust Fan
- Heating System Uses Natural Gas
- Electric Water Heater
- Cable TV Available
Listing and Financial Details
- Assessor Parcel Number 201-203-35
Community Details
Overview
- Cusick Community Management Association, Phone Number (704) 544-7779
- Roxborough II Subdivision
- Mandatory home owners association
Amenities
- Picnic Area
Recreation
- Community Pool
- Dog Park
Map
Home Values in the Area
Average Home Value in this Area
Tax History
| Year | Tax Paid | Tax Assessment Tax Assessment Total Assessment is a certain percentage of the fair market value that is determined by local assessors to be the total taxable value of land and additions on the property. | Land | Improvement |
|---|---|---|---|---|
| 2025 | $1,735 | $222,600 | $55,000 | $167,600 |
| 2024 | $1,735 | $222,600 | $55,000 | $167,600 |
| 2023 | $1,735 | $222,600 | $55,000 | $167,600 |
| 2022 | $1,247 | $125,100 | $28,000 | $97,100 |
| 2021 | $1,247 | $125,100 | $28,000 | $97,100 |
| 2020 | $1,239 | $124,300 | $28,000 | $96,300 |
| 2019 | $1,233 | $124,300 | $28,000 | $96,300 |
| 2018 | $1,140 | $84,800 | $15,000 | $69,800 |
| 2017 | $1,122 | $84,800 | $15,000 | $69,800 |
| 2016 | $1,118 | $84,800 | $15,000 | $69,800 |
| 2015 | $1,115 | $84,800 | $15,000 | $69,800 |
| 2014 | $1,128 | $84,800 | $15,000 | $69,800 |
Property History
| Date | Event | Price | Change | Sq Ft Price |
|---|---|---|---|---|
| 08/19/2025 08/19/25 | Pending | -- | -- | -- |
| 07/24/2025 07/24/25 | Price Changed | $254,900 | -3.8% | $229 / Sq Ft |
| 06/18/2025 06/18/25 | Price Changed | $264,900 | -1.9% | $238 / Sq Ft |
| 05/16/2025 05/16/25 | Price Changed | $269,900 | -2.6% | $242 / Sq Ft |
| 04/03/2025 04/03/25 | Price Changed | $277,000 | -4.4% | $249 / Sq Ft |
| 03/06/2025 03/06/25 | For Sale | $289,900 | +66.1% | $260 / Sq Ft |
| 11/20/2020 11/20/20 | Sold | $174,500 | 0.0% | $155 / Sq Ft |
| 09/18/2020 09/18/20 | Pending | -- | -- | -- |
| 09/17/2020 09/17/20 | For Sale | $174,500 | 0.0% | $155 / Sq Ft |
| 08/01/2015 08/01/15 | Rented | $975 | -7.1% | -- |
| 07/27/2015 07/27/15 | Under Contract | -- | -- | -- |
| 06/21/2015 06/21/15 | For Rent | $1,050 | +13.5% | -- |
| 10/22/2014 10/22/14 | Rented | $925 | -2.6% | -- |
| 10/10/2014 10/10/14 | Under Contract | -- | -- | -- |
| 09/12/2014 09/12/14 | For Rent | $950 | -- | -- |
Purchase History
| Date | Type | Sale Price | Title Company |
|---|---|---|---|
| Warranty Deed | $175,000 | None Available | |
| Warranty Deed | $95,000 | None Available | |
| Interfamily Deed Transfer | -- | None Available | |
| Warranty Deed | $81,000 | None Available | |
| Warranty Deed | $87,000 | None Available | |
| Warranty Deed | $95,000 | Investors Title Insurance Co |
Mortgage History
| Date | Status | Loan Amount | Loan Type |
|---|---|---|---|
| Open | $160,466 | New Conventional | |
| Closed | $10,000 | Stand Alone Second | |
| Previous Owner | $71,250 | New Conventional | |
| Previous Owner | $60,000 | New Conventional | |
| Previous Owner | $83,955 | FHA | |
| Previous Owner | $90,250 | Purchase Money Mortgage | |
| Previous Owner | $90,048 | Unknown |
Source: Canopy MLS (Canopy Realtor® Association)
MLS Number: 4228876
APN: 201-203-35
- 2208 Cigar Ct
- 12640 Tucker Crossing Ln
- 11130 Whitlock Crossing Ct
- 11103 Fox Cove Dr
- 11226 Fox Cove Dr
- 11440 Laurel View Dr
- 11411 Ridge Oak Dr
- 12303 Shadow Ridge Ln
- 10867 Garden Oaks Ln
- 12833 Canton Side Ave
- 12417 Blossoming Ct
- 13914 Loch Loyal Dr
- 508 Surrey Path Trail
- 216 Mattoon St
- 212 Mattoon St
- 204 Mattoon St
- 208 Mattoon St
- 11628 Eastwind Dr
- 11107 Lions Mane St
- 11548 Savannah Creek Dr







