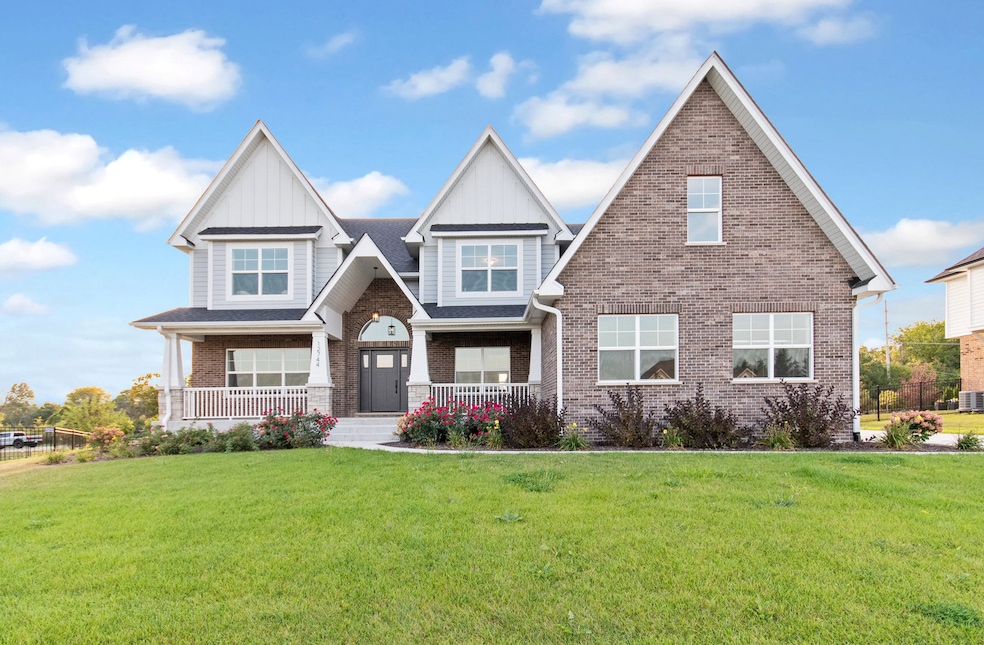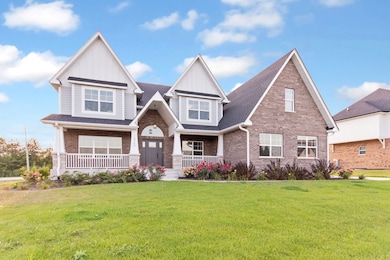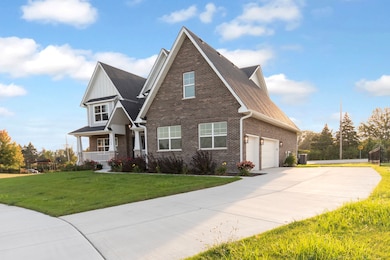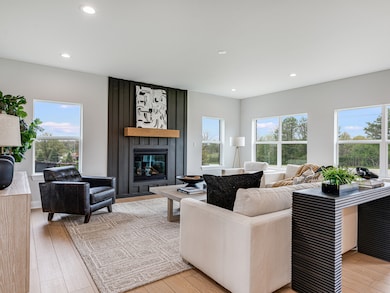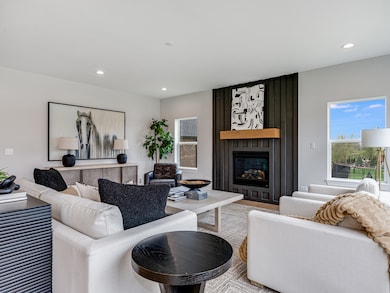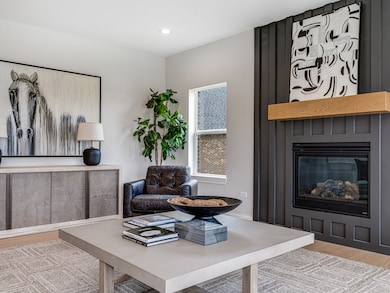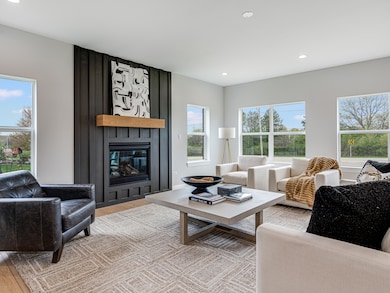12744 Caruso Ct Lemont, IL 60439
Southeast Lemont NeighborhoodEstimated payment $6,272/month
Highlights
- New Construction
- Landscaped Professionally
- Contemporary Architecture
- River Valley School Rated A-
- Community Lake
- Property is near a park
About This Home
Be in for school!! READY NOW new construction. The brilliant construction of our custom home at 12744 Caruso Court, located in the luxury neighborhood of Derby Pines features magnificent modern touches to the traditional home style. Upon entering, this stunning single-family home amazes with its graceful foyer with a gorgeous staircase. Right before the staircase is an entryway into the formal living room/office flex space of the home. Formal dining room that is exquisitely framed with custom molding. Continuing into the home, the spacious open-concept great room is framed with massive windows for an abundant amount of natural light to brighten this living space. In the center of the great room is a large fireplace with custom millwork that adds a warm touch. The great room flows seamlessly into the fully customized gourmet kitchen that is equipped with professional stainless-steel appliances, an oversized kitchen island, custom cabinets, large walk-in pantry and a spacious breakfast room. The remainder of the first floor holds a stylish powder room, and a roomy mudroom room with convenient access to the 3-car garage of the home. The magnificent staircase leads upstairs to the second floor where all four bedrooms of the home are situated. The expansive master bedroom is furnished with an airy spacious feel for a room made to be a sleeping sanctuary. The master bedroom also has ample room in its massive walk-in closet. Its en suite bathroom is spa-inspired with custom cabinetry, distinctive lighting selections, custom tile work. This spectacular bathroom features his and hers sinks and more. Two of the three remaining bedrooms are connected by a jack and jill bathroom, and the final bedroom has its own full bathroom, with all three bedrooms each having large closets. Ready for delivery NOW!
Home Details
Home Type
- Single Family
Est. Annual Taxes
- $2,130
Year Built
- Built in 2024 | New Construction
Lot Details
- Lot Dimensions are 36x36x140x103x41x145
- Landscaped Professionally
- Paved or Partially Paved Lot
- Sprinkler System
HOA Fees
- $17 Monthly HOA Fees
Parking
- 3 Car Garage
- Driveway
- Parking Included in Price
Home Design
- Contemporary Architecture
- Traditional Architecture
- Brick Exterior Construction
- Asphalt Roof
- Concrete Perimeter Foundation
Interior Spaces
- 3,244 Sq Ft Home
- 2-Story Property
- Heatilator
- Gas Log Fireplace
- Mud Room
- Family Room with Fireplace
- Living Room
- Formal Dining Room
- Wood Flooring
- Carbon Monoxide Detectors
- Laundry Room
Kitchen
- Walk-In Pantry
- Range
- Microwave
- Dishwasher
- Stainless Steel Appliances
- Disposal
Bedrooms and Bathrooms
- 4 Bedrooms
- 4 Potential Bedrooms
- Dual Sinks
- Separate Shower
Basement
- Basement Fills Entire Space Under The House
- Sump Pump
Schools
- River Valley Elementary School
- Old Quarry Middle School
- Lemont Twp High School
Utilities
- Forced Air Heating and Cooling System
- Heating System Uses Natural Gas
- 200+ Amp Service
Additional Features
- Patio
- Property is near a park
Community Details
- Derby Pines Subdivision, Custom Dunhill Floorplan
- Community Lake
Map
Home Values in the Area
Average Home Value in this Area
Tax History
| Year | Tax Paid | Tax Assessment Tax Assessment Total Assessment is a certain percentage of the fair market value that is determined by local assessors to be the total taxable value of land and additions on the property. | Land | Improvement |
|---|---|---|---|---|
| 2024 | $12,316 | $71,880 | $9,328 | $62,552 |
| 2023 | $2,174 | $59,264 | $9,328 | $49,936 |
| 2022 | $2,174 | $8,955 | $8,955 | $0 |
| 2021 | $2,108 | $8,955 | $8,955 | $0 |
| 2020 | $2,130 | $8,955 | $8,955 | $0 |
| 2019 | $1,899 | $8,208 | $8,208 | $0 |
| 2018 | $1,867 | $8,208 | $8,208 | $0 |
Property History
| Date | Event | Price | List to Sale | Price per Sq Ft |
|---|---|---|---|---|
| 05/16/2025 05/16/25 | For Sale | $1,150,990 | -- | $355 / Sq Ft |
Source: Midwest Real Estate Data (MRED)
MLS Number: 12367443
APN: 22-34-100-012-0000
- 12723 Caruso Ct
- 12652 Derby Rd
- 7 Loblolly Ct
- 1249 Cronin Ct
- 13815 Mccarthy Rd
- 1343 Camelot Ln
- 13733 Steeples Rd
- 12624 Derry Dr
- 1297 Mccarthy Rd
- 14605 131st St
- 12655 Derry Dr
- 12656 Derry Dr Unit 34402
- 12659 Derry Dr
- 13101 Eliza Ct
- 12464 Portrush Ln
- 14517 Albany Ave
- 12456 Portrush Ln
- 12585 Eileen St
- 12444 Portrush Ln
- 14690 Fox Hollow
- 14322 Mccarthy Rd
- 11255 Walker Rd
- 607 Walnut St Unit 5
- 225 Canal St
- 13141 W Stonewood Dr
- 12457 Walden Rd
- 13633 Overland Trail
- 14158 S Hilltop Ln
- 15306 S Gougar Rd Unit Studio plus Garage
- 16W585 Mockingbird Ln Unit 207
- 16W571 Mockingbird Ln
- 16W311 94th Place
- 16B Kingery Quarter Unit 208
- 14956 S Preserve Dr
- 16 W 610 Honeysuckle Rose Ln
- 16W764 Hawthorne Ct
- 2345 Sokol Ct
- 2305 Sokol
- 9059 Oneill Dr
- 16551 W Springs Cir
