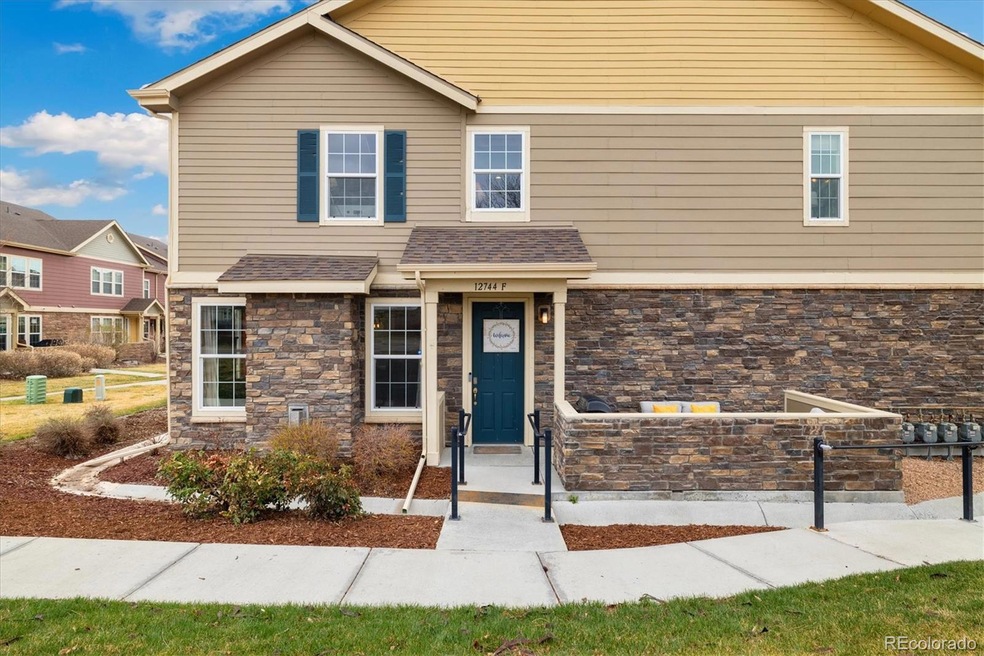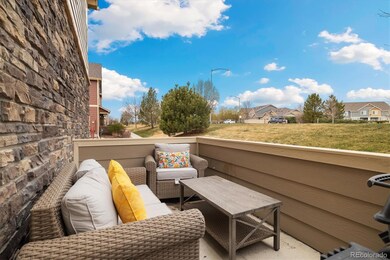12744 Leyden St Unit F Thornton, CO 80602
Estimated payment $2,561/month
Highlights
- No Units Above
- Open Floorplan
- Loft
- Primary Bedroom Suite
- Contemporary Architecture
- Granite Countertops
About This Home
You cannot beat this price! Don't lose this opportunity slip away!
This beautiful 3-bedroom, 3-bathroom end-unit townhome offers comfort, convenience, and modern updates throughout. You will love the open layout, newer appliances, new water heater, and the peace of mind that comes with a new roof and fresh exterior paint. The attached 2-car garage adds space and security, and the location? Prime! Just minutes from restaurants, shopping, and scenic trails. This home is priced to move. Schedule your showing today and see why this is the opportunity you have been waiting for!
Listing Agent
Bonnie S. Davis Real Estate Brokerage Email: Bonnie@BonnieSDavis.com,303-435-2989 License #100055049 Listed on: 04/10/2025
Townhouse Details
Home Type
- Townhome
Est. Annual Taxes
- $5,385
Year Built
- Built in 2015
Lot Details
- 1,485 Sq Ft Lot
- No Units Above
- End Unit
- No Units Located Below
- 1 Common Wall
- North Facing Home
Parking
- 2 Car Attached Garage
Home Design
- Contemporary Architecture
- Entry on the 1st floor
- Slab Foundation
- Frame Construction
- Composition Roof
- Stone Siding
- Vinyl Siding
Interior Spaces
- 1,674 Sq Ft Home
- 2-Story Property
- Open Floorplan
- Ceiling Fan
- Living Room with Fireplace
- Dining Room
- Loft
- Crawl Space
- Laundry Room
Kitchen
- Oven
- Range
- Microwave
- Dishwasher
- Kitchen Island
- Granite Countertops
- Disposal
Flooring
- Carpet
- Laminate
- Vinyl
Bedrooms and Bathrooms
- 3 Bedrooms
- Primary Bedroom Suite
- Walk-In Closet
Home Security
Schools
- West Ridge Elementary School
- Roger Quist Middle School
- Riverdale Ridge High School
Utilities
- Forced Air Heating and Cooling System
- Gas Water Heater
- Water Softener
Additional Features
- Smoke Free Home
- Patio
Listing and Financial Details
- Exclusions: Washer, Dryer, Mounted Televisions, Security System/Doorbell,, Patio furniture and grill, Seller's Personal property, Gun Safe
- Assessor Parcel Number R0179666
Community Details
Overview
- Property has a Home Owners Association
- Association fees include ground maintenance
- Ash Meadows Metro District Association, Phone Number (720) 541-7725
- Built by Century
- Ash Meadows At Sage Creek Subdivision
Security
- Carbon Monoxide Detectors
- Fire and Smoke Detector
Map
Home Values in the Area
Average Home Value in this Area
Tax History
| Year | Tax Paid | Tax Assessment Tax Assessment Total Assessment is a certain percentage of the fair market value that is determined by local assessors to be the total taxable value of land and additions on the property. | Land | Improvement |
|---|---|---|---|---|
| 2024 | $5,385 | $27,440 | $5,310 | $22,130 |
| 2023 | $5,378 | $29,640 | $4,740 | $24,900 |
| 2022 | $4,666 | $23,880 | $4,380 | $19,500 |
| 2021 | $4,580 | $23,880 | $4,380 | $19,500 |
| 2020 | $4,575 | $24,710 | $4,500 | $20,210 |
| 2019 | $4,577 | $24,710 | $4,500 | $20,210 |
| 2018 | $4,125 | $22,340 | $1,370 | $20,970 |
| 2017 | $4,122 | $22,340 | $1,370 | $20,970 |
| 2016 | $2,701 | $15,360 | $1,510 | $13,850 |
| 2015 | $434 | $2,470 | $2,470 | $0 |
| 2014 | $430 | $2,470 | $2,470 | $0 |
Property History
| Date | Event | Price | Change | Sq Ft Price |
|---|---|---|---|---|
| 08/22/2025 08/22/25 | Price Changed | $400,000 | -6.5% | $239 / Sq Ft |
| 08/14/2025 08/14/25 | Price Changed | $428,000 | +3.1% | $256 / Sq Ft |
| 07/15/2025 07/15/25 | Price Changed | $415,000 | -2.4% | $248 / Sq Ft |
| 06/14/2025 06/14/25 | Price Changed | $425,000 | -2.3% | $254 / Sq Ft |
| 05/19/2025 05/19/25 | Price Changed | $435,000 | -1.1% | $260 / Sq Ft |
| 04/29/2025 04/29/25 | Price Changed | $440,000 | -1.1% | $263 / Sq Ft |
| 04/15/2025 04/15/25 | For Sale | $445,000 | -- | $266 / Sq Ft |
Purchase History
| Date | Type | Sale Price | Title Company |
|---|---|---|---|
| Special Warranty Deed | $283,530 | First American Title |
Mortgage History
| Date | Status | Loan Amount | Loan Type |
|---|---|---|---|
| Open | $269,000 | New Conventional | |
| Closed | $274,260 | FHA | |
| Closed | $278,394 | FHA |
Source: REcolorado®
MLS Number: 8215006
APN: 1571-32-2-09-253
- 12754 Leyden St Unit E
- 12774 Leyden St Unit D
- 12733 Leyden St Unit C
- 12713 Leyden St Unit E
- 12766 Jasmine St Unit A
- 12766 Jasmine St Unit D
- 12778 Jasmine St Unit E
- 12812 Jasmine St Unit D
- 12812 Jasmine St Unit C
- 12961 Monaco Way
- 12740 Jasmine St Unit F
- 6731 E 128th Place
- 6315 E 127th Place
- 12876 Jasmine St Unit E
- 12884 Jasmine St Unit D
- 6791 E 129th Ave
- 12771 Jasmine Ct
- 12795 Jasmine Ct
- 12892 Jasmine St Unit B
- Alexandrite Plan at Creekside Village
- 13058 Monaco Way
- 6650 E 123rd Dr
- 13203 Holly St
- 13291 Holly St
- 5703 E 121st Place
- 13423 Oneida Ln
- 5225 E 123rd Ave
- 13411 Oneida Ln
- 13493 Oneida Ln
- 12116 Grape St
- 13541 Oneida Ln
- 13678 Leyden Ct
- 12892 Clermont St
- 4560 E 121st Place
- 6078 E 137th Ave
- 13319 Cherry Cir
- 4645 E 135th Ave
- 13364 Birch Cir
- 12142 Bellaire Place
- 6602 E 117th Ave







