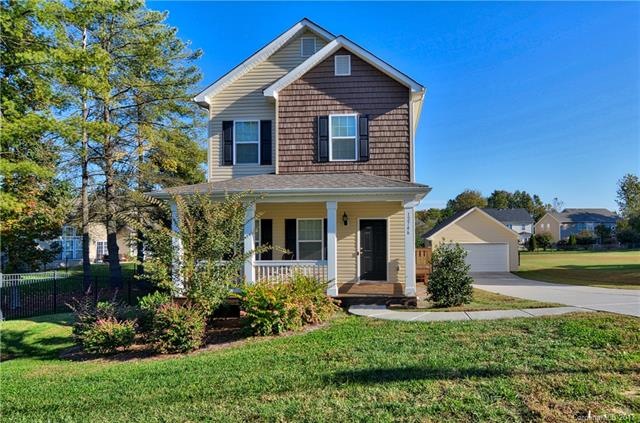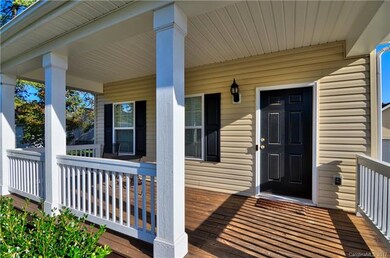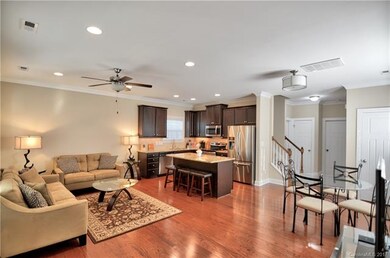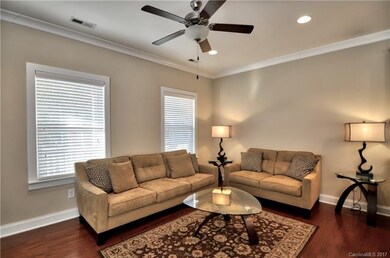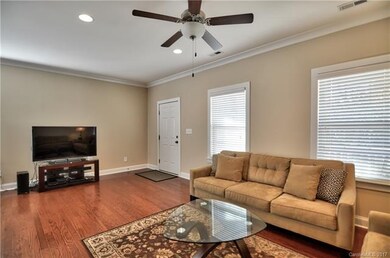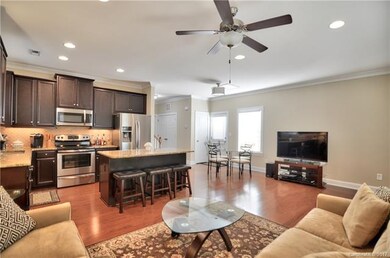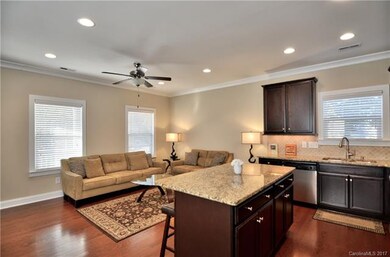
12746 Bravington Rd Huntersville, NC 28078
Highlights
- Open Floorplan
- Engineered Wood Flooring
- Recreation Facilities
- Clubhouse
- Community Pool
- Walk-In Closet
About This Home
As of July 2025Stunning curb appeal! Must see home w/main level owner's suite & rocking chair covered front porch! Gleaming hardwoods & crown molding throughout most of main level. Open floor plan; perfect for entertaining! Spacious kitchen w/center island, granite counters, upgraded cabinets, tile back splash & under cabinet lighting. Upstairs owner's suite w/vaulted ceiling, en-suite w/huge tile shower & seamless glass doors. Tank-less hot water heater! Deck overlooks large, fenced in flat backyard w/patio!
Last Agent to Sell the Property
Puma & Associates Realty, Inc. License #203114 Listed on: 11/14/2017
Home Details
Home Type
- Single Family
Year Built
- Built in 2014
HOA Fees
- $50 Monthly HOA Fees
Parking
- 2
Home Design
- Vinyl Siding
Interior Spaces
- Open Floorplan
- Insulated Windows
- Crawl Space
- Pull Down Stairs to Attic
- Breakfast Bar
Flooring
- Engineered Wood
- Tile
Bedrooms and Bathrooms
- Walk-In Closet
- Garden Bath
Listing and Financial Details
- Assessor Parcel Number 019-266-98
- Tax Block 287
Community Details
Overview
- Hawthorn Management Association, Phone Number (704) 377-0114
Amenities
- Clubhouse
Recreation
- Recreation Facilities
- Community Playground
- Community Pool
- Trails
Ownership History
Purchase Details
Home Financials for this Owner
Home Financials are based on the most recent Mortgage that was taken out on this home.Purchase Details
Home Financials for this Owner
Home Financials are based on the most recent Mortgage that was taken out on this home.Purchase Details
Home Financials for this Owner
Home Financials are based on the most recent Mortgage that was taken out on this home.Purchase Details
Similar Homes in the area
Home Values in the Area
Average Home Value in this Area
Purchase History
| Date | Type | Sale Price | Title Company |
|---|---|---|---|
| Warranty Deed | $455,000 | Premier Title | |
| Warranty Deed | $455,000 | Premier Title | |
| Warranty Deed | $257,000 | Master Title Agency Llc | |
| Warranty Deed | $199,500 | None Available | |
| Warranty Deed | $50,000 | None Available |
Mortgage History
| Date | Status | Loan Amount | Loan Type |
|---|---|---|---|
| Open | $364,000 | New Conventional | |
| Closed | $364,000 | New Conventional | |
| Previous Owner | $40,000 | New Conventional | |
| Previous Owner | $256,000 | New Conventional | |
| Previous Owner | $252,345 | FHA | |
| Previous Owner | $159,900 | New Conventional |
Property History
| Date | Event | Price | Change | Sq Ft Price |
|---|---|---|---|---|
| 07/02/2025 07/02/25 | Sold | $455,000 | -4.2% | $237 / Sq Ft |
| 05/29/2025 05/29/25 | Pending | -- | -- | -- |
| 04/16/2025 04/16/25 | For Sale | $475,000 | +84.8% | $248 / Sq Ft |
| 12/21/2017 12/21/17 | Sold | $257,000 | -1.1% | $132 / Sq Ft |
| 11/19/2017 11/19/17 | Pending | -- | -- | -- |
| 11/14/2017 11/14/17 | For Sale | $259,900 | -- | $134 / Sq Ft |
Tax History Compared to Growth
Tax History
| Year | Tax Paid | Tax Assessment Tax Assessment Total Assessment is a certain percentage of the fair market value that is determined by local assessors to be the total taxable value of land and additions on the property. | Land | Improvement |
|---|---|---|---|---|
| 2023 | $3,217 | $424,100 | $75,000 | $349,100 |
| 2022 | $2,360 | $256,100 | $50,000 | $206,100 |
| 2021 | $2,343 | $256,100 | $50,000 | $206,100 |
| 2020 | $2,318 | $256,100 | $50,000 | $206,100 |
| 2019 | $2,312 | $256,100 | $50,000 | $206,100 |
| 2018 | $2,166 | $182,100 | $30,000 | $152,100 |
| 2017 | $2,137 | $182,100 | $30,000 | $152,100 |
| 2016 | $2,133 | $84,200 | $30,000 | $54,200 |
| 2015 | $1,033 | $30,000 | $30,000 | $0 |
| 2014 | $336 | $0 | $0 | $0 |
Agents Affiliated with this Home
-

Seller's Agent in 2025
Grissell Alegria
Helen Adams Realty
(202) 288-6966
1 in this area
22 Total Sales
-

Buyer's Agent in 2025
Allison Duke
Premier South
(704) 578-2323
2 in this area
23 Total Sales
-

Seller's Agent in 2017
Phil Puma
Puma & Associates Realty, Inc.
(704) 578-8851
152 in this area
680 Total Sales
-

Buyer's Agent in 2017
Donna Galinsky
Allen Tate Realtors
(704) 765-2112
9 in this area
81 Total Sales
Map
Source: Canopy MLS (Canopy Realtor® Association)
MLS Number: CAR3335119
APN: 019-266-98
- 13127 Centennial Commons Pkwy
- 15211 Colonial Park Dr
- 14904 Rosemary Way Dr
- 15001 Rosemary Way Dr
- 12623 Levins Hall Rd
- 15312 Ravenall Dr
- 12304 Huntersville Concord Rd
- 14600 Glendale Dr
- 12620 Sulgrave Dr
- 15301 Marsh Field Ct
- 12220 Huntersville Concord Rd
- 15406 Pepperwood Ct
- 12212 Huntersville Concord Rd
- 12416 Kane Alexander Dr
- 16034 Rushwick Dr
- 13831 Cinnabar Place
- 13929 Tilesford Ln
- 15230 Ravenall Dr
- 15024 Old Vermillion Dr
- 13920 Winmau Ln
