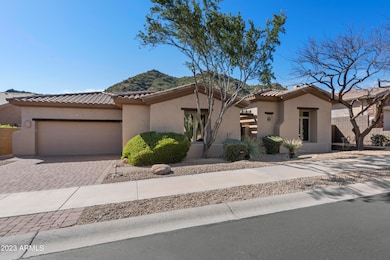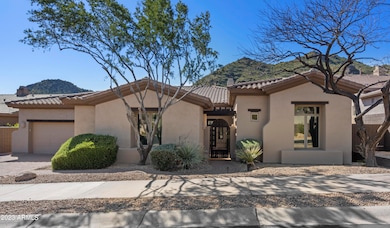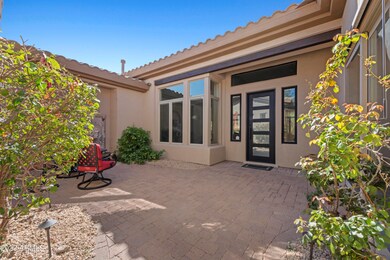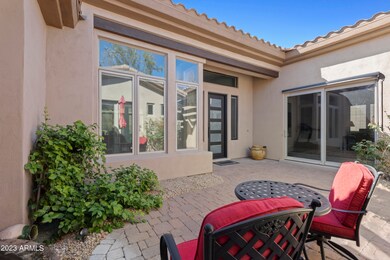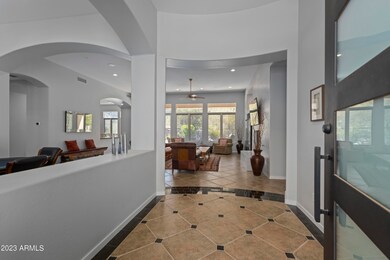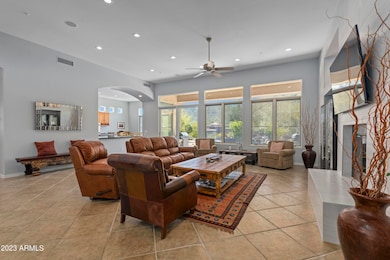12748 N 145th Way Scottsdale, AZ 85259
Highlights
- Guest House
- Heated Spa
- Mountain View
- Fountain Hills Middle School Rated A-
- Gated Community
- Contemporary Architecture
About This Home
VIEWS, VIEWS, VIEWS**Furnished Rental** AVAILABLE SPRING OF 2026 - home owner prefers 3 month rental. This gorgeous home + casita in gated Hidden Hills is nestled into the McDowell Sonoran Mountain Preserve. The property features 4 bedrooms (including casita) and 4.5 baths, 2-car garage, heated pool and breath-taking views! The large kitchen has granite countertops, stainless appliances and is open to the family room. Each bedroom has ensuite bathroom and split from other bedrooms for ultimate privacy. The open floor plan is great for entertaining or vacationing with your family. The property is spotlessly clean and freshly painted. Easy access to hiking, restaurants, shopping, hospitals & more!
Home Details
Home Type
- Single Family
Est. Annual Taxes
- $5,415
Year Built
- Built in 2003
Lot Details
- 10,059 Sq Ft Lot
- Desert faces the front and back of the property
- Wrought Iron Fence
- Block Wall Fence
- Front and Back Yard Sprinklers
- Sprinklers on Timer
- Private Yard
Parking
- 2 Car Direct Access Garage
Home Design
- Contemporary Architecture
- Wood Frame Construction
- Tile Roof
- Stucco
Interior Spaces
- 3,735 Sq Ft Home
- 1-Story Property
- Furnished
- Ceiling Fan
- Gas Fireplace
- Solar Screens
- Family Room with Fireplace
- Mountain Views
Kitchen
- Eat-In Kitchen
- Breakfast Bar
- Gas Cooktop
- Built-In Microwave
- Kitchen Island
- Granite Countertops
Flooring
- Carpet
- Tile
Bedrooms and Bathrooms
- 4 Bedrooms
- Primary Bathroom is a Full Bathroom
- 4.5 Bathrooms
- Double Vanity
- Hydromassage or Jetted Bathtub
- Bathtub With Separate Shower Stall
Laundry
- Laundry in unit
- Dryer
- Washer
Pool
- Heated Spa
- Play Pool
Schools
- Mcdowell Mountain Elementary School
- Fountain Hills Middle School
- Fountain Hills High School
Utilities
- Zoned Heating and Cooling System
- Heating System Uses Natural Gas
- High Speed Internet
- Cable TV Available
Additional Features
- Covered Patio or Porch
- Guest House
Listing and Financial Details
- Rent includes internet, electricity, gas, water, utility caps apply, sewer, pool service - full, gardening service, garbage collection
- 3-Month Minimum Lease Term
- Tax Lot 73
- Assessor Parcel Number 176-15-560
Community Details
Overview
- Property has a Home Owners Association
- Hidden Hills Association, Phone Number (480) 948-5860
- Built by GOLDEN HERITAGE
- Hidden Hills Subdivision, Texas Ebony Floorplan
Pet Policy
- No Pets Allowed
Security
- Gated Community
Map
Source: Arizona Regional Multiple Listing Service (ARMLS)
MLS Number: 6621224
APN: 176-15-560
- 12770 N 145th Way Unit 1
- 14521 E Corrine Dr
- 14594 E Corrine Dr
- 14452 E Corrine Dr Unit 181
- 14398 E Corrine Dr
- 14523 E Charter Oak Dr Unit 1
- 12416 N Cloud Crest Trail
- 12387 Cloud Crest Trail Unit 63
- 14402 E Wethersfield Rd Unit 1
- 14850 E Grandview Dr Unit 204
- 14850 E Grandview Dr Unit 239
- 14850 E Grandview Dr Unit 233
- 14850 E Grandview Dr Unit 106
- 14850 E Grandview Dr Unit 206
- 14850 E Grandview Dr Unit 226
- 13307 N Stone View Trail
- 13444 N Stone View Trail
- 14830 E Rhoads Ct
- 14760 E Paradise Dr
- 13474 N Stone View Trail
- 14850 E Grandview Dr Unit 137
- 14850 E Grandview Dr Unit 204
- 14850 E Grandview Dr Unit 231
- 14850 E Grandview Dr Unit 117
- 14850 E Grandview Dr Unit 224
- 14586 E Wethersfield Rd
- 12016 N Sunset Vista Dr
- 14356 E Geronimo Rd
- 15232 E Sage Dr
- 13418 N Manzanita Ln
- 14122 E Geronimo Rd
- 14046 E Geronimo Rd
- 11420 N 141st St
- 12202 N 138th St
- 15436 E El Lago Blvd
- 13852 E Geronimo Rd
- 13665 E Shaw Butte Dr
- 14705 Canyon Dr Unit ID1255474P
- 10841 N 140th Way
- 15104 E Sundown Dr

