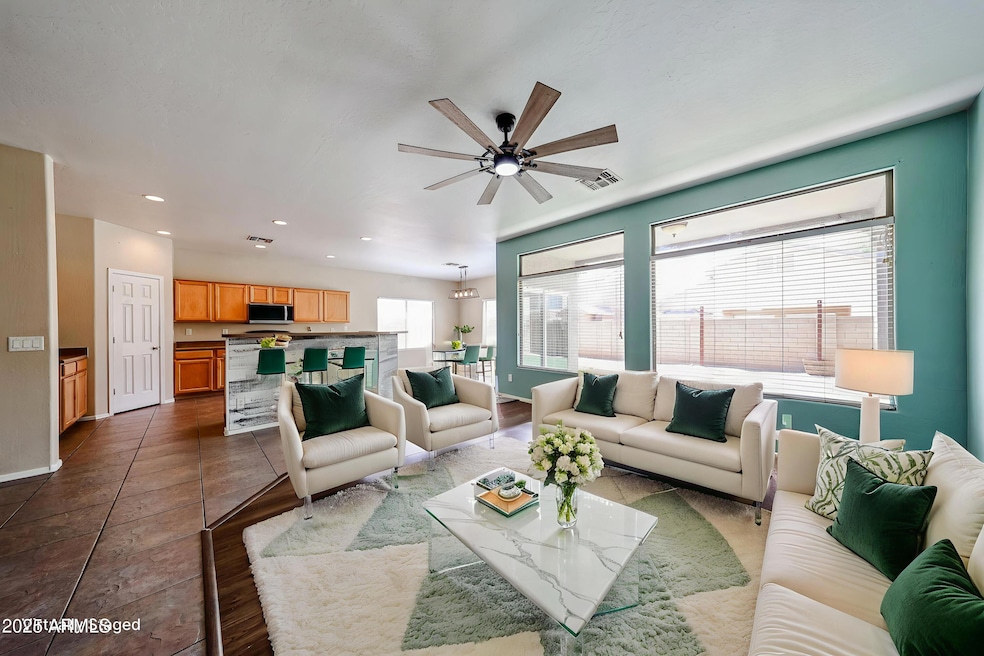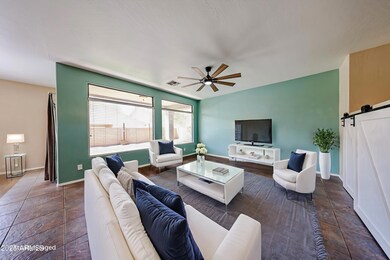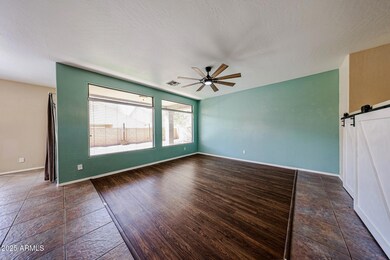12749 W Bloomfield Rd El Mirage, AZ 85335
Estimated payment $2,061/month
Highlights
- Private Yard
- Eat-In Kitchen
- Dual Vanity Sinks in Primary Bathroom
- Covered Patio or Porch
- Double Pane Windows
- 3-minute walk to Veteran's Park
About This Home
PRICE REDUCED for YOU!! You will want to see this one! The 3 bedrooms and 2 baths feature a split master with a large walk-in closet. The ensuite offers a large double vanity with a separate shower and soaking bathtub. The off-entry DEN/OFFICE/BONUS Room is north-facing with plenty of natural light. Open layout in the main area for dining, relaxing and entertaining with ease. The custom barn-door media/storage adds fashion and functionality. Enjoy the spacious backyard with ARTIFICIAL TURF and mature landscaping. Automated yard irrigation system in the front and back. No carpet throughout, so it's very pet friendly...and including a doggy door.
Only a few short minutes to Shopping, Dining, Entertainment, MLB spring training, and Luke AFB. ***Ask about the Down Payment Assist Programs.
Listing Agent
Berkshire Hathaway HomeServices Arizona Properties License #SA662951000 Listed on: 08/20/2025

Home Details
Home Type
- Single Family
Est. Annual Taxes
- $1,225
Year Built
- Built in 2002
Lot Details
- 6,050 Sq Ft Lot
- Block Wall Fence
- Artificial Turf
- Sprinklers on Timer
- Private Yard
HOA Fees
- $21 Monthly HOA Fees
Parking
- 2 Car Garage
- Garage Door Opener
Home Design
- Wood Frame Construction
- Cellulose Insulation
- Tile Roof
- Stucco
Interior Spaces
- 1,901 Sq Ft Home
- 1-Story Property
- Ceiling Fan
- Double Pane Windows
- Vinyl Clad Windows
Kitchen
- Eat-In Kitchen
- Built-In Microwave
- Kitchen Island
- Laminate Countertops
Flooring
- Tile
- Vinyl
Bedrooms and Bathrooms
- 3 Bedrooms
- Primary Bathroom is a Full Bathroom
- 2 Bathrooms
- Dual Vanity Sinks in Primary Bathroom
- Bathtub With Separate Shower Stall
Schools
- Dysart Middle Elementary School
- Dysart High Middle School
- Dysart High School
Utilities
- Central Air
- Heating System Uses Natural Gas
- High Speed Internet
- Cable TV Available
Additional Features
- No Interior Steps
- Covered Patio or Porch
Listing and Financial Details
- Tax Lot 245
- Assessor Parcel Number 509-09-249
Community Details
Overview
- Association fees include ground maintenance
- Cactus Park HOA, Phone Number (480) 649-2017
- Built by Greystone Homes
- Dysart & Cactus Parcel 2 Subdivision
Recreation
- Community Playground
- Bike Trail
Map
Home Values in the Area
Average Home Value in this Area
Tax History
| Year | Tax Paid | Tax Assessment Tax Assessment Total Assessment is a certain percentage of the fair market value that is determined by local assessors to be the total taxable value of land and additions on the property. | Land | Improvement |
|---|---|---|---|---|
| 2025 | $1,217 | $13,170 | -- | -- |
| 2024 | $1,200 | $12,543 | -- | -- |
| 2023 | $1,200 | $28,880 | $5,770 | $23,110 |
| 2022 | $1,400 | $21,600 | $4,320 | $17,280 |
| 2021 | $1,454 | $19,950 | $3,990 | $15,960 |
| 2020 | $1,457 | $17,850 | $3,570 | $14,280 |
| 2019 | $1,415 | $15,700 | $3,140 | $12,560 |
| 2018 | $1,399 | $14,580 | $2,910 | $11,670 |
| 2017 | $1,315 | $12,770 | $2,550 | $10,220 |
| 2016 | $1,279 | $12,360 | $2,470 | $9,890 |
| 2015 | $1,183 | $12,300 | $2,460 | $9,840 |
Property History
| Date | Event | Price | List to Sale | Price per Sq Ft | Prior Sale |
|---|---|---|---|---|---|
| 10/29/2025 10/29/25 | Price Changed | $368,000 | -1.3% | $194 / Sq Ft | |
| 10/13/2025 10/13/25 | Price Changed | $373,000 | -3.1% | $196 / Sq Ft | |
| 09/16/2025 09/16/25 | Price Changed | $385,000 | -2.5% | $203 / Sq Ft | |
| 08/20/2025 08/20/25 | For Sale | $395,000 | +11.3% | $208 / Sq Ft | |
| 04/03/2023 04/03/23 | Sold | $355,000 | +1.5% | $187 / Sq Ft | View Prior Sale |
| 02/17/2023 02/17/23 | Pending | -- | -- | -- | |
| 02/08/2023 02/08/23 | For Sale | $349,900 | 0.0% | $184 / Sq Ft | |
| 10/25/2013 10/25/13 | Rented | $990 | 0.0% | -- | |
| 09/27/2013 09/27/13 | Under Contract | -- | -- | -- | |
| 09/07/2013 09/07/13 | For Rent | $990 | 0.0% | -- | |
| 08/16/2013 08/16/13 | Sold | $146,000 | -8.7% | $77 / Sq Ft | View Prior Sale |
| 07/18/2013 07/18/13 | Pending | -- | -- | -- | |
| 07/16/2013 07/16/13 | For Sale | $159,900 | 0.0% | $84 / Sq Ft | |
| 06/18/2013 06/18/13 | Pending | -- | -- | -- | |
| 06/13/2013 06/13/13 | For Sale | $159,900 | -- | $84 / Sq Ft |
Purchase History
| Date | Type | Sale Price | Title Company |
|---|---|---|---|
| Special Warranty Deed | $355,000 | Empire Title Agency | |
| Cash Sale Deed | $146,000 | Lawyers Title Of Arizona Inc | |
| Trustee Deed | $138,869 | None Available | |
| Warranty Deed | $125,000 | Lawyers Title Of Arizona Inc | |
| Cash Sale Deed | $238,000 | Capital Title Agency Inc | |
| Warranty Deed | -- | Stewart Title & Trust Of Pho | |
| Quit Claim Deed | -- | -- | |
| Corporate Deed | $142,161 | North American Title |
Mortgage History
| Date | Status | Loan Amount | Loan Type |
|---|---|---|---|
| Open | $348,570 | FHA | |
| Previous Owner | $125,000 | Seller Take Back | |
| Previous Owner | $140,180 | FHA |
Source: Arizona Regional Multiple Listing Service (ARMLS)
MLS Number: 6907097
APN: 509-09-249
- 12106 N 128th Ave
- 12827 W Rosewood Dr
- 12813 W Paradise Dr Unit 2
- 12744 W Columbine Dr
- 12858 W Laurel Ln
- 12834 W Corrine Dr
- 12841 W Aster Dr
- 12909 W Corrine Dr
- 13037 W Laurel Ln
- 12623 W Rosewood Dr
- 12909 W Aster Dr
- 12811 N 127th Dr
- 13021 W Windrose Dr
- 12901 N 130th Dr
- 12813 W Valentine Ave
- 12430 W Flores Dr
- 12426 W Flores Dr
- 13117 N 127th Ln
- 12426 W Sierra St
- 12406 W Rosewood Dr
- 12734 W Laurel Ln
- 12805 W Laurel Ln
- 12638 W Columbine Dr Unit 1
- 12754 W Cherry Hills Dr
- 12854 W Cherry Hills Dr
- 12934 W Laurel Ln
- 12724 W Flores Dr
- 13045 W Columbine Dr
- 12534 W Bloomfield Rd
- 12922 W Corrine Dr
- 12734 W Sweetwater Ave
- 13009 N 129th Dr
- 13022 N 130th Ln
- 12321 W Rosewood Dr
- 12334 W Windrose Dr
- 13310 N 126th Ave
- 13314 N 126th Ave
- 12629 W Surrey Ave
- 13014 W Surrey Ave
- 12330 W Valentine Ave






