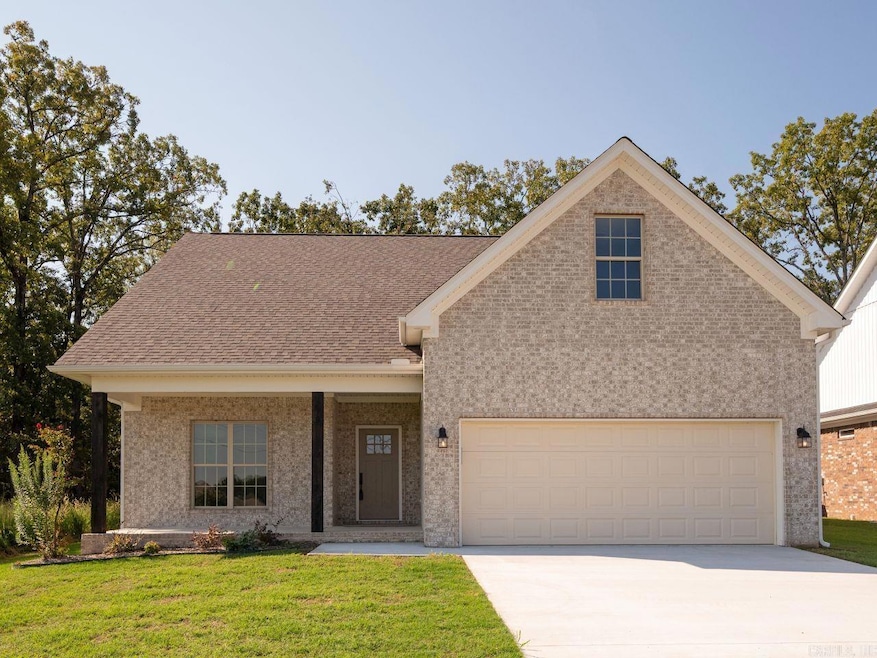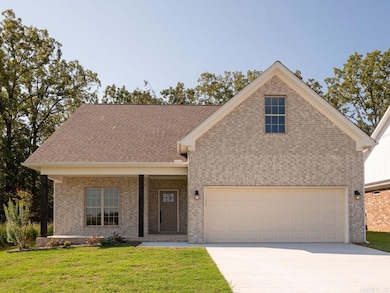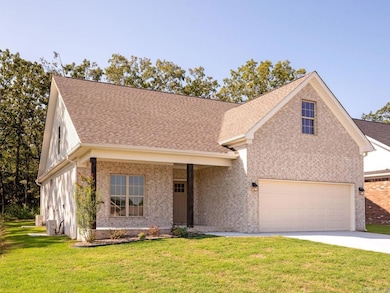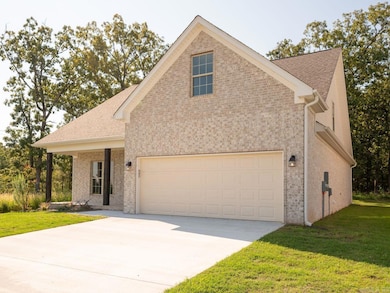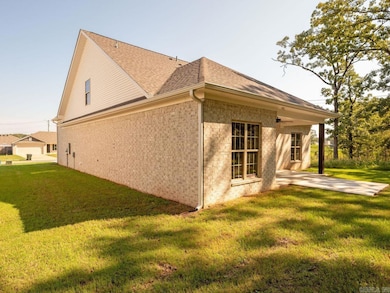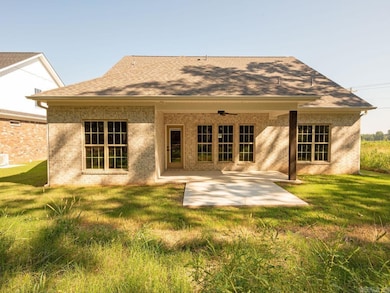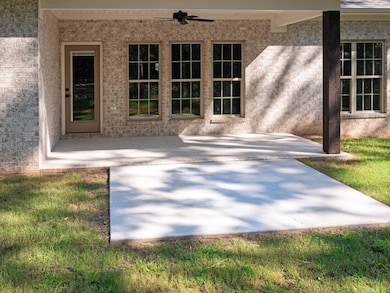1275 Acuff Ln Conway, AR 72034
Estimated payment $2,083/month
Highlights
- New Construction
- Traditional Architecture
- Laundry Room
- Carolyn Lewis Elementary School Rated A
- Formal Dining Room
- Central Heating and Cooling System
About This Home
New Construction Elegance in a Prime Location! Step inside this 4-bedroom, 3-bath beauty offering 2,380 sq. ft. of stylish living. The thoughtful floor plan includes 2 bedrooms on the main level and 2 upstairs, plus a versatile bonus room—perfect for a home office, media room, or play space. The open-concept kitchen shines with quartz countertops, modern finishes, and seamless flow into the living and dining areas. Nestled on a spacious .28-acre lot, the backyard provides wooded views and peaceful privacy—ideal for relaxing mornings or evening gatherings. With plenty of room to grow and make it your own, this home combines comfort, convenience, and timeless design. Don’t miss your chance to call it home!
Home Details
Home Type
- Single Family
Est. Annual Taxes
- $202
Year Built
- Built in 2025 | New Construction
Lot Details
- 0.28 Acre Lot
- Level Lot
Parking
- 2 Car Garage
Home Design
- Traditional Architecture
- Brick Exterior Construction
- Slab Foundation
- Architectural Shingle Roof
Interior Spaces
- 2,380 Sq Ft Home
- 2-Story Property
- Family Room
- Formal Dining Room
- Laundry Room
Kitchen
- Electric Range
- Microwave
- Dishwasher
Flooring
- Carpet
- Laminate
Bedrooms and Bathrooms
- 4 Bedrooms
- 3 Full Bathrooms
Utilities
- Central Heating and Cooling System
Map
Home Values in the Area
Average Home Value in this Area
Property History
| Date | Event | Price | List to Sale | Price per Sq Ft |
|---|---|---|---|---|
| 08/28/2025 08/28/25 | For Sale | $398,000 | -- | $167 / Sq Ft |
Source: Cooperative Arkansas REALTORS® MLS
MLS Number: 25034670
- 1340 Fresca Ln
- 1660 Carillon Ln
- 1295 Agogo Ln
- 1610 Stanley Russ Rd
- 1665 Highpoint Dr
- 1520 Carillon Ln
- 1360 Stanley Russ Rd
- RC Lowell II Plan at Bell Valley
- RC Chelsey Plan at Bell Valley
- RC Taylor Plan at Bell Valley
- RC Wright Plan at Bell Valley
- RC Tucson Plan at Bell Valley
- RC Clark Plan at Bell Valley
- RC Fenway Plan at Bell Valley
- RC Berkleigh Plan at Bell Valley
- RC Murrow II Plan at Bell Valley
- RC Franklin Plan at Bell Valley
- RC Foster II Plan at Bell Valley
- RC Kingston Plan at Bell Valley
- RC Raleigh Plan at Bell Valley
- 1200 Covington Way
- 955 S German Ln
- 801 S German Ln
- 1025 S Donaghey Ave
- 835 S Donaghey Ave
- 2215 Dave Ward Dr
- 199-B S Center St
- 199-A S Center St
- 300 S Donaghey Ave
- 831 Nutters Chapel Rd
- 1705 S Salem Rd
- 105 Mitchell St
- 143 Oaklawn Dr
- 1320 Lewis Rd
- 100 Bill Hegemen Blvd
- 2730 Dave Ward Dr
- 300 Bruce St
- 2840 Dave Ward Dr
- 3300 Pebble Beach Rd
- 901 S Salem Rd
