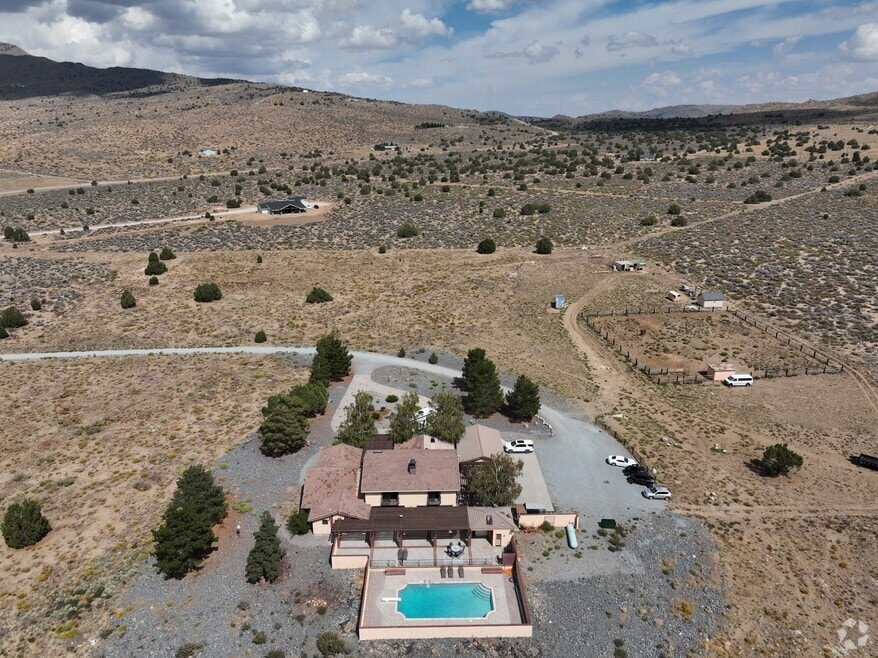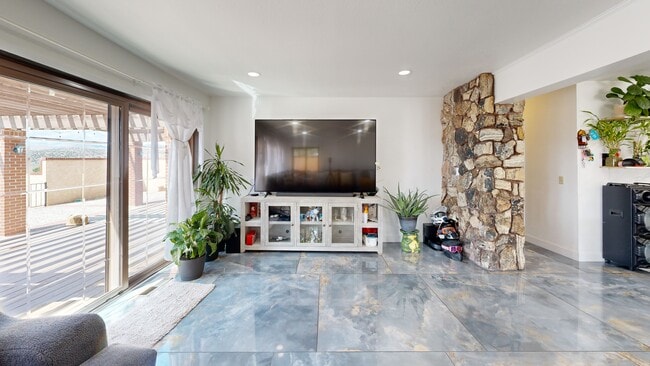
Estimated payment $7,877/month
Highlights
- Barn
- Filtered Pool
- RV Access or Parking
- Horse Stalls
- No Units Above
- Two Primary Bedrooms
About This Home
Don't miss an opportunity to purchase this property listed under appraised value. This is not just a property, it is a lifestyle. Live the dream on 43.51 acres of pristine, gated land in the Red Rock Estates. This rare rural estate is horse-zoned, No HOA, and built for the ultimate in privacy, recreation, and luxury. Boasting 4,371 square feet of meticulously upgraded living space, this custom home offers 6 spacious bedrooms, 5.5 bathrooms, and a 3-car garage with room for all your vehicles, gear, and toys. The main floor features 1 primary and 2 en-suites and a bedroom, ideal for multi-generational living or guests. Bulletproof shutters downstairs for peace of mind. Inside, the chef's dream kitchen is the heart of the home, designed for serious cooking and entertaining. Enjoy a 9-burner gas cooktop with premium chef's hood. The primary suite is a true retreat—fully renovated with spa-style finishes. Step outside and enjoy a heated outdoor pool, and pool room, ideal for year-round entertaining with unmatched 360 panoramic mountain and valley views. Enjoy complete serenity on your private road, with ATV and off-road access right from your doorstep. This is your chance to embrace the equestrian lifestyle with plenty of space to build barns, arenas, or outbuildings. Whether you're a horse lover, homesteader, or just want room to roam—this is the opportunity you've been waiting for.
Home Details
Home Type
- Single Family
Est. Annual Taxes
- $5,099
Year Built
- Built in 1982
Lot Details
- 43.51 Acre Lot
- Property fronts a private road
- No Common Walls
- No Units Located Below
- Dog Run
- Back Yard Fenced
- Xeriscape Landscape
- Level Lot
- Open Lot
- Front and Back Yard Sprinklers
- Sprinklers on Timer
- Property is zoned GR
Parking
- 3 Car Detached Garage
- 6 Carport Spaces
- Parking Pad
- Parking Storage or Cabinetry
- Garage Door Opener
- Additional Parking
- RV Access or Parking
Property Views
- Mountain
- Desert
- Rural
Home Design
- Slab Foundation
- Pitched Roof
- Tile Roof
- Concrete Block And Stucco Construction
- Stick Built Home
Interior Spaces
- 4,371 Sq Ft Home
- 2-Story Property
- Central Vacuum
- Wired For Data
- Cathedral Ceiling
- Skylights
- Wood Burning Fireplace
- Double Pane Windows
- Awning
- Window Treatments
- Aluminum Window Frames
- Mud Room
- Entrance Foyer
- Great Room
- Living Room with Fireplace
- Open Floorplan
- Home Office
- Bonus Room
- Game Room
- Workshop
Kitchen
- Breakfast Bar
- Built-In Double Oven
- Gas Oven
- Gas Cooktop
- Dishwasher
- Wine Refrigerator
- ENERGY STAR Qualified Appliances
- Kitchen Island
- Disposal
Flooring
- Carpet
- Marble
Bedrooms and Bathrooms
- 6 Bedrooms
- Primary Bedroom on Main
- Double Master Bedroom
- Walk-In Closet
- Dual Sinks
- Primary Bathroom includes a Walk-In Shower
Laundry
- Laundry Room
- Laundry Cabinets
- Shelves in Laundry Area
- Washer and Electric Dryer Hookup
Home Security
- Security System Owned
- Security Gate
- Smart Thermostat
- Storm Windows
- Carbon Monoxide Detectors
- Fire and Smoke Detector
Accessible Home Design
- Roll-in Shower
- Halls are 32 inches wide or more
- Doors are 32 inches wide or more
- Level Entry For Accessibility
Pool
- Filtered Pool
- Heated In Ground Pool
- Outdoor Pool
- Fence Around Pool
- Pool Equipment or Cover
- Diving Board
Outdoor Features
- Fuel Available
- Balcony
- Courtyard
- Covered Deck
- Enclosed Patio or Porch
- Outdoor Kitchen
- Outdoor Speakers
- Gazebo
- Separate Outdoor Workshop
- Shed
- Storage Shed
- Outbuilding
- Built-In Barbecue
- Barbecue Stubbed In
Schools
- Desert Heights Elementary School
- Cold Springs Middle School
- North Valleys High School
Farming
- Barn
Horse Facilities and Amenities
- Horses Allowed On Property
- Horse Stalls
- Corral
Utilities
- Refrigerated Cooling System
- Central Air
- Heating System Uses Oil
- Heating System Uses Propane
- Heating System Powered By Owned Propane
- Baseboard Heating
- Power Generator
- Private Water Source
- Well
- Propane Water Heater
- Septic Tank
- Internet Available
- Phone Connected
- Cable TV Available
Community Details
- No Home Owners Association
- Red Rock Est Subdivision
Listing and Financial Details
- Assessor Parcel Number 079-420-09
Map
Home Values in the Area
Average Home Value in this Area
Tax History
| Year | Tax Paid | Tax Assessment Tax Assessment Total Assessment is a certain percentage of the fair market value that is determined by local assessors to be the total taxable value of land and additions on the property. | Land | Improvement |
|---|---|---|---|---|
| 2025 | $5,099 | $181,900 | $53,550 | $128,350 |
| 2024 | $5,099 | $180,404 | $47,600 | $132,804 |
| 2023 | $4,722 | $166,078 | $39,200 | $126,879 |
| 2022 | $4,373 | $138,767 | $31,500 | $107,267 |
| 2021 | $4,245 | $137,184 | $28,700 | $108,484 |
| 2020 | $4,120 | $139,485 | $28,700 | $110,785 |
| 2019 | $4,000 | $136,632 | $28,000 | $108,632 |
| 2018 | $3,883 | $135,515 | $28,000 | $107,515 |
| 2017 | $3,770 | $137,283 | $28,000 | $109,283 |
| 2016 | $3,675 | $135,449 | $23,100 | $112,349 |
| 2015 | $917 | $123,209 | $21,000 | $102,209 |
| 2014 | $3,561 | $109,889 | $21,000 | $88,889 |
| 2013 | -- | $110,653 | $22,750 | $87,903 |
Property History
| Date | Event | Price | List to Sale | Price per Sq Ft | Prior Sale |
|---|---|---|---|---|---|
| 06/26/2025 06/26/25 | For Sale | $1,400,000 | +27.3% | $320 / Sq Ft | |
| 11/07/2022 11/07/22 | Sold | $1,100,000 | -15.1% | $216 / Sq Ft | View Prior Sale |
| 09/16/2022 09/16/22 | Pending | -- | -- | -- | |
| 08/28/2022 08/28/22 | Price Changed | $1,295,000 | -15.1% | $255 / Sq Ft | |
| 08/02/2022 08/02/22 | Price Changed | $1,525,000 | -1.6% | $300 / Sq Ft | |
| 06/24/2022 06/24/22 | For Sale | $1,550,000 | -- | $305 / Sq Ft |
Purchase History
| Date | Type | Sale Price | Title Company |
|---|---|---|---|
| Bargain Sale Deed | $1,100,000 | First American Title | |
| Interfamily Deed Transfer | -- | Western Title Inc | |
| Interfamily Deed Transfer | -- | Western Title Inc | |
| Interfamily Deed Transfer | -- | -- |
Mortgage History
| Date | Status | Loan Amount | Loan Type |
|---|---|---|---|
| Open | $647,000 | New Conventional | |
| Previous Owner | $162,000 | No Value Available |
About the Listing Agent
Hollee's Other Listings
Source: Northern Nevada Regional MLS
MLS Number: 250052179
APN: 079-420-09
- 1230 Antelope Valley Rd
- 125 Oregon Hills Ln
- 130 Boron Ln
- 1325 Antelope Valley Rd
- 1250 Freds Mountain
- 1390 Half Mine Rd
- 1325 Freds Mountain Rd
- 1265 Freds Mountain Rd
- 1305 Freds Mountain Rd
- 130 Columbia Hill Ct
- 125 Columbia Hill Ct
- 1355 Antelope Valley Rd
- 0 Jeremy Way
- 15500 Elkhorn Ln
- 11720 Oregon Blvd
- 40 Prairie Way
- 8470 Endor Dr Unit Lot 15
- 11865 Deodar Way
- 45 Snow Ln
- 2055 Antelope Valley Rd
- 2415 Snowbrush Ct
- 13850 Mount Babcock St
- 14333 Durham Dr
- 11090 Marymount Dr
- 904 Convair Ct
- 17391 Crystal Canyon Blvd
- 8952 Wolf River Dr
- 7600 Appenzell St Unit 1
- 9755 Silver Sky Pkwy
- 18196 Almondleaf Ct
- 17950 Drift Creek Ct
- 9455 Sky Vista Pkwy
- 17880 Mockingbird Dr
- 9175 Brown Eagle Ct
- 548 Aurora View Ct
- 808 Fire Wheel Dr
- 798 Fire Wheel Dr
- 205 Silver Lake Rd
- 9731 Pelican Pointe Dr
- 2454 Snowbrush Ct





