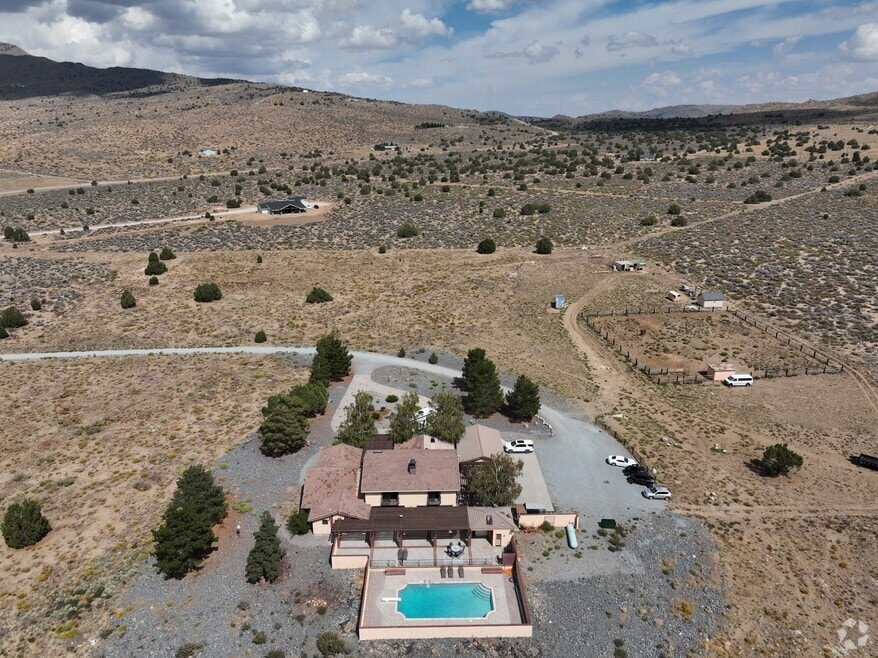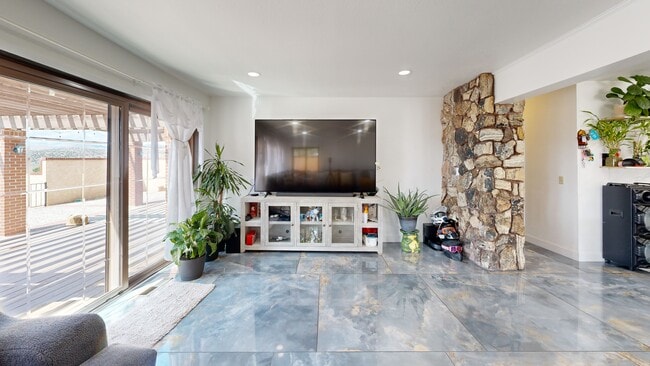
Estimated payment $7,847/month
Highlights
- Barn
- Filtered Pool
- RV Access or Parking
- Horse Stalls
- No Units Above
- Two Primary Bedrooms
About This Home
Don't miss an opportunity to purchase this property listed under appraised value. This is not just a property, it is a lifestyle. Live the dream on 43.51 acres of pristine, gated land in the Red Rock Estates. This rare rural estate is horse-zoned, No HOA, and built for the ultimate in privacy, recreation, and luxury. Boasting 4,371 square feet of meticulously upgraded living space, this custom home offers 6 spacious bedrooms, 5.5 bathrooms, and a 3-car garage with room for all your vehicles, gear, and toys. The main floor features 1 primary and 2 en-suites and a bedroom, ideal for multi-generational living or guests. Security shutters that can be lowered for peace of mind. Inside, the chef's dream kitchen is the heart of the home, designed for serious cooking and entertaining. Enjoy a 9-burner gas cooktop with a grill and a premium chef's hood. The primary suite is a true retreat—fully renovated with spa-style finishes. Step outside and enjoy a heated outdoor pool, and pool room, ideal for year-round entertaining with unmatched 360 panoramic mountain and valley views. Enjoy complete serenity on your private road, with ATV and off-road access right from your doorstep. This is your chance to embrace the equestrian lifestyle with plenty of space to build barns, arenas, or outbuildings. Whether you're a horse lover, homesteader, or just want room to roam—this is the opportunity you've been waiting for.
Home Details
Home Type
- Single Family
Est. Annual Taxes
- $5,099
Year Built
- Built in 1982
Lot Details
- 43.51 Acre Lot
- Property fronts a private road
- No Common Walls
- No Units Located Below
- Dog Run
- Back Yard Fenced
- Xeriscape Landscape
- Level Lot
- Open Lot
- Front and Back Yard Sprinklers
- Sprinklers on Timer
- Property is zoned GR
Parking
- 3 Car Detached Garage
- 6 Carport Spaces
- Parking Pad
- Parking Storage or Cabinetry
- Garage Door Opener
- Additional Parking
- RV Access or Parking
Property Views
- Mountain
- Desert
- Rural
Home Design
- Slab Foundation
- Pitched Roof
- Tile Roof
- Concrete Block And Stucco Construction
- Stick Built Home
Interior Spaces
- 4,371 Sq Ft Home
- 2-Story Property
- Central Vacuum
- Wired For Data
- Cathedral Ceiling
- Skylights
- Wood Burning Fireplace
- Double Pane Windows
- Awning
- Window Treatments
- Aluminum Window Frames
- Mud Room
- Entrance Foyer
- Great Room
- Living Room with Fireplace
- Open Floorplan
- Home Office
- Bonus Room
- Game Room
- Workshop
Kitchen
- Breakfast Bar
- Built-In Double Oven
- Gas Oven
- Gas Cooktop
- Dishwasher
- Wine Refrigerator
- ENERGY STAR Qualified Appliances
- Kitchen Island
- Disposal
Flooring
- Carpet
- Marble
Bedrooms and Bathrooms
- 6 Bedrooms
- Primary Bedroom on Main
- Double Master Bedroom
- Walk-In Closet
- Dual Sinks
- Primary Bathroom includes a Walk-In Shower
Laundry
- Laundry Room
- Laundry Cabinets
- Shelves in Laundry Area
- Washer and Electric Dryer Hookup
Home Security
- Security System Owned
- Security Gate
- Smart Thermostat
- Storm Windows
- Carbon Monoxide Detectors
- Fire and Smoke Detector
Accessible Home Design
- Roll-in Shower
- Halls are 32 inches wide or more
- Doors are 32 inches wide or more
- Level Entry For Accessibility
Pool
- Filtered Pool
- Heated In Ground Pool
- Outdoor Pool
- Fence Around Pool
- Pool Equipment or Cover
- Diving Board
Outdoor Features
- Fuel Available
- Balcony
- Courtyard
- Covered Deck
- Enclosed Patio or Porch
- Outdoor Kitchen
- Outdoor Speakers
- Gazebo
- Separate Outdoor Workshop
- Shed
- Storage Shed
- Outbuilding
- Built-In Barbecue
- Barbecue Stubbed In
Schools
- Desert Heights Elementary School
- Cold Springs Middle School
- North Valleys High School
Farming
- Barn
Horse Facilities and Amenities
- Horses Allowed On Property
- Horse Stalls
- Corral
Utilities
- Refrigerated Cooling System
- Central Air
- Heating System Uses Oil
- Heating System Uses Propane
- Heating System Powered By Owned Propane
- Baseboard Heating
- Power Generator
- Private Water Source
- Well
- Propane Water Heater
- Septic Tank
- Internet Available
- Phone Connected
- Cable TV Available
Community Details
- No Home Owners Association
- Red Rock Est Subdivision
Listing and Financial Details
- Assessor Parcel Number 079-420-09
Map
Home Values in the Area
Average Home Value in this Area
Tax History
| Year | Tax Paid | Tax Assessment Tax Assessment Total Assessment is a certain percentage of the fair market value that is determined by local assessors to be the total taxable value of land and additions on the property. | Land | Improvement |
|---|---|---|---|---|
| 2025 | $5,099 | $181,900 | $53,550 | $128,350 |
| 2024 | $5,099 | $180,404 | $47,600 | $132,804 |
| 2023 | $4,722 | $166,078 | $39,200 | $126,879 |
| 2022 | $4,373 | $138,767 | $31,500 | $107,267 |
| 2021 | $4,245 | $137,184 | $28,700 | $108,484 |
| 2020 | $4,120 | $139,485 | $28,700 | $110,785 |
| 2019 | $4,000 | $136,632 | $28,000 | $108,632 |
| 2018 | $3,883 | $135,515 | $28,000 | $107,515 |
| 2017 | $3,770 | $137,283 | $28,000 | $109,283 |
| 2016 | $3,675 | $135,449 | $23,100 | $112,349 |
| 2015 | $917 | $123,209 | $21,000 | $102,209 |
| 2014 | $3,561 | $109,889 | $21,000 | $88,889 |
| 2013 | -- | $110,653 | $22,750 | $87,903 |
Property History
| Date | Event | Price | Change | Sq Ft Price |
|---|---|---|---|---|
| 06/26/2025 06/26/25 | For Sale | $1,400,000 | +27.3% | $320 / Sq Ft |
| 11/07/2022 11/07/22 | Sold | $1,100,000 | -15.1% | $216 / Sq Ft |
| 09/16/2022 09/16/22 | Pending | -- | -- | -- |
| 08/28/2022 08/28/22 | Price Changed | $1,295,000 | -15.1% | $255 / Sq Ft |
| 08/02/2022 08/02/22 | Price Changed | $1,525,000 | -1.6% | $300 / Sq Ft |
| 06/24/2022 06/24/22 | For Sale | $1,550,000 | -- | $305 / Sq Ft |
Purchase History
| Date | Type | Sale Price | Title Company |
|---|---|---|---|
| Bargain Sale Deed | $1,100,000 | First American Title | |
| Interfamily Deed Transfer | -- | Western Title Inc | |
| Interfamily Deed Transfer | -- | Western Title Inc | |
| Interfamily Deed Transfer | -- | -- |
Mortgage History
| Date | Status | Loan Amount | Loan Type |
|---|---|---|---|
| Open | $647,000 | New Conventional | |
| Previous Owner | $162,000 | No Value Available |
About the Listing Agent
Hollee's Other Listings
Source: Northern Nevada Regional MLS
MLS Number: 250052179
APN: 079-420-09
- 1230 Antelope Valley Rd
- 1240 Antelope Valley Rd
- 125 Oregon Hills Ln
- 130 Boron Ln
- 1325 Antelope Valley Rd
- 1250 Freds Mountain
- 1390 Half Mine Rd
- 1325 Freds Mountain Rd
- 10310 Matterhorn Blvd
- 1265 Freds Mountain Rd
- 1305 Freds Mountain Rd
- 130 Columbia Hill Ct
- 125 Columbia Hill Ct
- 1355 Antelope Valley Rd
- 0 Jeremy Way
- 15500 Elkhorn Ln
- 0 Serpentine Rd Unit PAR 4 250050745
- 40 Prairie Way
- 0 Nicette Dr Unit Par 3 250050741
- 0 Nicette Dr Unit PAR 1
- 2415 Snowbrush Ct
- 13850 Mount Babcock St
- 14333 Durham Dr
- 11090 Marymount Dr
- 17391 Crystal Canyon Blvd
- 8952 Wolf River Dr
- 7600 Appenzell St Unit 1
- 9755 Silver Sky Pkwy
- 10076 Atwood St
- 18196 Almondleaf Ct
- 12091 Rocky Mountain St
- 7732 Corso St
- 17740 Wood Leaf Ct
- 3545 Gull St
- 9455 Sky Vista Pkwy
- 17880 Mockingbird Dr
- 9175 Brown Eagle Ct
- 548 Aurora View Ct
- 808 Fire Wheel Dr
- 798 Fire Wheel Dr





