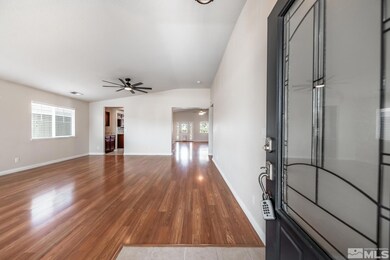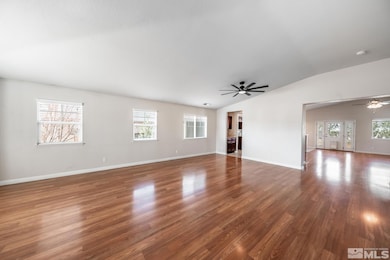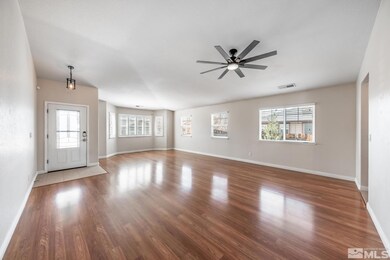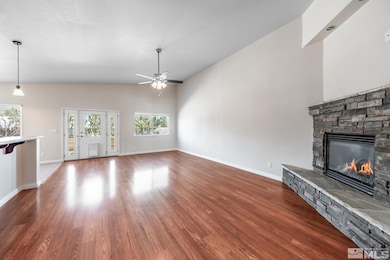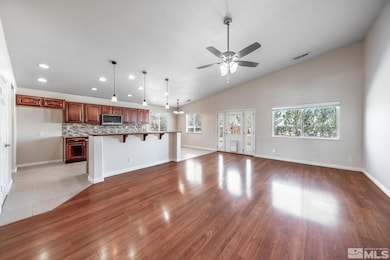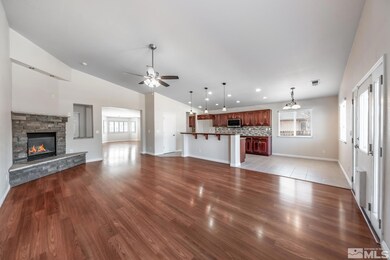
1275 Bellatrix Way Sparks, NV 89441
Eagle Canyon-Pebble Creek NeighborhoodHighlights
- RV Access or Parking
- Radiant Floor
- High Ceiling
- Mountain View
- Separate Formal Living Room
- Great Room
About This Home
As of April 2025* Welcome to Your Dream Home in Spanish Springs! * Discover comfort and style seamlessly blended in this exquisite single-level home that just hit the market. Boasting a generous 2,791 square feet of living space, this residence is perfectly crafted for relaxation and entertaining alike. The home features five large bedrooms, including a luxurious primary bedroom that promises rest and rejuvenation. Each bedroom is designed thoughtfully, with ample space to cater to every family member!, Refresh and unwind in any of the three updated bathrooms featuring modern fixtures and sleek finishes, proving that elegance and functionality can coexist. Home cooking never felt more inspired in the updated kitchen equipped with state-of-the-art appliances, including a new microwave and an induction cooktop stove. Whether it’s a simple family meal or a lavish dinner party, this kitchen handles it all with flair. Step outside to discover a versatile back yard, where a sport court awaits for recreational activities or friendly games. This space is ideal for gatherings and making lifelong memories under the sun. This home has RV parking and access as well. Embrace the blend of comfort, convenience, and charm at this Spanish Springs treasure, don’t wait too long — your dream home is ready to start its new chapter with you. Schedule your showing today!
Last Agent to Sell the Property
Sierra Sotheby's Intl. Realty License #BS.144912 Listed on: 03/26/2025

Home Details
Home Type
- Single Family
Est. Annual Taxes
- $3,708
Year Built
- Built in 2006
Lot Details
- 0.38 Acre Lot
- Back Yard Fenced
- Landscaped
- Level Lot
- Front and Back Yard Sprinklers
- Sprinklers on Timer
- Property is zoned MDS
HOA Fees
- $30 Monthly HOA Fees
Parking
- 3 Car Attached Garage
- Garage Door Opener
- RV Access or Parking
Home Design
- Brick or Stone Mason
- Pitched Roof
- Shingle Roof
- Composition Roof
- Wood Siding
- Stick Built Home
Interior Spaces
- 2,791 Sq Ft Home
- 1-Story Property
- High Ceiling
- Ceiling Fan
- Gas Log Fireplace
- Double Pane Windows
- Vinyl Clad Windows
- Blinds
- Rods
- Family Room with Fireplace
- Great Room
- Separate Formal Living Room
- Mountain Views
- Crawl Space
Kitchen
- Breakfast Area or Nook
- Breakfast Bar
- Electric Oven
- Electric Cooktop
- Microwave
- Dishwasher
- Kitchen Island
- Disposal
Flooring
- Carpet
- Radiant Floor
- Laminate
- Ceramic Tile
Bedrooms and Bathrooms
- 5 Bedrooms
- 3 Full Bathrooms
- Garden Bath
Laundry
- Laundry Room
- Sink Near Laundry
- Laundry Cabinets
Home Security
- Security System Owned
- Smart Thermostat
- Fire and Smoke Detector
Outdoor Features
- Storage Shed
Schools
- Taylor Elementary School
- Shaw Middle School
- Spanish Springs High School
Utilities
- Refrigerated Cooling System
- Forced Air Heating and Cooling System
- Heating System Uses Natural Gas
- Gas Water Heater
- Internet Available
- Phone Available
- Cable TV Available
Community Details
- $200 HOA Transfer Fee
- Silver Ridge At Eagle Canyon Association
- Maintained Community
- The community has rules related to covenants, conditions, and restrictions
Listing and Financial Details
- Home warranty included in the sale of the property
- Assessor Parcel Number 53205204
Ownership History
Purchase Details
Home Financials for this Owner
Home Financials are based on the most recent Mortgage that was taken out on this home.Purchase Details
Home Financials for this Owner
Home Financials are based on the most recent Mortgage that was taken out on this home.Purchase Details
Home Financials for this Owner
Home Financials are based on the most recent Mortgage that was taken out on this home.Purchase Details
Home Financials for this Owner
Home Financials are based on the most recent Mortgage that was taken out on this home.Purchase Details
Home Financials for this Owner
Home Financials are based on the most recent Mortgage that was taken out on this home.Similar Homes in Sparks, NV
Home Values in the Area
Average Home Value in this Area
Purchase History
| Date | Type | Sale Price | Title Company |
|---|---|---|---|
| Bargain Sale Deed | $710,000 | First American Title | |
| Bargain Sale Deed | $670,000 | First American Title | |
| Bargain Sale Deed | $497,000 | First American Title Reno | |
| Bargain Sale Deed | $235,000 | Western Title Inc Ridge | |
| Bargain Sale Deed | $452,000 | North American Title Co |
Mortgage History
| Date | Status | Loan Amount | Loan Type |
|---|---|---|---|
| Open | $568,000 | New Conventional | |
| Previous Owner | $607,500 | New Conventional | |
| Previous Owner | $200,000 | Credit Line Revolving | |
| Previous Owner | $404,555 | New Conventional | |
| Previous Owner | $397,600 | New Conventional | |
| Previous Owner | $188,000 | New Conventional | |
| Previous Owner | $361,318 | Negative Amortization |
Property History
| Date | Event | Price | Change | Sq Ft Price |
|---|---|---|---|---|
| 04/28/2025 04/28/25 | Sold | $710,000 | 0.0% | $254 / Sq Ft |
| 03/28/2025 03/28/25 | Pending | -- | -- | -- |
| 03/25/2025 03/25/25 | For Sale | $710,000 | +6.0% | $254 / Sq Ft |
| 04/02/2024 04/02/24 | Sold | $670,000 | +3.1% | $240 / Sq Ft |
| 02/29/2024 02/29/24 | Pending | -- | -- | -- |
| 02/27/2024 02/27/24 | For Sale | $649,900 | +30.8% | $233 / Sq Ft |
| 04/04/2019 04/04/19 | Sold | $497,000 | -0.6% | $178 / Sq Ft |
| 02/21/2019 02/21/19 | Pending | -- | -- | -- |
| 02/16/2019 02/16/19 | For Sale | $499,900 | -- | $179 / Sq Ft |
Tax History Compared to Growth
Tax History
| Year | Tax Paid | Tax Assessment Tax Assessment Total Assessment is a certain percentage of the fair market value that is determined by local assessors to be the total taxable value of land and additions on the property. | Land | Improvement |
|---|---|---|---|---|
| 2025 | $3,708 | $145,260 | $38,640 | $106,620 |
| 2024 | $3,708 | $142,309 | $35,420 | $106,889 |
| 2023 | $3,601 | $138,905 | $37,730 | $101,175 |
| 2022 | $3,497 | $114,751 | $30,660 | $84,091 |
| 2021 | $3,241 | $107,905 | $24,255 | $83,650 |
| 2020 | $3,045 | $107,356 | $23,695 | $83,661 |
| 2019 | $2,900 | $103,327 | $22,540 | $80,787 |
| 2018 | $2,768 | $96,132 | $17,325 | $78,807 |
| 2017 | $2,689 | $95,314 | $16,555 | $78,759 |
| 2016 | $2,619 | $94,550 | $14,210 | $80,340 |
| 2015 | $2,614 | $93,162 | $13,090 | $80,072 |
| 2014 | $2,539 | $88,659 | $12,110 | $76,549 |
| 2013 | -- | $75,820 | $8,155 | $67,665 |
Agents Affiliated with this Home
-
Desiree Hagen
D
Seller's Agent in 2025
Desiree Hagen
Sierra Sotheby's Intl. Realty
(775) 203-3509
1 in this area
1 Total Sale
-
Lee Stevens

Buyer's Agent in 2025
Lee Stevens
Real Broker LLC
(775) 527-4134
9 in this area
154 Total Sales
-
Don Dees

Seller's Agent in 2024
Don Dees
Dickson Realty
(775) 742-0669
53 in this area
234 Total Sales
-
John Ruddy

Buyer's Agent in 2024
John Ruddy
Sierra Sotheby's Intl. Realty
(303) 718-6017
3 in this area
119 Total Sales
-
Scott Durham

Seller's Agent in 2019
Scott Durham
Ferrari-Lund Real Estate South
(775) 351-9361
5 in this area
109 Total Sales
Map
Source: Northern Nevada Regional MLS
MLS Number: 250003929
APN: 532-052-04
- 2350 Garnet Star Way
- 2399 Albatross Way
- 2340 Rockin Robin Dr Unit 3
- 2281 Big Bird Dr
- 1423 Talking Sparrow Dr
- 1165 Mallard Crest Dr
- 217 Bristol Wells Ct
- 1124 Spruce Meadows Dr
- 204 Bristol Wells Ct
- 2171 Kingston Canyon Dr
- 2103 Lanstar Dr
- 1695 Talking Sparrow Dr
- 2260 Lenticular Dr
- 2269 Millville Dr
- 2217 Millville Dr
- 6560 Pyramid Lake Rd Unit 24
- 1406 Rosy Finch Dr Unit 2
- 2251 Slater Mill Dr
- 2367 Slater Mill Dr
- 1464 Rosy Finch Dr Unit 2

