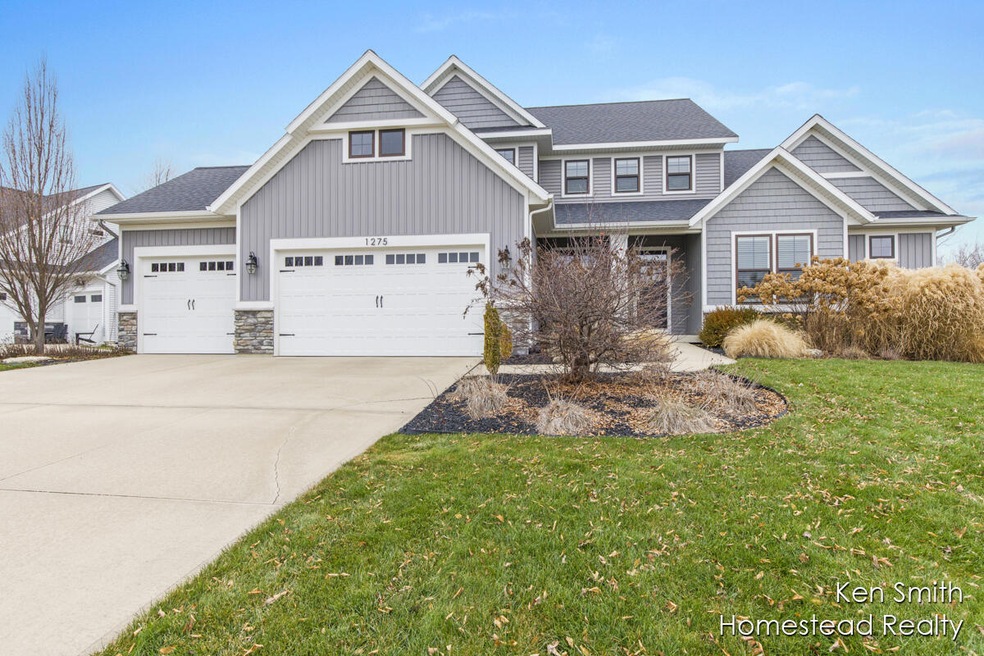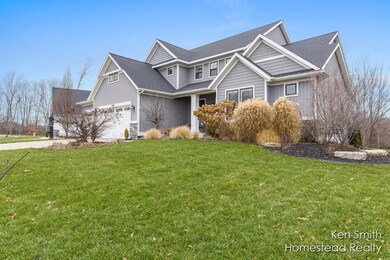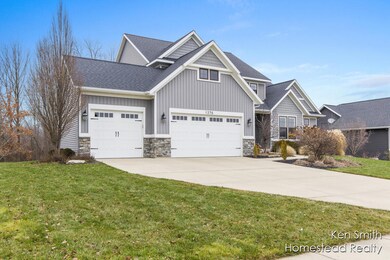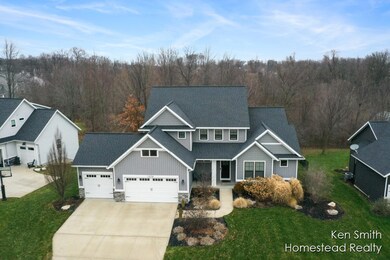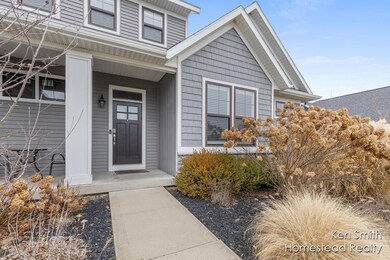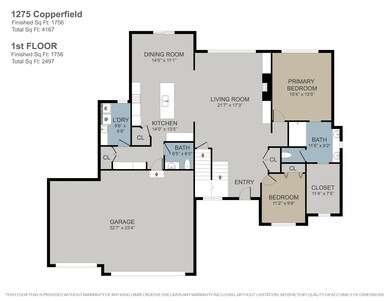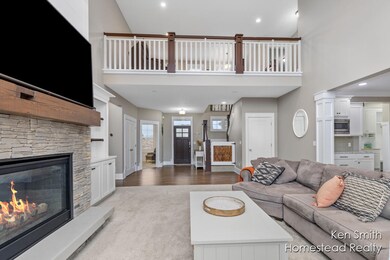
1275 Copperfield St SW Byron Center, MI 49315
Highlights
- 0.7 Acre Lot
- Craftsman Architecture
- Wooded Lot
- Robert L. Nickels Intermediate School Rated A
- Deck
- Vaulted Ceiling
About This Home
As of February 2024Welcome to this beautiful custom built home on nearly 3/4 of an acre in the award winning Byron Center School District! This home is sure to please with its spacious floor plan including main floor laundry and mud room with custom lockers, open kitchen with all the amenities you would expect including a large pantry, coffee bar, large center island and dining area leading to the deck. The inviting living room has a fireplace and huge windows looking out over the wooded back yard and the amazing main floor primary suite has vaulted ceilings, dual sinks, walk in shower and an incredible walk-in closet. Additionally there is a main floor home office. Upstairs you will find 3 additional bedrooms, a full bath and an open loft area. Downstairs is ready for a future rec room, bedroom and bath!
Last Agent to Sell the Property
Homestead Realty of W Michigan License #6502374803 Listed on: 01/10/2024
Home Details
Home Type
- Single Family
Est. Annual Taxes
- $8,780
Year Built
- Built in 2015
Lot Details
- 0.7 Acre Lot
- Cul-De-Sac
- Sprinkler System
- Wooded Lot
- Back Yard Fenced
- Property is zoned 401 res, 401 res
Parking
- 3 Car Attached Garage
- Garage Door Opener
Home Design
- Craftsman Architecture
- Brick or Stone Mason
- Shingle Roof
- Vinyl Siding
- Stone
Interior Spaces
- 2,723 Sq Ft Home
- 2-Story Property
- Built-In Desk
- Vaulted Ceiling
- Gas Log Fireplace
- Low Emissivity Windows
- Insulated Windows
- Mud Room
- Living Room with Fireplace
Kitchen
- Eat-In Kitchen
- Oven
- Range
- Microwave
- Dishwasher
- Kitchen Island
Bedrooms and Bathrooms
- 4 Bedrooms | 1 Main Level Bedroom
Laundry
- Laundry on main level
- Dryer
- Washer
Basement
- Stubbed For A Bathroom
- Natural lighting in basement
Outdoor Features
- Deck
Schools
- Byron Center High School
Utilities
- Forced Air Heating and Cooling System
- Heating System Uses Natural Gas
- Natural Gas Water Heater
- High Speed Internet
- Cable TV Available
Ownership History
Purchase Details
Purchase Details
Home Financials for this Owner
Home Financials are based on the most recent Mortgage that was taken out on this home.Purchase Details
Home Financials for this Owner
Home Financials are based on the most recent Mortgage that was taken out on this home.Purchase Details
Home Financials for this Owner
Home Financials are based on the most recent Mortgage that was taken out on this home.Purchase Details
Home Financials for this Owner
Home Financials are based on the most recent Mortgage that was taken out on this home.Purchase Details
Home Financials for this Owner
Home Financials are based on the most recent Mortgage that was taken out on this home.Similar Homes in Byron Center, MI
Home Values in the Area
Average Home Value in this Area
Purchase History
| Date | Type | Sale Price | Title Company |
|---|---|---|---|
| Warranty Deed | -- | None Listed On Document | |
| Warranty Deed | $682,000 | Lighthouse Title | |
| Warranty Deed | $585,000 | None Listed On Document | |
| Warranty Deed | $489,900 | Title Resource Agency | |
| Warranty Deed | $477,000 | Lighthouse Title Inc | |
| Warranty Deed | $84,293 | Lighthouse Title Inc |
Mortgage History
| Date | Status | Loan Amount | Loan Type |
|---|---|---|---|
| Previous Owner | $600,000 | New Conventional | |
| Previous Owner | $438,750 | New Conventional | |
| Previous Owner | $386,100 | New Conventional | |
| Previous Owner | $440,910 | New Conventional | |
| Previous Owner | $417,000 | New Conventional | |
| Previous Owner | $333,496 | Construction |
Property History
| Date | Event | Price | Change | Sq Ft Price |
|---|---|---|---|---|
| 02/05/2024 02/05/24 | Sold | $682,000 | +0.3% | $250 / Sq Ft |
| 01/11/2024 01/11/24 | Pending | -- | -- | -- |
| 01/10/2024 01/10/24 | For Sale | $679,900 | +16.2% | $250 / Sq Ft |
| 09/27/2021 09/27/21 | Sold | $585,000 | +3.5% | $215 / Sq Ft |
| 08/21/2021 08/21/21 | Pending | -- | -- | -- |
| 08/18/2021 08/18/21 | For Sale | $565,000 | +15.3% | $208 / Sq Ft |
| 08/05/2019 08/05/19 | Sold | $489,900 | -2.0% | $180 / Sq Ft |
| 07/03/2019 07/03/19 | Pending | -- | -- | -- |
| 05/06/2019 05/06/19 | For Sale | $499,900 | +4.6% | $184 / Sq Ft |
| 01/22/2016 01/22/16 | Sold | $477,900 | -0.4% | $176 / Sq Ft |
| 12/02/2015 12/02/15 | Pending | -- | -- | -- |
| 09/24/2015 09/24/15 | For Sale | $479,900 | -- | $176 / Sq Ft |
Tax History Compared to Growth
Tax History
| Year | Tax Paid | Tax Assessment Tax Assessment Total Assessment is a certain percentage of the fair market value that is determined by local assessors to be the total taxable value of land and additions on the property. | Land | Improvement |
|---|---|---|---|---|
| 2025 | $6,303 | $331,200 | $0 | $0 |
| 2024 | $6,303 | $316,200 | $0 | $0 |
| 2023 | $6,027 | $289,900 | $0 | $0 |
| 2022 | $8,401 | $269,900 | $0 | $0 |
| 2021 | $7,823 | $250,000 | $0 | $0 |
| 2020 | $5,331 | $247,600 | $0 | $0 |
| 2019 | $7,392 | $245,900 | $0 | $0 |
| 2018 | $7,392 | $237,100 | $41,000 | $196,100 |
| 2017 | $7,193 | $212,100 | $0 | $0 |
| 2016 | $6,494 | $39,000 | $0 | $0 |
| 2015 | $376 | $39,000 | $0 | $0 |
Agents Affiliated with this Home
-

Seller's Agent in 2024
Kenneth Smith
Homestead Realty of W Michigan
(616) 446-8446
3 in this area
142 Total Sales
-

Buyer's Agent in 2024
Laura Featherston
Greenridge Realty (Summit)
(616) 974-6330
1 in this area
144 Total Sales
-
A
Seller's Agent in 2021
Amanda Greene
Berkshire Hathaway HomeServices Michigan Real Estate (Cascade)
(616) 308-5083
1 in this area
6 Total Sales
-

Buyer's Agent in 2021
Gregg Henry
@Home Realty LLC
(616) 405-4700
2 in this area
49 Total Sales
-

Seller's Agent in 2019
Mark Brace
Berkshire Hathaway HomeServices Michigan Real Estate (Main)
(616) 447-7025
19 in this area
869 Total Sales
-

Seller Co-Listing Agent in 2019
Chad Akers
Berkshire Hathaway HomeServices Michigan Real Estate (Main)
(616) 318-5505
4 in this area
159 Total Sales
Map
Source: Southwestern Michigan Association of REALTORS®
MLS Number: 24002590
APN: 41-21-14-326-012
- 7997 Carliele Crossings Blvd SW
- 1725 Thyme Dr
- 7970 Burlingame Ave SW
- 1757 Julienne Ct SW
- 1620 Kingsland Dr SW
- 1696 Athearn Dr SW
- 903 S Center Park Dr SW Unit 14
- 937 Alles Dr SW
- 1807 Morning Dew Dr SW
- 1832 Kingsland Dr SW
- 750 84th St SW
- 1634 Bayleaf Dr
- 1666 Bayleaf Dr
- 7520 Crooked Creek Dr SW Unit 75
- 7745 Worthing Ct SW
- 1791 Gloryfield Dr SW
- 1730 76th St SW
- 1753 Portadown Rd
- 1560 Marksbury Ct
- 8219 Morning Dew Ct SW
