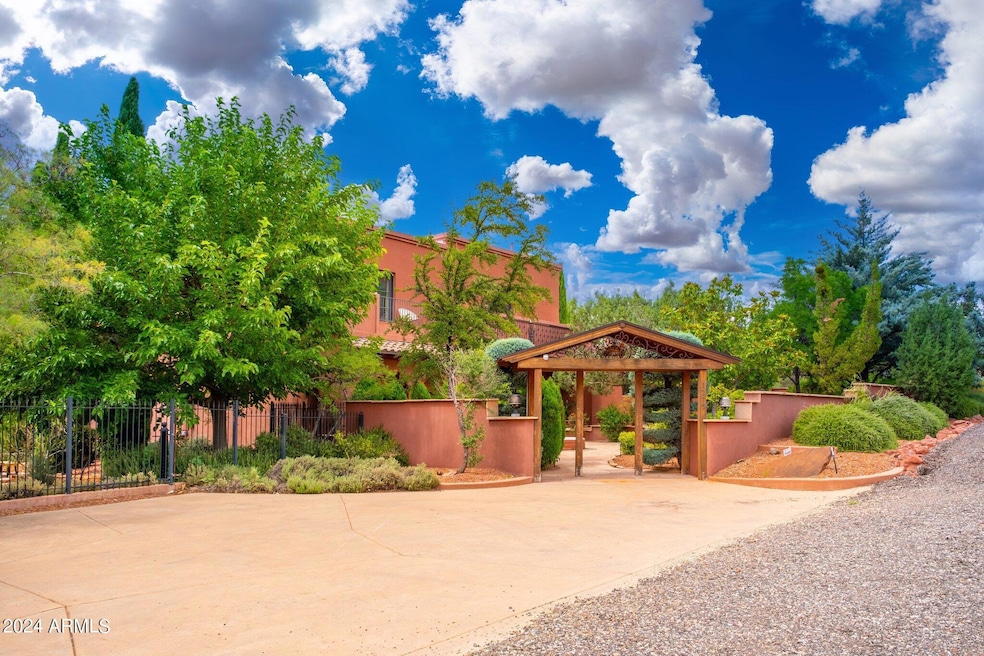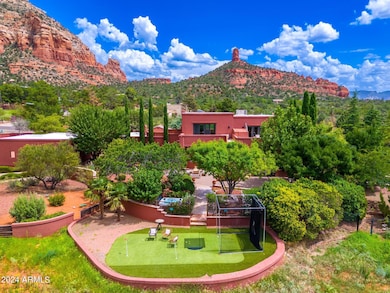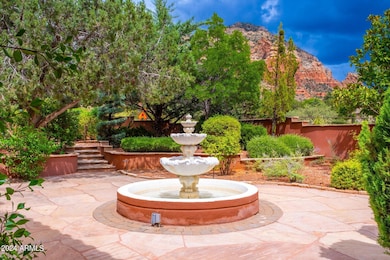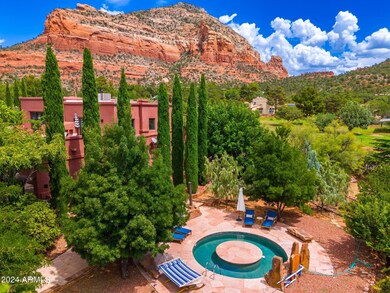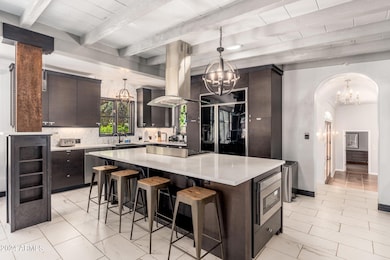
1275 Dry Creek Rd Sedona, AZ 86336
Estimated payment $19,187/month
Highlights
- Guest House
- RV Garage
- Vaulted Ceiling
- Heated Spa
- Mountain View
- Outdoor Fireplace
About This Home
Buyer fell out of a lease purchase. Ignore days on market. This sprawling West Sedona Estate is amazing for so many reasons! The main home is spacious and has 4 bedrooms, 4 ensuite baths on 2.09 fabulous acres with expansive 360 views overlooking so many of Sedonas' landmark red rock mountains in an amazing location with no HOA. The outdoor entertaining areas are ample with plenty of room to relax and unwind including a putting green, multiple fireplaces, hot tub and pool. This home has an oversized 4 car detached garage with room for a workshop, 2 driveways, a separate guest house featuring 16-foot ceilings, 2 bedrooms, living area, kitchen with an attached climate-controlled RV garage. This extraordinary retreat is currently functioning as a successful short-term rental. This property has produced 350k in gross revenue in its first year, comes fully furnished but would also be a wonderful home for your family or great second home. The main house is 6,414 square feet with 4 spacious bedrooms 4 ensuite bathrooms and the primary Bedroom is on the main level and is huge with a stacked stone rock wall to add to its ambiance. Walk out to the expansive rear patio and enjoy morning coffee while admiring some of Sedona's most iconic rock formations. The kitchen has a Cambria Quartz Island and countertops. NXR chef grade range with a 6 burner gas cooktop, wine fridge, plenty of space to cook and entertain with multiple options for casual dining including a charming out door pergola with a large dining area, an outdoor fireplace and 2 outdoor fire pit areas, surrounded by lush greenery and mature fruit trees. There are so many outdoor entertainment areas it will be hard to choose where to be, the upper level which boasts a large living room/game room, fireplace and two huge decks. The views are unobstructed, you can see all the way to Mingus Mountain and the twinkling lights of Jerome. Cockscomb, Doe Mesa, Bear Mountain and Boynton Canyon to the West and Lizard, Chimney, Thunder Mountain to the East. Come see this in person, it is truly spectacular. Allow time to take it all in. New wine fridge, new roof, expanded new septic, new water heater, new washer and dryer, both in main house and guest house, refurbished putting green, ev charger and fully furnished.
Home Details
Home Type
- Single Family
Est. Annual Taxes
- $11,957
Year Built
- Built in 1992
Lot Details
- 2.09 Acre Lot
- Desert faces the front and back of the property
- Block Wall Fence
- Private Yard
Parking
- 4 Car Garage
- 6 Open Parking Spaces
- Electric Vehicle Home Charger
- Side or Rear Entrance to Parking
- Garage Door Opener
- RV Garage
Home Design
- Wood Frame Construction
- Tile Roof
- Foam Roof
- Stucco
Interior Spaces
- 6,414 Sq Ft Home
- 2-Story Property
- Furnished
- Vaulted Ceiling
- Ceiling Fan
- 2 Fireplaces
- Gas Fireplace
- Double Pane Windows
- Solar Screens
- Mountain Views
Kitchen
- Eat-In Kitchen
- Breakfast Bar
- Gas Cooktop
- Built-In Microwave
- Kitchen Island
- Granite Countertops
Flooring
- Wood
- Carpet
- Tile
Bedrooms and Bathrooms
- 6 Bedrooms
- Primary Bedroom on Main
- Primary Bathroom is a Full Bathroom
- 5 Bathrooms
- Dual Vanity Sinks in Primary Bathroom
- Bathtub With Separate Shower Stall
Pool
- Heated Spa
- Play Pool
- Above Ground Spa
Outdoor Features
- Balcony
- Covered Patio or Porch
- Outdoor Fireplace
Additional Homes
- Guest House
Utilities
- Zoned Heating and Cooling System
- Heating System Uses Natural Gas
- Water Softener
- Septic Tank
- Cable TV Available
Community Details
- No Home Owners Association
- Association fees include no fees
- Red Cliffs Subdivision
Listing and Financial Details
- Assessor Parcel Number 408-22-032
Map
Home Values in the Area
Average Home Value in this Area
Tax History
| Year | Tax Paid | Tax Assessment Tax Assessment Total Assessment is a certain percentage of the fair market value that is determined by local assessors to be the total taxable value of land and additions on the property. | Land | Improvement |
|---|---|---|---|---|
| 2026 | $12,282 | $285,831 | -- | -- |
| 2024 | $11,740 | $286,647 | -- | -- |
| 2023 | $11,957 | $197,340 | $47,375 | $149,965 |
| 2022 | $11,740 | $159,346 | $40,679 | $118,667 |
| 2021 | $11,931 | $162,166 | $44,780 | $117,386 |
| 2020 | $11,930 | $0 | $0 | $0 |
| 2019 | $11,816 | $0 | $0 | $0 |
| 2018 | $11,279 | $0 | $0 | $0 |
| 2017 | $10,975 | $0 | $0 | $0 |
| 2016 | $10,829 | $0 | $0 | $0 |
| 2015 | -- | $0 | $0 | $0 |
| 2014 | -- | $0 | $0 | $0 |
Property History
| Date | Event | Price | Change | Sq Ft Price |
|---|---|---|---|---|
| 08/04/2025 08/04/25 | For Sale | $3,345,000 | 0.0% | $522 / Sq Ft |
| 07/29/2025 07/29/25 | Off Market | $3,345,000 | -- | -- |
| 11/25/2024 11/25/24 | For Sale | $3,345,000 | 0.0% | $522 / Sq Ft |
| 11/05/2024 11/05/24 | Off Market | $3,345,000 | -- | -- |
| 10/21/2024 10/21/24 | Price Changed | $3,345,000 | -1.5% | $522 / Sq Ft |
| 08/23/2024 08/23/24 | For Sale | $3,395,000 | +17.1% | $529 / Sq Ft |
| 07/07/2023 07/07/23 | Sold | $2,900,000 | -3.3% | $452 / Sq Ft |
| 05/16/2023 05/16/23 | Pending | -- | -- | -- |
| 04/18/2023 04/18/23 | Price Changed | $2,999,800 | -14.2% | $468 / Sq Ft |
| 03/31/2023 03/31/23 | For Sale | $3,495,000 | +323.6% | $545 / Sq Ft |
| 01/16/2013 01/16/13 | Sold | $825,000 | -34.0% | $157 / Sq Ft |
| 01/16/2013 01/16/13 | Pending | -- | -- | -- |
| 08/07/2012 08/07/12 | For Sale | $1,250,000 | -- | $238 / Sq Ft |
Purchase History
| Date | Type | Sale Price | Title Company |
|---|---|---|---|
| Warranty Deed | $2,900,000 | Empire Title | |
| Interfamily Deed Transfer | -- | None Available | |
| Special Warranty Deed | $825,000 | Lsi Title Agency | |
| Trustee Deed | $1,890,000 | Accommodation | |
| Interfamily Deed Transfer | -- | First American Title Ins Co | |
| Warranty Deed | $425,000 | First American Title Ins Co | |
| Interfamily Deed Transfer | -- | -- | |
| Joint Tenancy Deed | $250,000 | First American Title Ins Co | |
| Deed In Lieu Of Foreclosure | -- | -- | |
| Deed In Lieu Of Foreclosure | -- | -- | |
| Interfamily Deed Transfer | -- | -- | |
| Joint Tenancy Deed | $250,000 | First American Title Ins |
Mortgage History
| Date | Status | Loan Amount | Loan Type |
|---|---|---|---|
| Open | $2,000,000 | New Conventional | |
| Previous Owner | $591,500 | New Conventional | |
| Previous Owner | $500,000 | Credit Line Revolving | |
| Previous Owner | $1,745,400 | New Conventional | |
| Previous Owner | $200,000 | Credit Line Revolving | |
| Previous Owner | $1,245,400 | Unknown | |
| Previous Owner | $870,000 | Unknown | |
| Previous Owner | $141,376 | Credit Line Revolving | |
| Previous Owner | $81,050 | Credit Line Revolving | |
| Previous Owner | $322,700 | Purchase Money Mortgage | |
| Previous Owner | $46,000 | Unknown | |
| Previous Owner | $314,000 | Unknown | |
| Previous Owner | $215,000 | No Value Available | |
| Previous Owner | $70,000 | New Conventional | |
| Closed | $150,000 | No Value Available |
Similar Homes in Sedona, AZ
Source: Arizona Regional Multiple Listing Service (ARMLS)
MLS Number: 6747035
APN: 408-22-032
- 120 Silverleaf Dr
- 130 Desert Holly Dr Unit 7
- 130 Desert Holly Dr
- 60 N Slopes Dr Unit 20
- 60 N Slopes Dr
- 120 Cinnabar Dr
- 120 Paisano Rd
- 20 Paisano Rd
- 750 Dry Creek Rd
- 100 W Gunsmoke Rd Unit 132
- 100 W Gunsmoke Rd
- 35 Color Cove Rd
- 95 Raven Dr
- 140 Raven Dr
- 590 Rhapsody Rd
- 650 Rhapsody Rd Unit 20
- 640 Rhapsody Rd Unit 21
- 35 S Roan Ct
- 3160 Thunder Mountain Rd
- 110 Appaloosa Way Unit 48
- 20 Santa Susana Ln
- 75 Geronimo Dr
- 160 Arroyo Seco Dr
- 145 Navajo Dr
- 36 W Dove Wing Dr Unit ID1039753P
- 100 Aria St
- 2450 Mule Deer Rd
- 3385 Calle Del Sol Unit 3
- 3385 Calle Del Sol Unit 4
- 55 Thunderbird Dr
- 595 Coffee Pot Dr
- 630 Mountain Shadows Dr
- 260 Coffee Pot Dr Unit 9
- 1421 Kestrel Cir
- 15 Bird Ln
- 2253 Roadrunner Rd
- 205 Ross Rd
- 84 Painted Cliffs Dr
- 55 Brins Mesa Rd
- 160 Alhambra Rd
