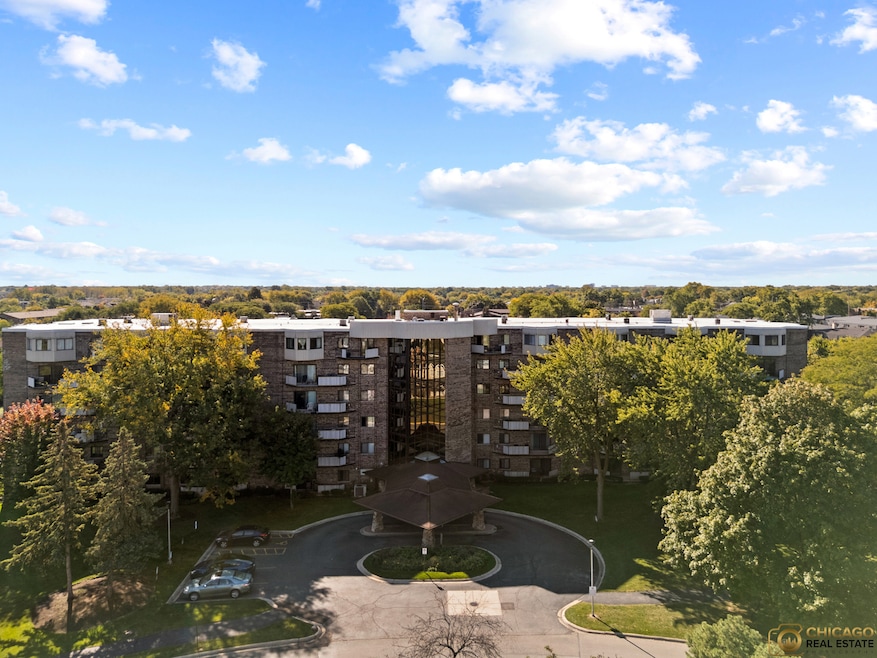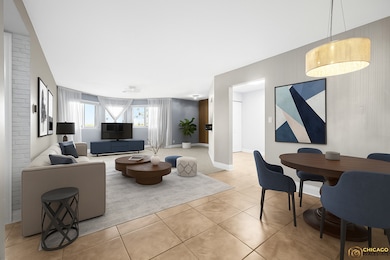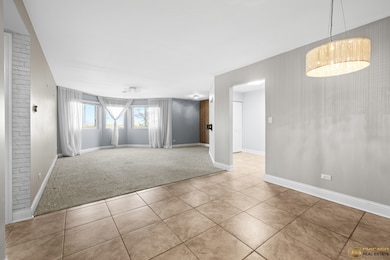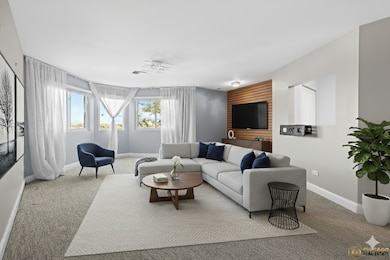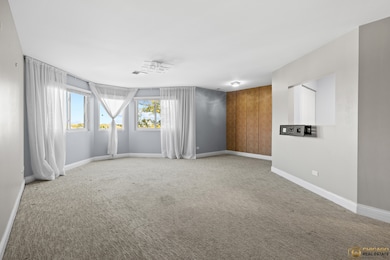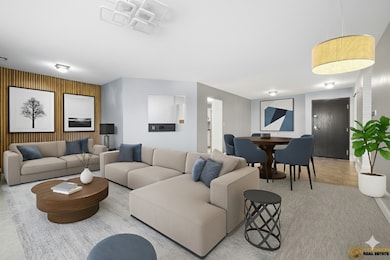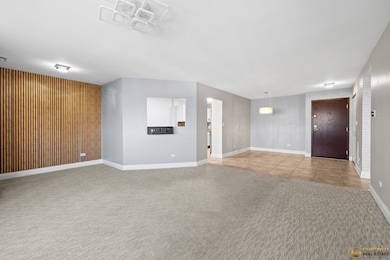San Tropai Condominium 1275 E Baldwin Ln Unit 601 Floor 6 Palatine, IL 60074
Virginia Lake NeighborhoodEstimated payment $1,943/month
Highlights
- Fitness Center
- In Ground Pool
- Party Room
- Palatine High School Rated A
- Lock-and-Leave Community
- Sundeck
About This Home
Welcome to the Baldwin Penthouse-where comfort meets convenience in the heart of Palatine. This bright 2 bed, 2 bath top-floor unit offers 1,250 sq. ft., an open living/dining space, and an updated kitchen with stainless steel appliances. The primary suite includes a full bath, ample walk in closet, and a private balcony! Enjoy a second bedroom perfect for guests or an office. Included are one covered garage space, three deeded exterior spaces, and unlimited guest parking. Amenities include an outdoor pool, clubhouse, fitness center, and tennis courts. Monthly assessments cover heat, A/C, water, and more. Minutes from downtown Palatine, Metra, shopping, dining, and expressways.
Listing Agent
Networth Realty of Chicago LLC License #475209938 Listed on: 11/13/2025
Open House Schedule
-
Sunday, November 16, 202512:00 to 1:30 pm11/16/2025 12:00:00 PM +00:0011/16/2025 1:30:00 PM +00:00Open parking lot next to the west of the building!Add to Calendar
Property Details
Home Type
- Condominium
Est. Annual Taxes
- $4,286
Year Built
- Built in 1978
HOA Fees
- $480 Monthly HOA Fees
Parking
- 1 Car Garage
- Driveway
- Parking Included in Price
- Unassigned Parking
Home Design
- Entry on the 6th floor
- Brick Exterior Construction
- Rubber Roof
- Concrete Perimeter Foundation
Interior Spaces
- 1,250 Sq Ft Home
- Family Room
- Living Room
- Dining Room
- Storage
- Laundry Room
Kitchen
- Range
- Microwave
- Dishwasher
- Stainless Steel Appliances
Flooring
- Carpet
- Ceramic Tile
Bedrooms and Bathrooms
- 2 Bedrooms
- 2 Potential Bedrooms
- Walk-In Closet
- 2 Full Bathrooms
Home Security
- Intercom
- Door Monitored By TV
Outdoor Features
- In Ground Pool
- Pergola
Schools
- Lake Louise Elementary School
- Winston Campus Middle School
- Palatine High School
Utilities
- Forced Air Heating and Cooling System
- Cable TV Available
Community Details
Overview
- Association fees include water, parking, insurance, security, clubhouse, exercise facilities, pool, exterior maintenance, lawn care, scavenger, snow removal
- 75 Units
- Office Association, Phone Number (847) 757-7171
- Property managed by Mperial Asset Management, LLC
- Lock-and-Leave Community
- 6-Story Property
Amenities
- Sundeck
- Common Area
- Party Room
- Coin Laundry
- Elevator
- Community Storage Space
Recreation
- Tennis Courts
- Fitness Center
- Park
Pet Policy
- Cats Allowed
Security
- Resident Manager or Management On Site
- Carbon Monoxide Detectors
Map
About San Tropai Condominium
Home Values in the Area
Average Home Value in this Area
Tax History
| Year | Tax Paid | Tax Assessment Tax Assessment Total Assessment is a certain percentage of the fair market value that is determined by local assessors to be the total taxable value of land and additions on the property. | Land | Improvement |
|---|---|---|---|---|
| 2024 | $4,287 | $14,480 | $313 | $14,167 |
| 2023 | $4,147 | $14,480 | $313 | $14,167 |
| 2022 | $4,147 | $14,480 | $313 | $14,167 |
| 2021 | $1,871 | $9,092 | $195 | $8,897 |
| 2020 | $1,916 | $9,092 | $195 | $8,897 |
| 2019 | $2,913 | $10,158 | $195 | $9,963 |
| 2018 | $1,983 | $6,382 | $176 | $6,206 |
| 2017 | $1,946 | $6,382 | $176 | $6,206 |
| 2016 | $240 | $848 | $176 | $672 |
| 2015 | $2,455 | $7,989 | $156 | $7,833 |
| 2014 | $2,425 | $7,989 | $156 | $7,833 |
| 2013 | $1,030 | $7,989 | $156 | $7,833 |
Property History
| Date | Event | Price | List to Sale | Price per Sq Ft | Prior Sale |
|---|---|---|---|---|---|
| 11/13/2025 11/13/25 | For Sale | $209,900 | +41.8% | $168 / Sq Ft | |
| 06/07/2021 06/07/21 | Sold | $148,000 | -1.3% | $123 / Sq Ft | View Prior Sale |
| 05/10/2021 05/10/21 | Pending | -- | -- | -- | |
| 05/10/2021 05/10/21 | For Sale | -- | -- | -- | |
| 04/13/2021 04/13/21 | For Sale | $149,900 | -- | $125 / Sq Ft |
Purchase History
| Date | Type | Sale Price | Title Company |
|---|---|---|---|
| Warranty Deed | $148,000 | Chicago Title | |
| Warranty Deed | $149,000 | None Available | |
| Deed | -- | None Available | |
| Warranty Deed | $92,500 | First American Title | |
| Trustee Deed | -- | -- |
Mortgage History
| Date | Status | Loan Amount | Loan Type |
|---|---|---|---|
| Open | $11,000 | New Conventional | |
| Previous Owner | $140,600 | New Conventional | |
| Previous Owner | $74,000 | No Value Available |
Source: Midwest Real Estate Data (MRED)
MLS Number: 12517454
APN: 02-12-200-092-1064
- 1275 E Baldwin Ln Unit 507
- 1275 E Baldwin Ln Unit 408
- 1275 E Baldwin Ln Unit 504
- 1325 N Baldwin Ct Unit VIID1
- 2500 Bayside Dr Unit 3
- 1259 Inverrary Ln Unit 27D
- 1113 E Randville Dr
- 4000 Bayside Dr Unit 205
- 2B E Dundee Quarter Dr Unit 101
- 1131 N Claremont Dr Unit 1617
- 1149 N Cardinal Dr
- 1005 E Lilac Dr
- 5A E Dundee Quarter Dr Unit 206
- 6A E Dundee Quarter Dr Unit 207
- 10A E Dundee Quarter Dr Unit 306
- 10B E Dundee Quarter Dr Unit 301
- 1349 E Evergreen Dr Unit 4
- 1345 E Evergreen Dr Unit 3
- 1329 E Evergreen Dr Unit 1
- 175 E Lilly Ln
- 1498 E Ports o Call Dr Unit 2S
- 1331 E Ports o Call Dr Unit 2W
- 1324 N Geneva Dr Unit 1b
- 1322 E Ports o Call Dr Unit 1W
- 2000 Bayside Dr Unit 301
- 1445 E Evergreen Dr
- 4000 Bayside Dr Unit 206
- 1245 E Prairie Brook Dr
- 3900 Bayside Dr Unit 3
- 2B E Dundee Quarter Dr Unit 101
- 2 E Dundee Quarter Dr Unit 307
- 1088 N Claremont Dr Unit 7371
- 1471 N Winslowe Dr Unit 103
- 1052 N Claremont Dr Unit 1057
- 1410 N Whispering Springs Cir
- 1044 N Claremont Dr Unit 1137
- 1410 N Whispering Springs Cir
- 1316 E Evergreen Dr Unit 7
- 1477 N Winslowe Dr Unit 1477302
- 1840 N Goodwin Dr Unit 3 B
