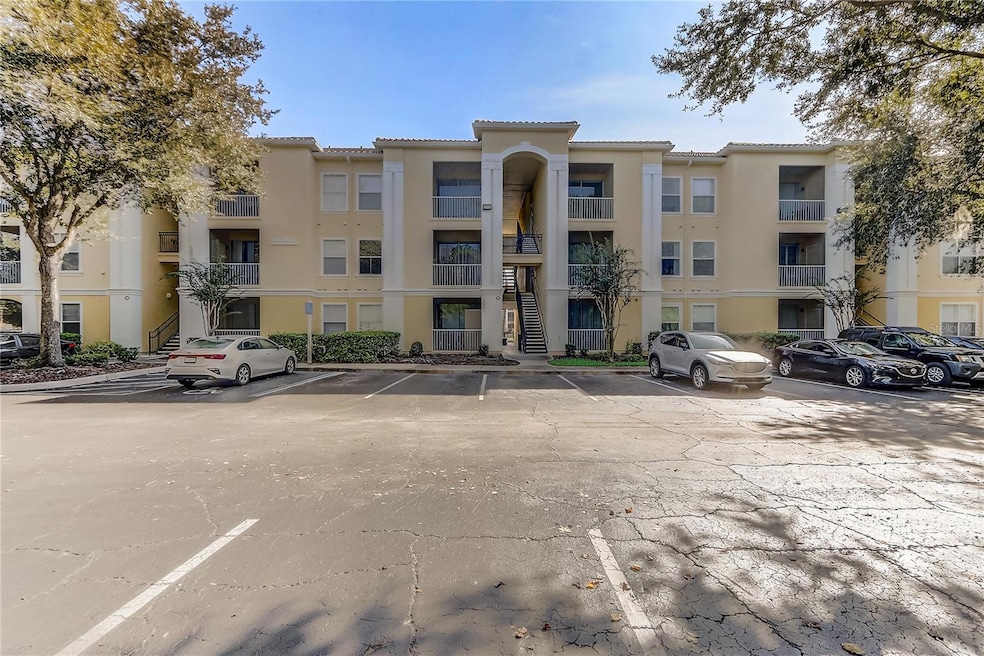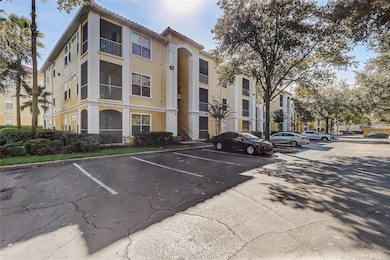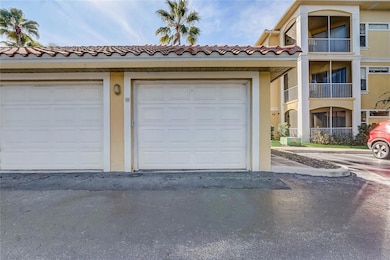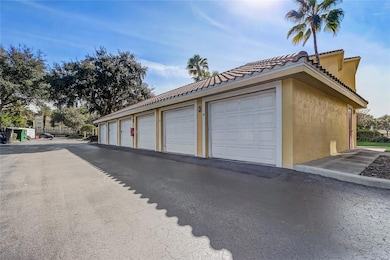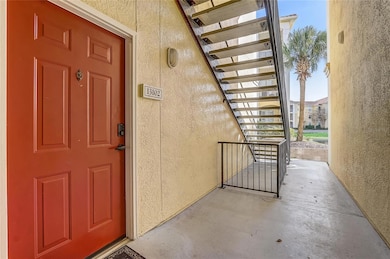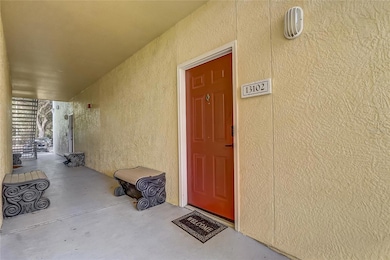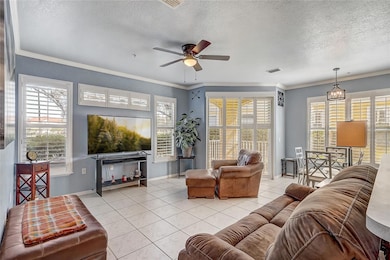1275 Lake Shadow Cir Unit 13102 Maitland, FL 32751
Estimated payment $1,433/month
Highlights
- Fitness Center
- Clubhouse
- Private Lot
- Gated Community
- Contemporary Architecture
- End Unit
About This Home
Immediately available! This refreshed 1-bedroom, 1-bath ground-floor condominium with a deeded 1-car garage is the one you’ve been waiting for in the desirable gated community of Visconti West. Tucked away in the back of the community, this home offers a peaceful retreat with a private patio and tranquil surroundings. Step inside to a bright, airy interior featuring all-tile flooring and an open floor plan perfect for both relaxing and entertaining. The modern kitchen boasts stainless steel appliances and a breakfast bar, ideal for morning coffee or casual meals with friends. Just off the kitchen, you’ll find a convenient laundry closet with a full-size washer and dryer. Special note the windows feature plantation shutters to add to the modern feel. The spacious living room flows seamlessly into the open kitchen and the screened-in balcony, where you can unwind outdoors while enjoying the privacy of your quiet setting. A storage closet on the balcony provides extra space for seasonal items or outdoor gear. In addition to your deeded garage, ample open parking is available for guests. At Visconti West, you’ll enjoy resort-style amenities including a sparkling pool, fitness center, clubhouse, playground, and sports courts. Water service and valet trash are included in your HOA, allowing for low-maintenance living. All this luxury for a low reasonable monthly condo association fee. Ideally located near I-4 and SR-414, you’re minutes from Downtown Maitland, Winter Park Village, Cranes Roost Park, and the shops and dining of Uptown Altamonte. With Downtown Orlando only 15 minutes away, you’ll enjoy the best of both worlds—peaceful living in a vibrant, convenient location. This is a must see to appreciate.
Listing Agent
Juan Castro
REDFIN CORPORATION Brokerage Phone: 407-708-9747 License #3040211 Listed on: 11/14/2025

Property Details
Home Type
- Condominium
Est. Annual Taxes
- $2,180
Year Built
- Built in 2000
Lot Details
- End Unit
- South Facing Home
- Mature Landscaping
- Irrigation Equipment
- Landscaped with Trees
HOA Fees
- $334 Monthly HOA Fees
Parking
- 1 Car Garage
- Garage Door Opener
- Guest Parking
- On-Street Parking
- Open Parking
- Assigned Parking
Home Design
- Contemporary Architecture
- Entry on the 1st floor
- Slab Foundation
- Frame Construction
- Tile Roof
- Stucco
Interior Spaces
- 707 Sq Ft Home
- 3-Story Property
- Crown Molding
- High Ceiling
- Ceiling Fan
- Shutters
- Sliding Doors
- Great Room
- Combination Dining and Living Room
- Inside Utility
- Laundry Room
- Ceramic Tile Flooring
Kitchen
- Range with Range Hood
- Dishwasher
- Disposal
Bedrooms and Bathrooms
- 1 Bedroom
- Walk-In Closet
- 1 Full Bathroom
Outdoor Features
- Exterior Lighting
- Rain Gutters
Utilities
- Central Heating and Cooling System
- Heat Pump System
- Thermostat
- High Speed Internet
- Cable TV Available
Listing and Financial Details
- Legal Lot and Block 102 / 13
- Assessor Parcel Number 27-21-29-8925-13-102
Community Details
Overview
- Association fees include common area taxes, pool, maintenance structure, ground maintenance, private road, recreational facilities, sewer, trash, water
- Fs Residential : Shannon Shaffer Association, Phone Number (407) 475-9886
- Visit Association Website
- Visconti West Subdivision
Recreation
- Tennis Courts
- Community Playground
- Fitness Center
- Community Pool
Pet Policy
- Pets up to 60 lbs
- 2 Pets Allowed
Additional Features
- Clubhouse
- Gated Community
Map
Home Values in the Area
Average Home Value in this Area
Tax History
| Year | Tax Paid | Tax Assessment Tax Assessment Total Assessment is a certain percentage of the fair market value that is determined by local assessors to be the total taxable value of land and additions on the property. | Land | Improvement |
|---|---|---|---|---|
| 2025 | $2,180 | $149,400 | -- | $149,400 |
| 2024 | $1,979 | $141,400 | -- | $141,400 |
| 2023 | $1,979 | $130,800 | $26,160 | $104,640 |
| 2022 | $1,661 | $106,100 | $21,220 | $84,880 |
| 2021 | $1,581 | $99,000 | $19,800 | $79,200 |
| 2020 | $1,481 | $99,000 | $19,800 | $79,200 |
| 2019 | $1,391 | $84,800 | $16,960 | $67,840 |
| 2018 | $1,354 | $81,300 | $16,260 | $65,040 |
| 2017 | $1,250 | $74,200 | $14,840 | $59,360 |
| 2016 | $1,161 | $68,100 | $13,620 | $54,480 |
| 2015 | $123 | $72,300 | $14,460 | $57,840 |
| 2014 | $120 | $72,300 | $14,460 | $57,840 |
Property History
| Date | Event | Price | List to Sale | Price per Sq Ft | Prior Sale |
|---|---|---|---|---|---|
| 11/14/2025 11/14/25 | For Sale | $174,000 | -7.9% | $246 / Sq Ft | |
| 07/12/2024 07/12/24 | Sold | $189,000 | 0.0% | $267 / Sq Ft | View Prior Sale |
| 06/13/2024 06/13/24 | Pending | -- | -- | -- | |
| 06/04/2024 06/04/24 | For Sale | $189,000 | 0.0% | $267 / Sq Ft | |
| 03/14/2022 03/14/22 | Rented | $1,350 | 0.0% | -- | |
| 03/10/2022 03/10/22 | Under Contract | -- | -- | -- | |
| 03/07/2022 03/07/22 | For Rent | $1,350 | +8.0% | -- | |
| 02/16/2021 02/16/21 | Rented | $1,250 | 0.0% | -- | |
| 02/11/2021 02/11/21 | Under Contract | -- | -- | -- | |
| 01/26/2021 01/26/21 | Price Changed | $1,250 | -2.0% | $2 / Sq Ft | |
| 01/14/2021 01/14/21 | For Rent | $1,275 | +2.0% | -- | |
| 06/29/2020 06/29/20 | Rented | $1,250 | 0.0% | -- | |
| 06/23/2020 06/23/20 | Under Contract | -- | -- | -- | |
| 06/15/2020 06/15/20 | For Rent | $1,250 | 0.0% | -- | |
| 08/17/2018 08/17/18 | Off Market | $82,500 | -- | -- | |
| 01/30/2015 01/30/15 | Sold | $82,500 | -2.9% | $117 / Sq Ft | View Prior Sale |
| 01/16/2015 01/16/15 | Pending | -- | -- | -- | |
| 01/14/2015 01/14/15 | Price Changed | $85,000 | -5.5% | $120 / Sq Ft | |
| 11/06/2014 11/06/14 | Price Changed | $89,900 | -5.3% | $127 / Sq Ft | |
| 10/14/2014 10/14/14 | Price Changed | $94,900 | -5.0% | $134 / Sq Ft | |
| 08/25/2014 08/25/14 | For Sale | $99,900 | -- | $141 / Sq Ft |
Purchase History
| Date | Type | Sale Price | Title Company |
|---|---|---|---|
| Warranty Deed | $189,000 | First American Title Insurance | |
| Warranty Deed | $82,500 | Sunbelt Title Agency | |
| Special Warranty Deed | $100,000 | Fidelity National Title |
Mortgage History
| Date | Status | Loan Amount | Loan Type |
|---|---|---|---|
| Open | $151,200 | New Conventional |
Source: Stellar MLS
MLS Number: O6360372
APN: 27-2129-8925-13-102
- 1275 Lake Shadow Cir Unit 13106
- 1275 Lake Shadow Cir Unit 13107
- 1325 Lake Shadow Cir Unit 12303
- 1375 Lake Shadow Cir Unit 11208
- 1460 Lake Shadow Cir Unit 7107
- 1460 Lake Shadow Cir Unit 7204
- 1938 Michael Tiago Cir
- 1150 Lake Shadow Cir Unit 3304
- 1100 Lake Shadow Cir Unit 2206
- 1810 Shadow View Cir Unit 1810
- 1514 Legacy Club Dr
- 2155 Fennell St
- 2329 Shadow View Cir
- 2122 Korat Ln
- 3006 Legacy Villas Dr
- 7528 Meadowglen Dr
- 7818 Plantation Dr
- 0 Riverside Park Rd Unit MFRTB8444111
- 2725 John Paul Dr
- 2600 Pembrook Dr
- 1275 Lake Shadow Cir Unit 13101
- 1225 Lake Shadow Cir Unit 14304
- 1375 Lake Shadow Cir Unit 11103
- 1150 Lake Shadow Cir Unit 3304
- 1936 Durrand Ave
- 1100 Lake Shadow Cir Unit 2108
- 1100 Lake Shadow Cir Unit 2207
- 1420 Lake Shadow Cir Unit 9207
- 1817 Shadow View Cir Unit 1817
- 2200 Flagler Promenade Way
- 1835 Shadow View Cir
- 1400 Lake Shadow Cir Unit 10204
- 1408 Lake Shadow Cir Unit 1304
- 2126 Tortoise Shell Dr
- 2113 Shadow View Cir
- 8028 Birman St
- 2554 Legacy Lake Dr Unit 2454
- 1939 Grand Isle Cir
- 1776 Pembrook Dr
- 545 S Keller Rd
