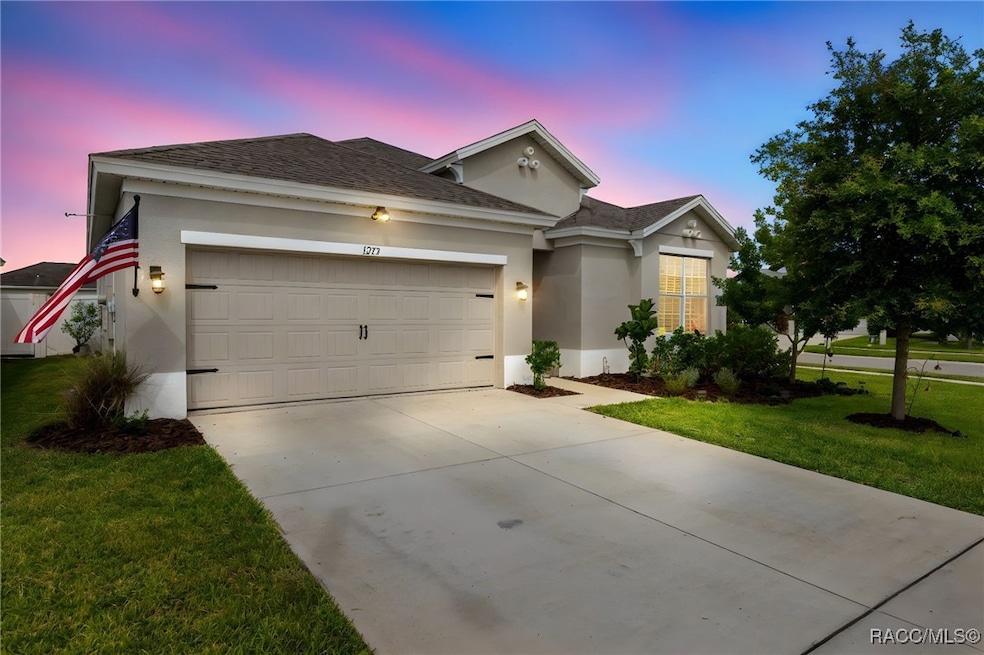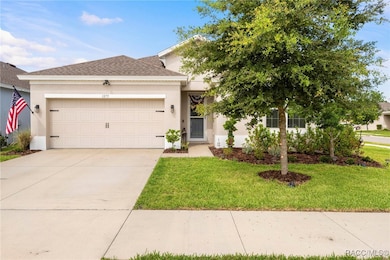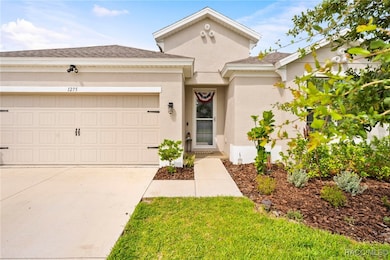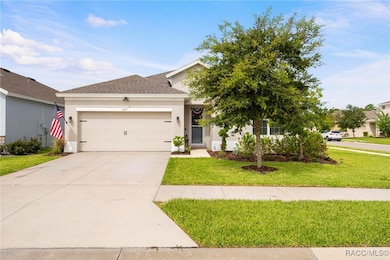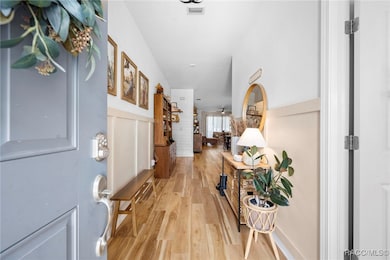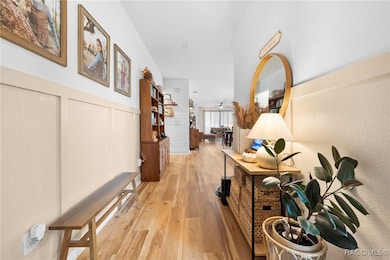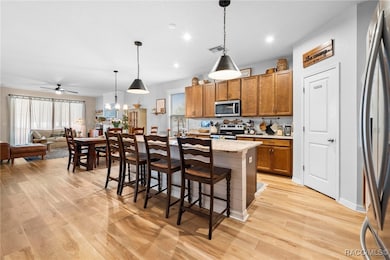1275 Old Windsor Way Spring Hill, FL 34609
Estimated payment $2,371/month
Highlights
- Gated Community
- Fireplace
- Walk-In Closet
- Nature Coast Technical High School Rated A-
- 2 Car Attached Garage
- Landscaped with Trees
About This Home
Welcome to 1275 Old Windsor, where the ambience that this home evokes just can't be put into a real estate description, it must be experienced! Located on a pristine, fully fenced corner lot in Avalon, where you're less than five minutes from the expressway, the baseball complex and park with new splashpad and walking/biking distance to Publix and other shopping. This FOUR YEAR NEW home offers a unique floorplan that offers flexibility and functionality with FOUR BEDROOMS plus a flex space located in the alcove among two secondary bedrooms and bathroom. THREE FULL bathrooms, one of which is nestled in the spacious front bedroom giving you a secondary suite. The storm door allows all the natural light to highlight the gorgeous new luxury vinyl plank flooring that graces the whole home, except for the bathrooms. Come through the foyer space and take in the custom pendants above the 106 inch superior grade granite island, the matching stainless steel appliances and ample 42 inch cabinets, along with the large dedicated pantry the beautiful kitchen offers. This wide open floor plan allows you to take it all in, gazing into the dining area and on to the living room where a new custom electric fireplace commands the spotlight, adorned with shiplap and a beautiful hearth and mantle. The primary bedroom boasts a dressing room size closet, as well as large bathroom with dual vanities and walk in shower with upgraded tile and listello border and private water closet. This home is sure to be grabbed up soon so make your appointment today!
Home Details
Home Type
- Single Family
Est. Annual Taxes
- $4,900
Year Built
- Built in 2021
Lot Details
- 8,039 Sq Ft Lot
- Landscaped with Trees
- Property is zoned Out of County
HOA Fees
- $67 Monthly HOA Fees
Parking
- 2 Car Attached Garage
- Driveway
Home Design
- Block Foundation
- Slab Foundation
- Shingle Roof
- Asphalt Roof
- Stucco
Interior Spaces
- 2,185 Sq Ft Home
- 1-Story Property
- Fireplace
- Luxury Vinyl Plank Tile Flooring
Kitchen
- Electric Oven
- Electric Range
- Microwave
- Dishwasher
- Disposal
Bedrooms and Bathrooms
- 4 Bedrooms
- Walk-In Closet
- 3 Full Bathrooms
Utilities
- Central Heating and Cooling System
Community Details
Overview
- Association fees include recreation facilities
- Avalon Village Association, Phone Number (813) 697-2998
Security
- Gated Community
Map
Home Values in the Area
Average Home Value in this Area
Tax History
| Year | Tax Paid | Tax Assessment Tax Assessment Total Assessment is a certain percentage of the fair market value that is determined by local assessors to be the total taxable value of land and additions on the property. | Land | Improvement |
|---|---|---|---|---|
| 2024 | $5,277 | $324,432 | -- | -- |
| 2023 | $5,277 | $307,288 | $0 | $0 |
| 2022 | $5,158 | $294,883 | $0 | $0 |
| 2021 | $1,148 | $38,024 | $38,024 | $0 |
| 2020 | $644 | $38,024 | $38,024 | $0 |
| 2019 | $579 | $29,423 | $29,423 | $0 |
Property History
| Date | Event | Price | List to Sale | Price per Sq Ft |
|---|---|---|---|---|
| 11/22/2025 11/22/25 | Price Changed | $359,000 | -2.7% | $164 / Sq Ft |
| 10/04/2025 10/04/25 | Price Changed | $369,000 | -2.6% | $169 / Sq Ft |
| 09/15/2025 09/15/25 | Price Changed | $379,000 | -2.6% | $173 / Sq Ft |
| 09/09/2025 09/09/25 | Price Changed | $389,000 | -4.0% | $178 / Sq Ft |
| 09/08/2025 09/08/25 | For Sale | $405,000 | -- | $185 / Sq Ft |
Purchase History
| Date | Type | Sale Price | Title Company |
|---|---|---|---|
| Special Warranty Deed | $253,500 | Attorney | |
| Special Warranty Deed | $661,500 | Attorney |
Mortgage History
| Date | Status | Loan Amount | Loan Type |
|---|---|---|---|
| Open | $240,700 | New Conventional | |
| Previous Owner | $8,500,000 | Credit Line Revolving |
Source: REALTORS® Association of Citrus County
MLS Number: 847889
APN: R34-223-18-3759-0090-0080
- 1253 Old Windsor Way
- 690 Old Windsor Way
- 571 Old Windsor Way
- 623 Hartford Heights St
- 335 Old Windsor Way
- 667 Hartford Heights St
- 13761 Weatherstone Dr
- 547 Hartford Heights St
- 439 Old Windsor Way
- 614 Hartford Heights St
- 944 Old Windsor Way
- 554 Hartford Heights St
- 954 Old Windsor Way
- 14047 Finsbury Dr
- 13822 Bassingthorpe Dr
- 13749 Hunting Creek Place
- 735 Winthrop Dr
- 14348 Finsbury Dr
- Winterhaven Plan at Park Ridge Villas
- 13624 Hunting Creek Place
- 868 Old Windsor Way
- 571 Old Windsor Way
- 184 Fairmont Dr
- 241 Argyll Dr
- 1093 Dunlap Ave
- 14227 Wake Robin Dr
- 277 Coast Dr
- 1067 Aladdin Rd
- 692 Sea Holly Dr
- 286 Cherry Birch Ln
- 1290 Godfrey Ave
- 13411 Whitmarsh St
- 13517 Coronado Dr
- 15592 Enclave Way
- 1502 Diane St
- 18321 Edgewood Dr
- 16084 Stur St
- 291 Rain Lily Ave
- 111 Rain Lily Ave
- 2284 Champlain Ave
