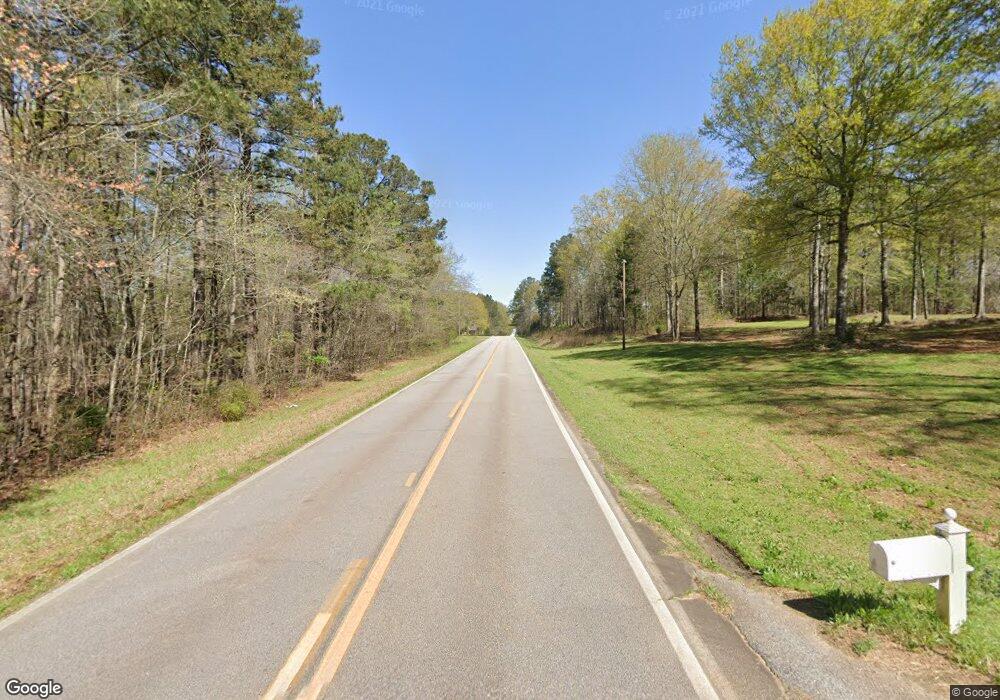1275 P J Rd E Covington, GA 30014
3
Beds
3
Baths
2,746
Sq Ft
212,137
Sq Ft
About This Home
This home is located at 1275 P J Rd E, Covington, GA 30014. 1275 P J Rd E is a home located in Walton County with nearby schools including Walnut Grove Elementary School, Youth Middle School, and Walnut Grove High School.
Create a Home Valuation Report for This Property
The Home Valuation Report is an in-depth analysis detailing your home's value as well as a comparison with similar homes in the area
Home Values in the Area
Average Home Value in this Area
Map
Nearby Homes
- 1297 P J East Rd
- 1285 P J East Rd
- 1275 P J East Rd
- 221 Overlook Rd
- 244 Overlook Rd
- 815 Spring View Ct
- +/- 35 ACRES Youth Jersey Rd
- 35 AC Youth Jersey Rd
- +/- 14 ACRES Youth Jersey Rd
- 173 Youth Jersey Rd
- 14 AC Youth Jersey Rd
- 7 ACRES Youth Jersey Rd
- 7 AC Youth Jersey Rd
- 6212 Waters Edge Dr
- 404 Youth Jersey Rd
- 2120 Morgan Ln
- 2100 Morgan Ln
- 1150 Penland Rd
- 172 Iroquois Ct
- 2669 H D Atha Rd
- 1297 P J Rd E
- 1269 P J Rd E
- 1285 P J Rd E Unit 36500349
- 1285 P J Rd E
- 1258 Pj East Rd
- 1504 Isabella Ln Unit 10
- 1504 Isabella Ln
- 1257 P J Rd E
- 1501 Isabella Ln
- 1501 Isabella Ln Unit I
- 1508 Isabella Ln
- 1505 Isabella Ln Unit 2
- 1505 Isabella Ln
- 1188 Pj East Rd
- 1509 Isabella Ln
- 1512 Isabella Ln
- 1500 Isabella Ln Unit 11
- 1500 Isabella Ln
- 1513 Isabella Ln
- 1343 Pj East Rd
Your Personal Tour Guide
Ask me questions while you tour the home.
