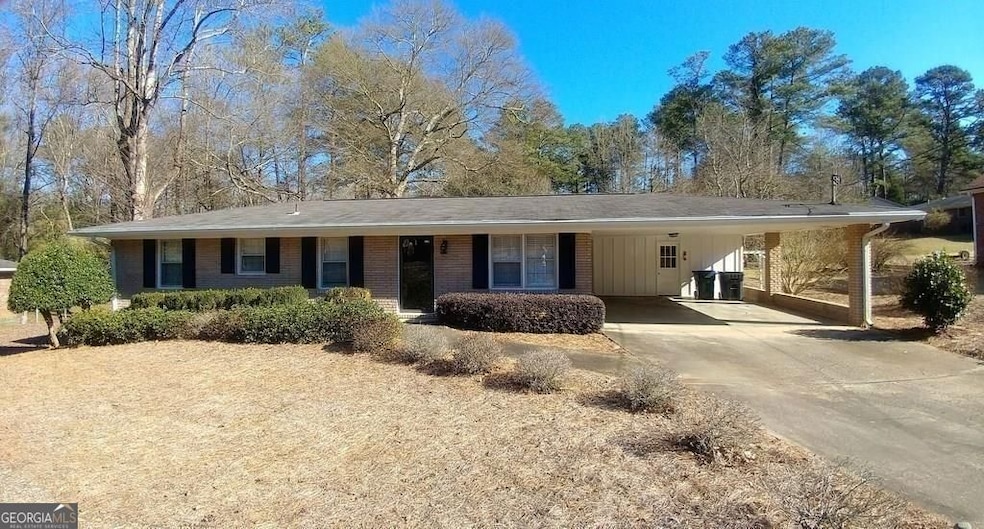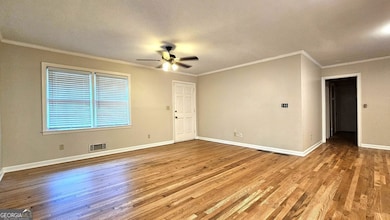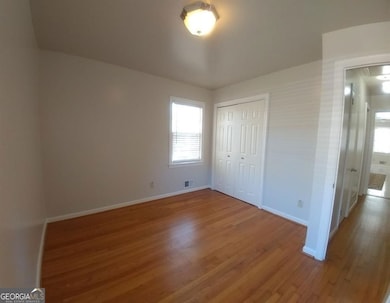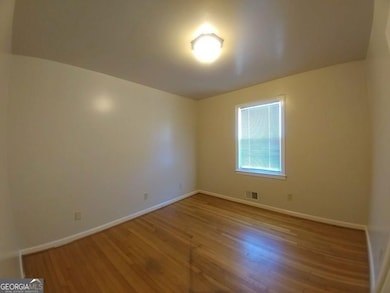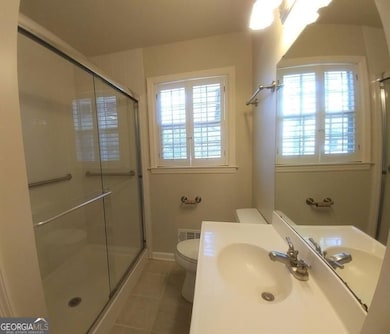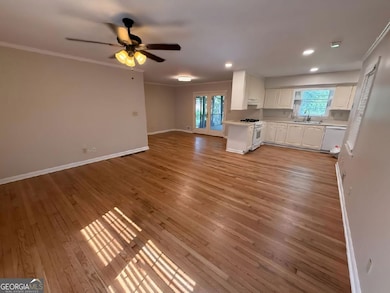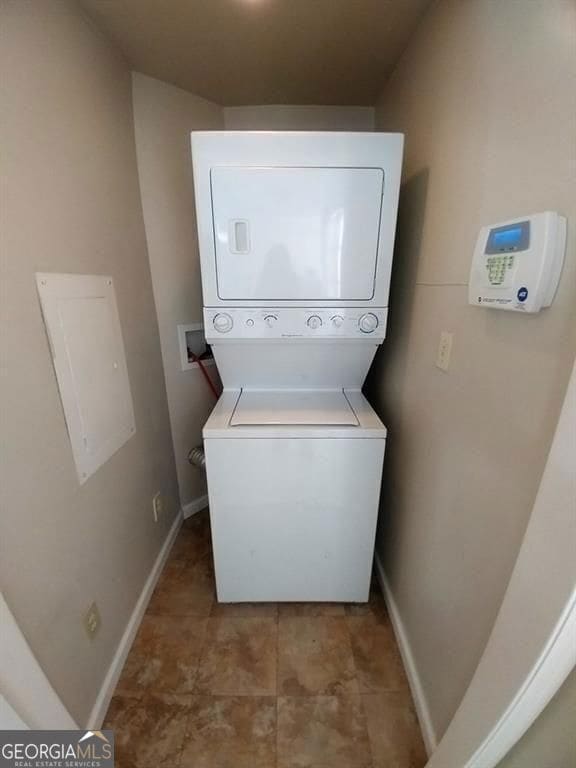1275 Pine Valley Ct Roswell, GA 30075
3
Beds
1.5
Baths
1,172
Sq Ft
0.41
Acres
Highlights
- Private Lot
- Ranch Style House
- No HOA
- Crabapple Middle School Rated A
- Wood Flooring
- Screened Porch
About This Home
Quiet cul-de-sac street in HISTORIC Roswell Area. 4 sides brick ranch, equals one floor living. Close to the shopping, restaurants and events on Canton Street, but tucked back into enjoy solitude and the beautiful landscaped yard from the oversized cathedral screened in porch, make this an extension of your home and living place. Solid surface flooring through out includes hardwood floors and tile. Fenced backyard. Pets maybe considered with pet fee. Text for information on rental qualifications.
Home Details
Home Type
- Single Family
Est. Annual Taxes
- $792
Year Built
- Built in 1965
Lot Details
- 0.41 Acre Lot
- Back Yard Fenced
- Private Lot
- Level Lot
Home Design
- Ranch Style House
- Composition Roof
Interior Spaces
- 1,172 Sq Ft Home
- Screened Porch
- Wood Flooring
- Laundry in Kitchen
Kitchen
- Country Kitchen
- Dishwasher
- Disposal
Bedrooms and Bathrooms
- 3 Main Level Bedrooms
Home Security
- Open Access
- Fire and Smoke Detector
Parking
- 2 Parking Spaces
- Carport
Location
- Property is near schools
- Property is near shops
Schools
- Vickery Mi Elementary School
- Crabapple Middle School
- Roswell High School
Utilities
- Forced Air Heating and Cooling System
- Heating System Uses Natural Gas
- Gas Water Heater
- Cable TV Available
Listing and Financial Details
- 16-Month Min and 24-Month Max Lease Term
- $70 Application Fee
- Tax Lot 428
Community Details
Overview
- No Home Owners Association
- Valley Woods Subdivision
Pet Policy
- Pets Allowed
- Pet Deposit $350
Map
Source: Georgia MLS
MLS Number: 10583623
APN: 12-1991-0428-045-3
Nearby Homes
- 1052 Sasha Ln
- 1010 Sasha Ln
- 105 Weatherford Place
- 255 Alpine Dr
- 1195 Minhinette Dr Unit J
- 108 Canton Way
- 335 Alpine Dr
- 925 Brandon Ridge Dr
- 1315 Freedom Ln
- 1608 Liberty Ln Unit 115
- 1225 Freedom Ln
- 230 Park Bridge Ln
- 1727 Liberty Ln
- 1144 Canton St Unit 205
- 390 Alpine Dr
- 707 Roswell Landings Dr
- 83 Woodstock Rd
- 1180 Canton St
- 1180 Canton St Unit 2C1
- 1180 Canton St Unit 2B
- 1180 Canton St Unit 2B2
- 1806 Liberty Ln Unit 125
- 1055 Alpharetta
- 3000 Forrest Walk
- 322 Crestview Cir
- 190 Thompson Place
- 20 Wren Dr
- 1020 Olde Roswell Grove
- 560 Grimes Place
- 330 Lake Crest Dr
- 880 Melody Ln Unit A
- 345 Pine Grove Rd
- 555 Eagles Crest Village Ln
- 165 Kiveton Park Dr
- 100 Legacy Oaks Cir
- 303 Roswell Commons Cir
- 1330 Land O Lakes Dr
