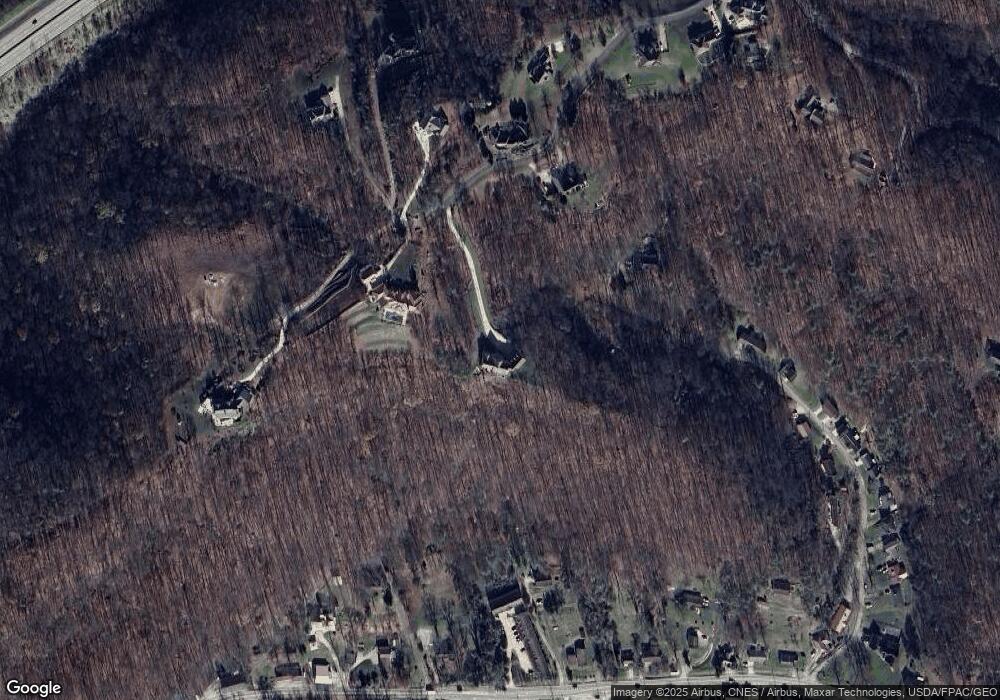1275 Quail Pointe Dr Charleston, WV 25302
Estimated Value: $231,000 - $1,647,000
6
Beds
6
Baths
7,589
Sq Ft
$159/Sq Ft
Est. Value
About This Home
This home is located at 1275 Quail Pointe Dr, Charleston, WV 25302 and is currently estimated at $1,210,050, approximately $159 per square foot. 1275 Quail Pointe Dr is a home with nearby schools including Elk Elementary Center, Elkview Middle School, and Herbert Hoover High School.
Create a Home Valuation Report for This Property
The Home Valuation Report is an in-depth analysis detailing your home's value as well as a comparison with similar homes in the area
Home Values in the Area
Average Home Value in this Area
Tax History Compared to Growth
Tax History
| Year | Tax Paid | Tax Assessment Tax Assessment Total Assessment is a certain percentage of the fair market value that is determined by local assessors to be the total taxable value of land and additions on the property. | Land | Improvement |
|---|---|---|---|---|
| 2024 | $6,228 | $516,480 | $52,080 | $464,400 |
| 2023 | $6,133 | $486,840 | $52,080 | $434,760 |
| 2022 | $5,814 | $461,520 | $52,080 | $409,440 |
| 2021 | $5,863 | $465,360 | $51,540 | $413,820 |
| 2020 | $5,863 | $465,360 | $51,540 | $413,820 |
| 2019 | $2,308 | $91,620 | $91,620 | $0 |
| 2018 | $1,026 | $91,620 | $91,620 | $0 |
| 2017 | $1,029 | $91,620 | $91,620 | $0 |
| 2016 | $397 | $35,340 | $35,340 | $0 |
| 2015 | $397 | $35,340 | $35,340 | $0 |
| 2014 | -- | $35,340 | $35,340 | $0 |
Source: Public Records
Map
Nearby Homes
- 0 Crestwood Rd
- 2876 Pennsylvania Ave
- 0 Dartmouth Ave Unit 276754
- 403 Montcalm Dr
- 0 Seneca Dr
- 78 Brookwood Blvd
- 736 Mile Fork Rd
- 2711 Airview Dr
- 105 Steiner Dr
- 220 Crestview Dr
- 2604 Pennsylvania Ave
- 207 Crestview Dr
- 405 Crestview Dr
- 3854 Pennsylvania Ave
- 122 Phyllis Dr
- 1406 Holmes Hollow Rd
- 149 Pine St
- 2643 Larwood Dr
- 1749 Chapps Fork Rd
- 131 Lighthouse Way
- 1287 Quail Pointe Dr
- 1287 Quail Pointe Dr
- 1287 Quail Pointe Dr
- 1287 Quail Pointe Dr
- 1287 Quail Pointe Dr
- 450 Seneca Dr
- 1197 Quail Pointe Dr
- 1197 Quail Pointe Dr
- 1208 Quail Pointe Dr
- 2965 Pennsylvania Ave
- 430 Seneca Dr
- 2945 Pennsylvania Ave
- 1114 Quail Pointe Dr
- 185 Westwind Way
- 428 Seneca Dr
- 2953 Pennsylvania Ave
- 2967 Pennsylvania Ave
- 1292 Quail Pointe Dr
- 47 Urban Dr
- 47 Urban Dr
